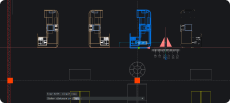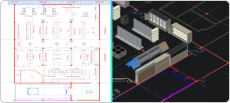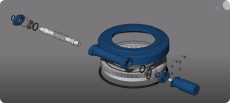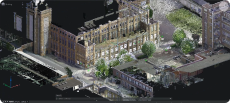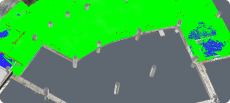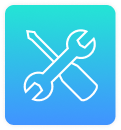3D Modeling Software
Professional CAD Software for 3D Modeling
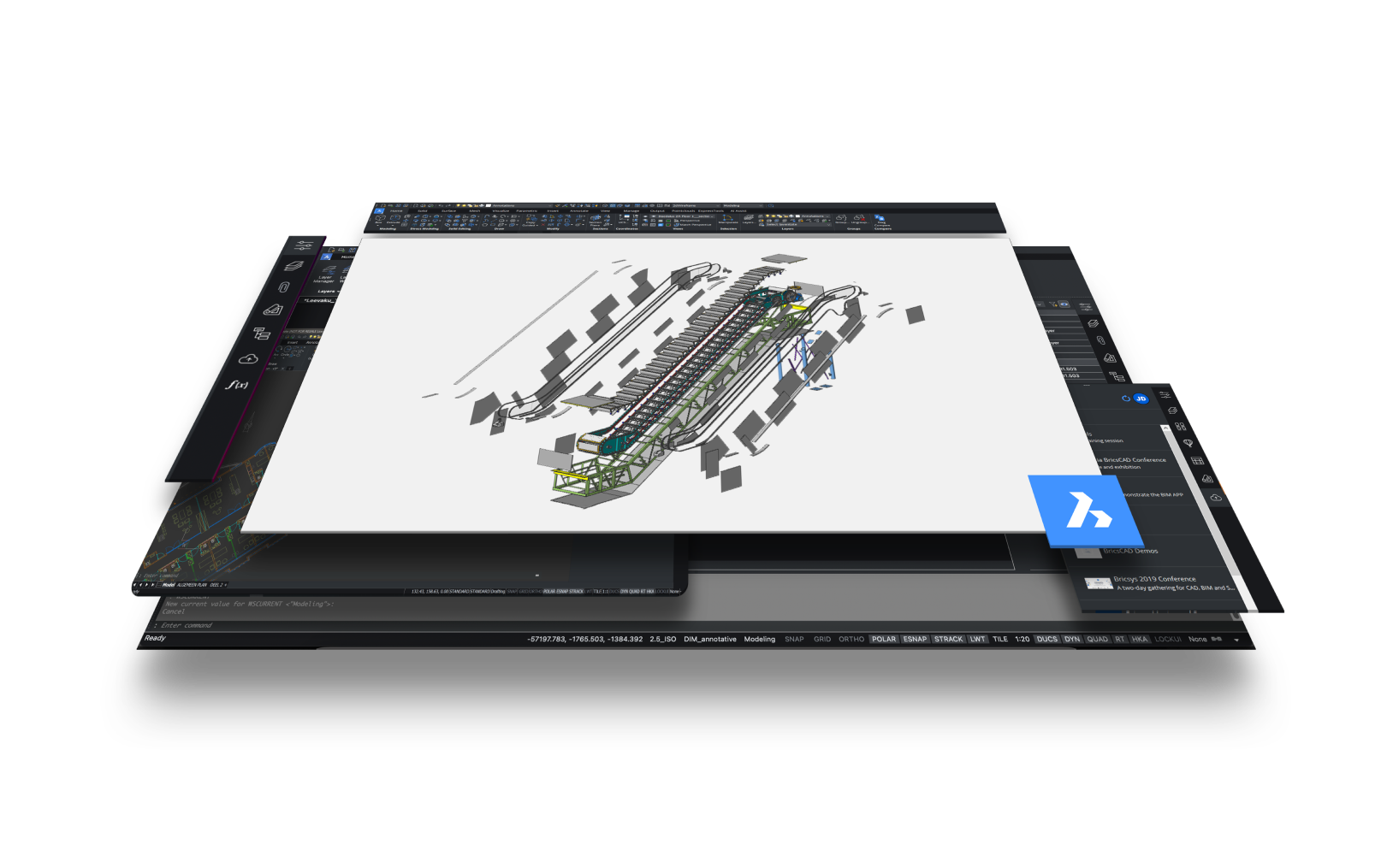
Why BricsCAD?
3D Modeling made easy
3D modeling software is a type of program used to produce three-dimensional models. This software manipulates points in virtual space, called vertices, to form a mesh, which is a collection of these vertices.
.dwg Compatible

Supports LISP

Direct modeling
Discover BricsCAD
CAD Software to Suit Your Design Needs
BricsCAD allows experts to create more accurate design representations. CAD replaced manual design drafting, allowing better development, alteration, and optimization. BricsCAD enables engineers to craft more detailed designs and manipulate them virtually. CAD software calculates how multiple materials relate.
BricsCAD has designed the ultimate suite of tools to meet your design needs. From the earliest stages of 2D drafting to the finalized 3D models utilized for manufacturing or building, our robust set of products makes it easy to create a streamlined workflow.
What's in BricsCAD for You?
Best 3D Modeling Software for your goals
The answer depends on what you plan on using the models for. While most programs use industry-standard file formats like .DWG, so your models can be used across platforms, the features of a specific 3D application determine what you can achieve with your 3D models.
If you want to learn 3D modeling and see if it is for you, you won’t need a lot of features. They may make the experience too complex in the beginning. BricsCAD Shape will introduce you to the opportunities for free. BricsCAD Shape lets you create anything, with the power of BricsCAD’s direct modeling engine. Sculpt your ideas immediately in free-form solids. Start with 3D primitives, then push and pull faces and edges by simply moving your mouse. Key in dimensions as required, sketch 2D profiles and extrude, and sweep or revolve them into 3D solids.
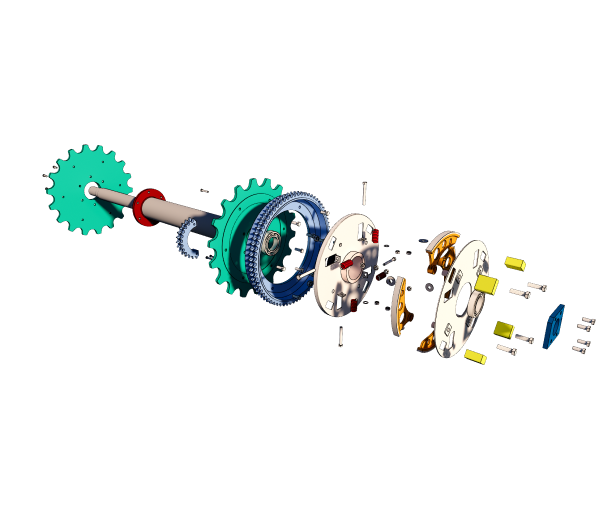
How Can 3D Modeling Be Used?
Use BricsCAD to Create Your 3D Models
What Is the Difference Between 2D and 3D Modeling Software?
High-Performance Modeling
BRICSCAD USAGE
Explore CAD
Help & Support
Get BricsCAD help
30 day trial
