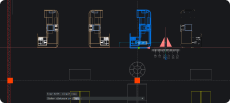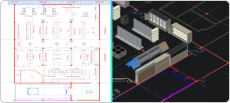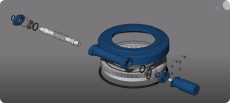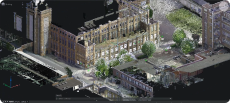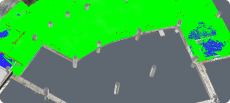BricsCAD® BIM
Where CAD Meets BIM Software
Why BricsCAD?
BIM Modeling Made Easy
Going from 2D drafting to 3D modeling and BIM is easier, faster, and more intuitive with BricsCAD BIM. If you have a CAD background, you can ease yourself into the world of BIM with BricsCAD BIM. BricsCAD BIM's AI-driven tools accelerate the process by automating tasks such as BIM data completion, building element classification, and detail propagation. This intelligent approach simplifies complex BIM processes, making it accessible to anyone who needs to adopt BIM.

Design Flexibility

Scan-to-BIM

Scan-to-Plan
Discover BricsCAD
CAD Software to Suit Your Design Needs
BricsCAD allows experts to create more accurate design representations, replacing manual drafting and enabling better development, alteration, and optimization. Engineers can craft more detailed designs and manipulate them virtually, as the CAD software calculates how multiple materials relate.
BricsCAD offers the ultimate suite of tools designed to meet your design needs. From the earliest stages of 2D drafting to the finalized 3D models utilized for manufacturing or building, our robust set of products makes it easy to create a streamlined workflow.
What's in BricsCAD for You?
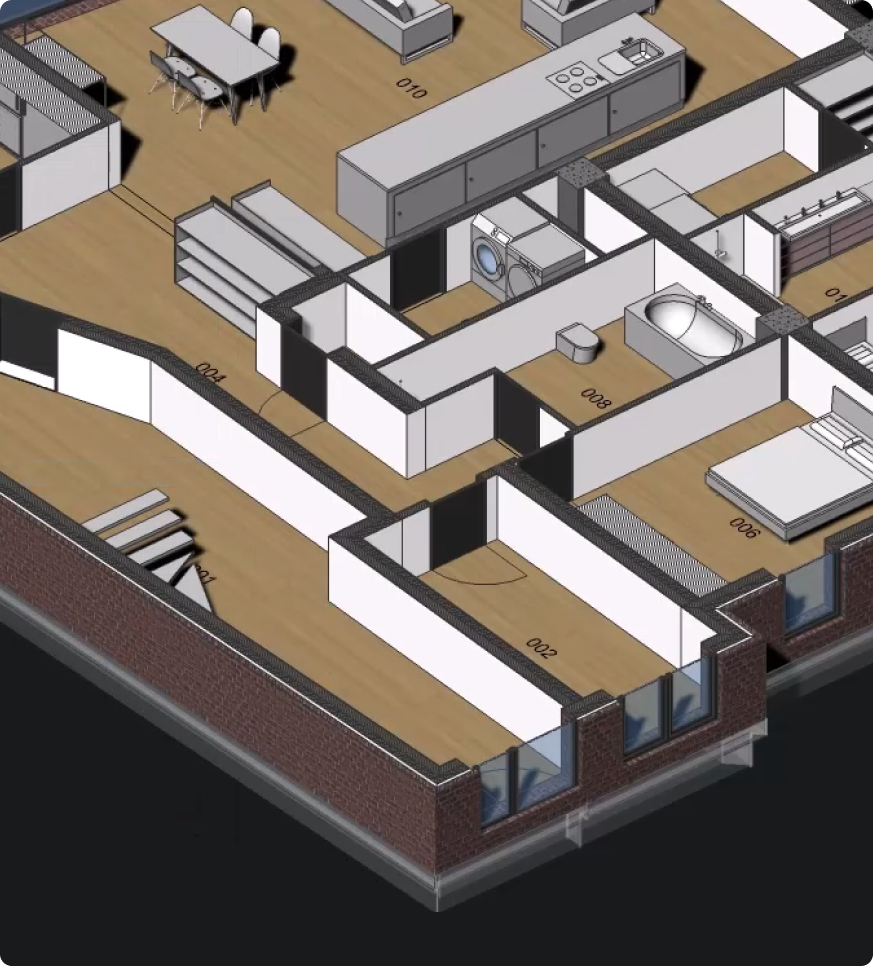
CAD to BIM in a single platform
BricsCAD BIM, your alternative CAD tool with BIM capabilities, integrates 2D and 3D designs and transforms design geometries into valuable BIM elements. When you choose BricsCAD BIM, you eliminate the need for different CAD and BIM tools and gain a unified workspace that strikes the perfect balance between functionality and ease of use.
Our AI-driven toolset makes it easy to switch between 2D and 3D designs. BricsCAD BIM delivers design versatility, combining the precision of CAD drafting with the advanced capabilities of BIM modeling. This means that with BricsCAD BIM, you get the best of both worlds—cost-efficient CAD software blended with BIM tools. Be it generating detailed 2D drafts or creating 3D models enriched with BIM data, all operations can be seamlessly executed within a single, user-friendly environment.
Remove the complications of managing multiple platforms and discover a unified, user-friendly CAD and BIM environment today.
Straightforward Scan-to-BIM Workflows
We understand that the quality of your project is directly tied to the accuracy of your data, which is why BricsCAD BIM strives to enhance precision in every step of the process. Produce digital twin models that represent their real-world counterparts, even capturing their finer details thanks to BricsCAD BIM's Scan-to-BIM capabilities.
BricsCAD BIM is rich with features that will enhance your Scan-to-BIM workflows that help you transition from 2D plans to fully explorable and editable 3D models. Take complex point cloud data, import the data into BricsCAD BIM and you can efficiently create an accurate visualization of your scanned object, without the fuss. BricsCAD BIM accelerates the creation of BIM models by automating the generation of 3D geometry, including walls and slabs, from point cloud data – saving you time. BricsCAD BIM also provides dedicated building modeling toolset meant to also work intelligently with point cloud data – which ultimately helps you increase your model's accuracy. You can add additional information, adjust inaccuracies, and incorporate detailed aesthetics and annotations.
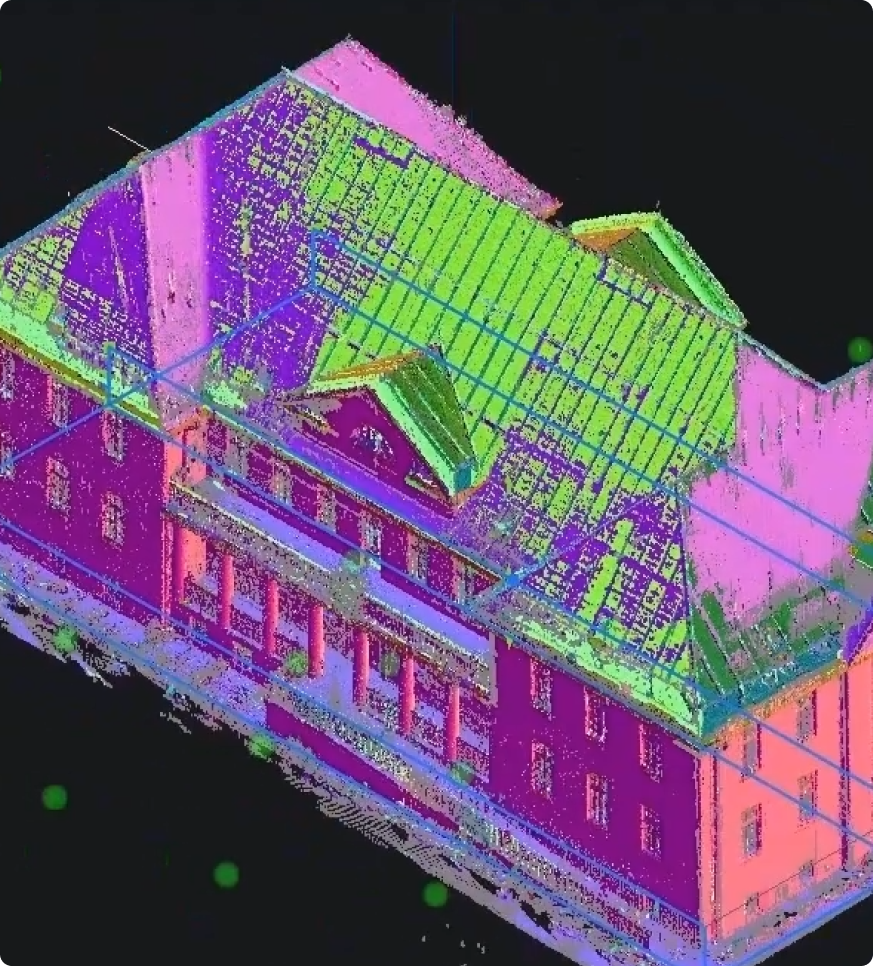
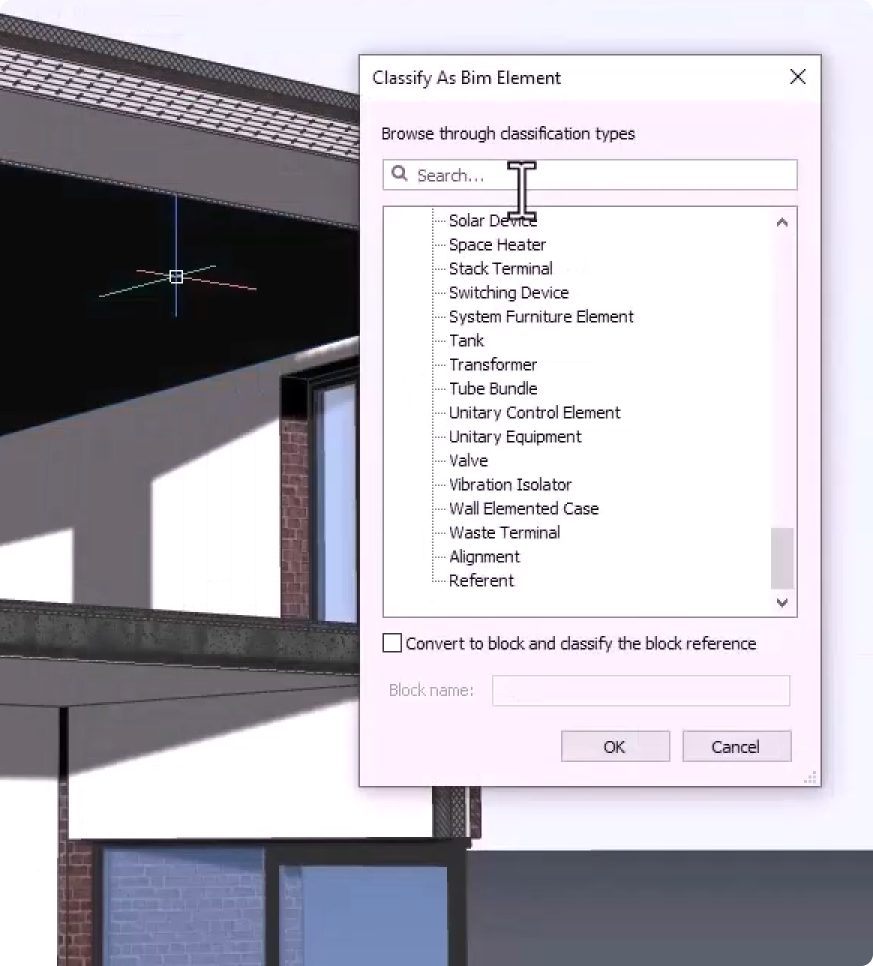
Open, Interoperable BIM Software
At Bricsys, we are committed to open, interoperable BIM software. With BricsCAD BIM you can experience collaboration like never before. You can look forward to a smooth data exchange with your project stakeholders as BricsCAD BIM is fully aligned with global standards like IFC 4.0 and BCF. It's also highly compatible with other CAD and BIM tools like AutoCAD®, Trimble®, SketchUp®, and Revit®, so you know that your models will display accurately for whomever you are collaborating with.
This commitment to interoperability saves you time and effort spent on cumbersome data conversions and allows data and ideas to flow fluidly across platforms – paving the way to efficiently working teams, trustworthy data, and consistent workflows.
Our alignment with global standards ensures that your BIM data can be reliably shared with stakeholders worldwide, easing engagement with multistakeholder projects. Choose BricsCAD BIM and elevate your design collaborations with truly open, interoperable BIM software. Enhance your design collaborations and drive cost-efficient, accurate, streamlined projects to successful completion.
BRICSCAD USAGE
Explore CAD
Get the Facts
Frequently Asked Questions
What file formats does BricsCAD® BIM support?
BricsCAD BIM supports a wide range of file formats, including:
- Native .dwg format for 2D and 3D CAD files
- Industry Foundation Classes (IFC) for BIM data exchange
- Revit® (.rvt) files
- Revit Families® (.rfa) - import only
- Twinmotion/Unreal - .udatasmith
- Sketchup (.skp) - import only
- Various 3D formats like .obj, .dae, .3dm, .dgn, .stl, .stp, and .iges
- Point cloud formats .las , .e57, .laz, .pts, .ptx, .rcs, .hspc, and .rcp
This versatility allows for seamless collaboration with other software platforms and workflows.
How does BricsCAD® BIM enable collaboration?
Can BricsCAD® BIM generate 2D drawings from 3D models?
Help & Support
Get BricsCAD help
From the official Bricsys corporate logo set to the latest press releases, we are here to help.

Bricsys Help Center
Consult our product documentation, FAQ’s, tutorials, lessons, and much more ›
Visit our Help Center

Contact Support
Didn’t find what you were looking for? Get in touch with Bricsys support ›
Create support request

30 day trial
