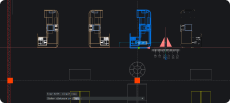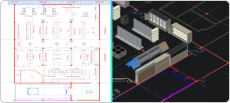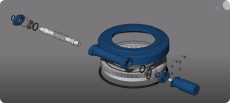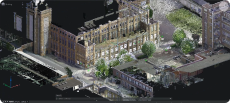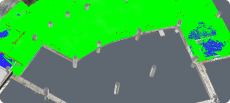CAD Blocks Explained
Create, edit and customize and organize your CAD blocks in BricsCAD.
Why BricsCAD?
Streamline your designs with CAD blocks
CAD blocks are groups of objects that function as a single 2D or 3D entity. Using blocks helps designers streamline their design process, maintain consistency and reuse and share content like drawing symbols, components and standard details. When multiple designers work on a project, CAD blocks help keep drawings uniform, maintain your organization's standards and reduce error.

Custom blocks

Block library

Add block parameters
Discover BricsCAD
CAD Software to Suit Your Design Needs
BricsCAD allows experts to create more accurate design representations, replacing manual drafting and enabling better development, alteration, and optimization. Engineers can craft more detailed designs and manipulate them virtually, as the CAD software calculates how multiple materials relate.
BricsCAD offers the ultimate suite of tools designed to meet your design needs. From the earliest stages of 2D drafting to the finalized 3D models utilized for manufacturing or building, our robust set of products makes it easy to create a streamlined workflow.
What's in BricsCAD for You?
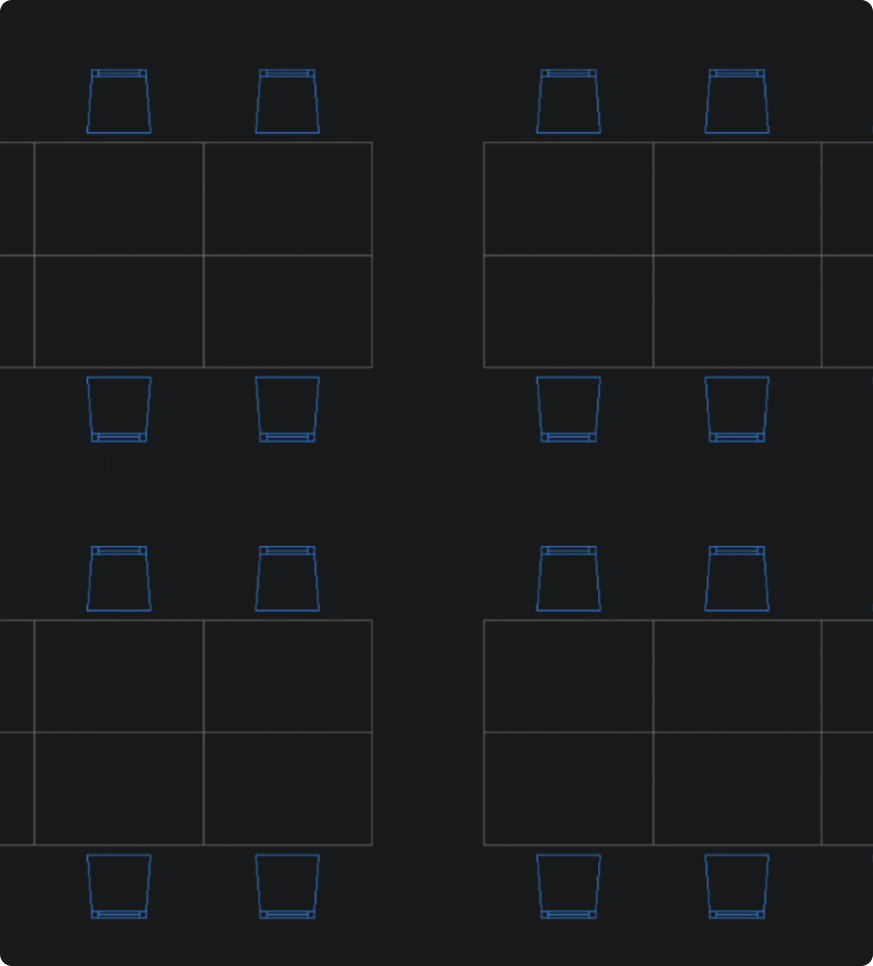
What are CAD blocks?
CAD blocks are groups of objects that function as a single 2D or 3D entity, allowing users to remove repetitive tasks, maintain design consistency, and decrease file sizes. Designers use CAD blocks for repeated geometry, to enhance productivity and streamline the design process, as they can reuse and share content like drawing symbols and components easily. Another reason CAD blocks are handy for designers is that they help to keep drawings uniform so that it's easier to maintain standards across the board while reducing the margin for error in a model or drawing. CAD blocks contain metadata called block attributes, which are useful in helping CAD users create reports, schedules and bills of materials. By using CAD blocks, designers can increase their accuracy and efficiency and make collaboration between design teams smoother.
Organizing your CAD block library
Organizing your CAD block library is essential in enhancing your workflow and ensuring easy access to the blocks you need while designing. Here are some steps you can take to organize your CAD block library effectively:
Categorizing your CAD blocks will help you locate specific blocks quickly. Categorize blocks based on their function or application, such as electrical symbols, architectural elements, or mechanical components.
Naming conventions help you identify different blocks at first glance. Make block names descriptive and concise and include relevant details like part numbers or project identifiers.
Use container files to group related blocks into single drawing files. Quick access to related blocks will reduce overall clutter and streamline your navigation.
Update your CAD block library regularly to maintain its relevancy and efficiency. This will keep your design experience smooth and productive, allowing users to access the most up-to-date elements without delay.
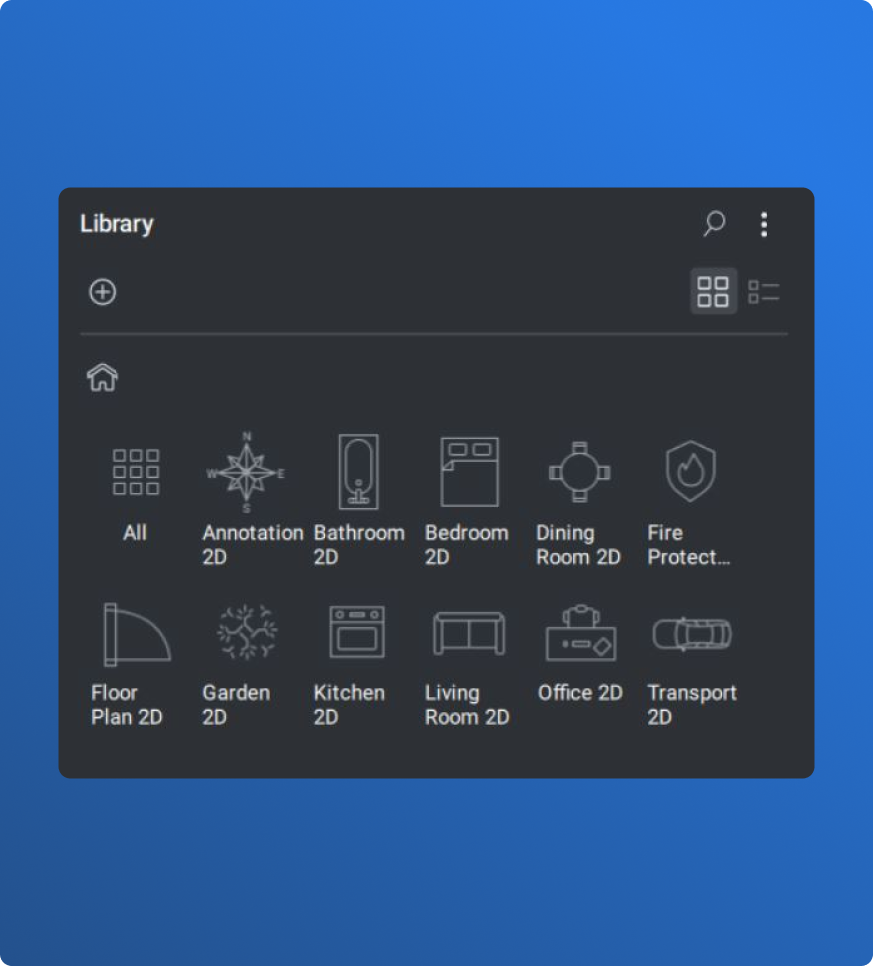
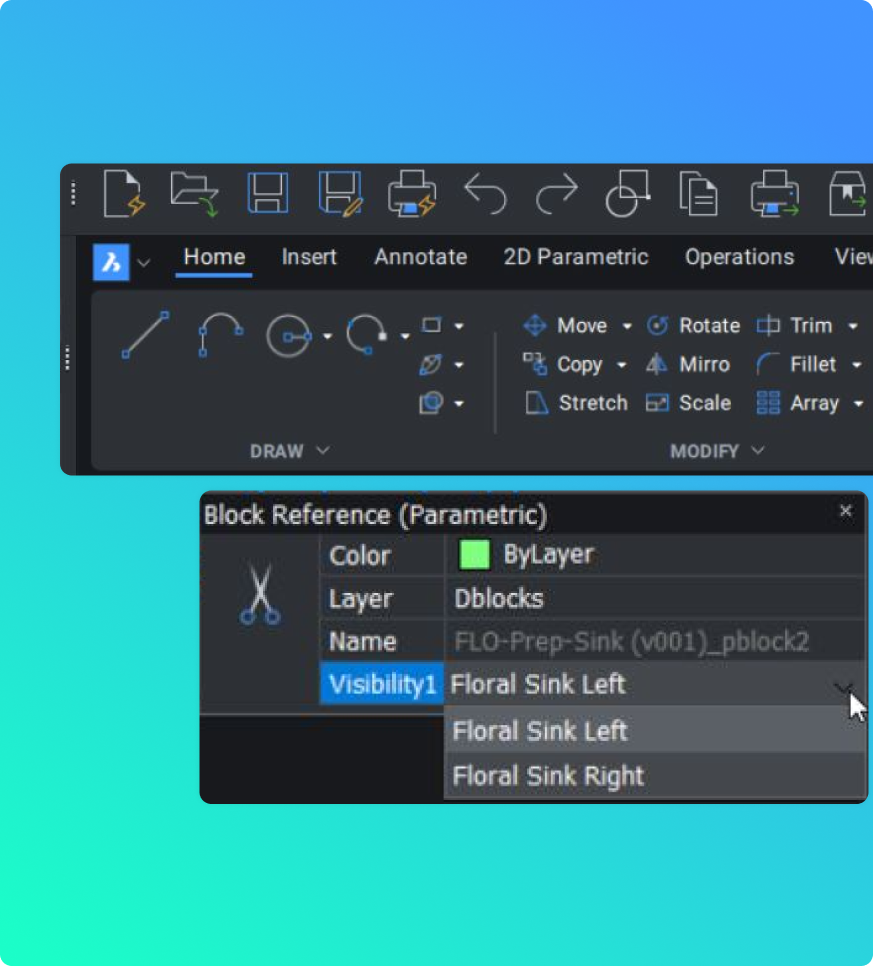
Custom CAD blocks
Create custom CAD blocks easily in BricsCAD. To make a block, start by drawing the block geometry. Then, use the BLOCK command to define the block, select the entities and pick an insertion point. Use the BLOCKIFY command to automatically detect duplicate collections of entities and convert them into blocks.
Do you need more advanced functionality? Add parameters to blocks to turn them into Parametric Blocks, which allow for dynamic modifications and visibility states. You can edit the block parameters with the BEDIT command. To convert AutoCAD® Dynamic Blocks to BricsCAD Parametric Blocks, use the BLOCKCONVERT command.
Once you have created your custom blocks, save them in your block library for easy access. Mastering your CAD blocks’ creation, management, and organization will help you streamline your design process, reduce repetitive tasks and ensure consistency across your organization’s designs.
BRICSCAD USAGE
Explore CAD
Get the Facts
Frequently Asked Questions
Can I use blocks created in AutoCAD® in BricsCAD?
Yes, you can use AutoCAD® blocks in BricsCAD. You can insert these blocks using the INSERT command or by opening the .dwg file directly in BricsCAD.
What product level is required to create parametric blocks in BricsCAD?
How do parametric blocks in BricsCAD differ from AutoCAD® dynamic blocks?
Can I convert AutoCAD® dynamic blocks to BricsCAD parametric blocks?
Help & Support
Get BricsCAD help
From the official Bricsys corporate logo set to the latest press releases, we are here to help.

Bricsys Help Center
Consult our product documentation, FAQ’s, tutorials, lessons, and much more ›

Contact Support
Didn’t find what you were looking for? Get in touch with Bricsys support ›

30 day trial
