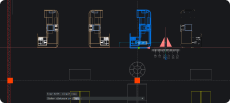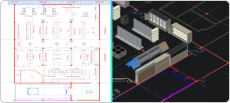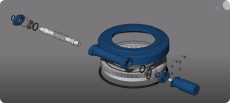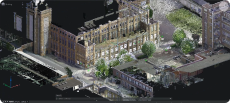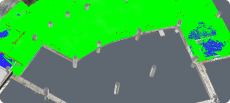Creating an Isometric Drawing in BricsCAD®
Professional Isometric Drawings
Why BricsCAD?
Isometric Drawing Made Easy
It's easy to access isometric drawing views in BricsCAD®. From the Model Space, you can generate an isometric 2D drawing that is fully associative to your 3D model using the VIEWBASE command. All drawing views appear in the Paper Space layout.
You can also use the POLARANG and ADDPOLARANG settings to help you snap to isometric rotations in Model Space and Paper Space.

Create Isometric Drawings
Associative 2D Drawing from 3D Model

Rotate and Reposition Easily
Discover BricsCAD
CAD Software to Suit Your Design Needs
BricsCAD allows experts to create more accurate design representations, replacing manual drafting and enabling better development, alteration, and optimization. Engineers can craft more detailed designs and manipulate them virtually, as the CAD software calculates how multiple materials relate.
BricsCAD offers the ultimate suite of tools designed to meet your design needs. From the earliest stages of 2D drafting to the finalized 3D models utilized for manufacturing or building, our robust set of products makes it easy to create a streamlined workflow.
What's in BricsCAD for You?
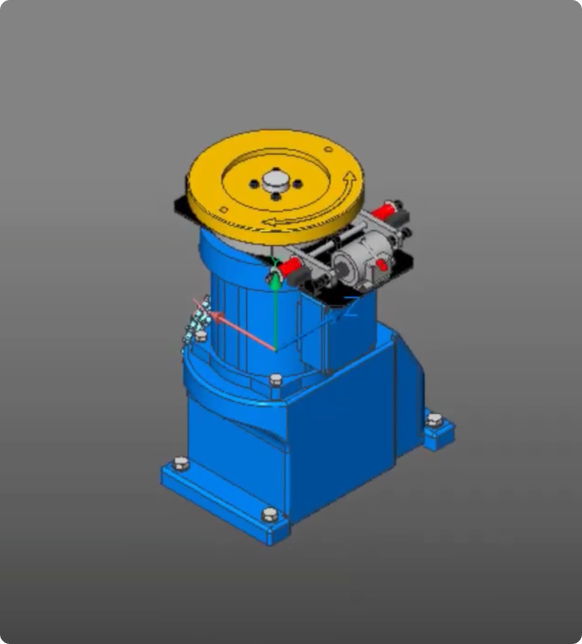
What is an isometric drawing?
Isometric drawings represent 3D items as 2D drawings. These drawings have no perspective, and each angle between the x, y, and z axes equals 120 degrees, representing three dimensions to scale.
The three rules for isometric drawing are:
- horizontal edges are at 30 degrees
- vertical edges are drawn as vertical lines
- parallel edges are drawn as parallel lines
These drawing views are commonly used in industries like engineering and game design.
Who needs isometric drawings?
Many industries use isometric drawings, from engineering to game design. Engineers use isometric drawings to illustrate 3D objects in 2D, making it easier to demonstrate details like measurements and ensure that designed components are compatible and will fit together. A great advantage of isometric drawing is that you can easily rotate or reposition an object without re-drawing it. This saves illustrators time, making it a compelling drawing style for many use cases.
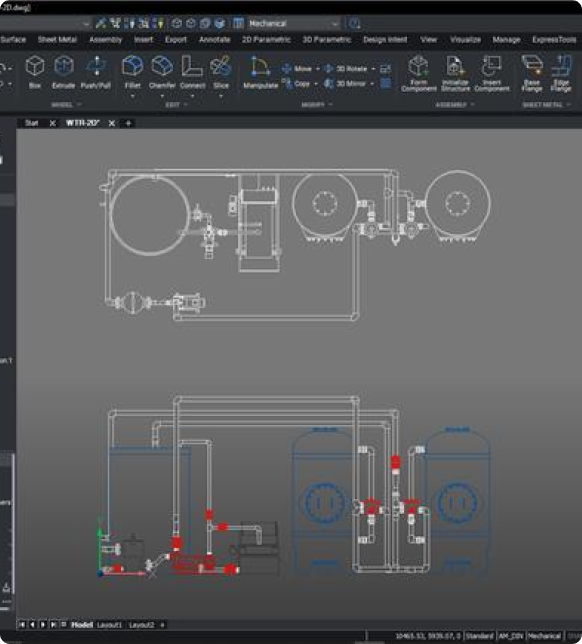
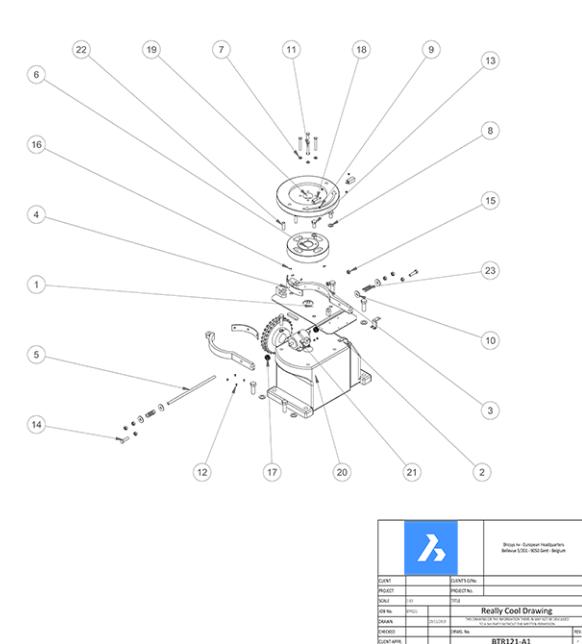
Are isometric drawings 2D or 3D?
An isometric drawing is a 2D representation or projection of a 3D object. The object is drawn in 2D but in such a way that allows for 3D interpretation of the model, similar to projecting a 3D object onto a flat, 2D surface. With BricsCAD, you can generate a 2D isometric drawing, and the drawing remains fully associative with the 3D model you created it from.
BRICSCAD USAGE
Explore CAD
Get the Facts
Frequently Asked Questions
Which BricsCAD® product levels support isometric drawing?
You can generate an isometric drawing in BricsCAD® Pro, BricsCAD® Mechanical and BricsCAD® BIM and BricsCAD® Ultimate.
Which space do isometric drawings appear in, in BricsCAD®?
If I generate an isometric drawing from a 3D model, do they maintain association?
How can I try isometric drawing in BricsCAD®?
What if I have an issue using BricsCAD?
Help & Support
Get BricsCAD help
From the official Bricsys corporate logo set to the latest press releases, we are here to help.

Bricsys Help Center
Consult our product documentation, FAQ’s, tutorials, lessons, and much more ›
Visit our Help Center

Contact Support
Didn’t find what you were looking for? Get in touch with Bricsys support ›
Create support request

30 day trial
