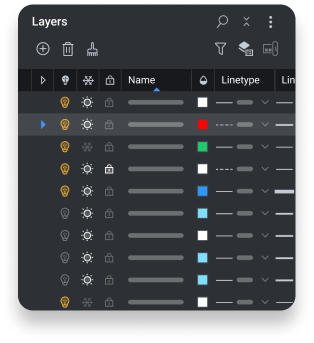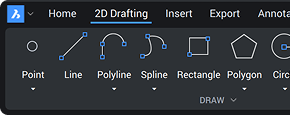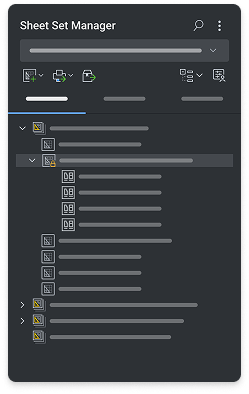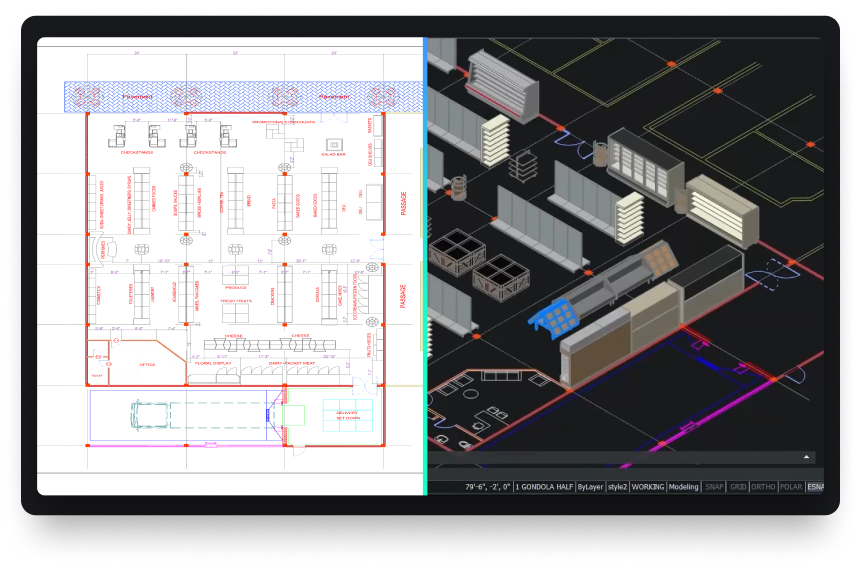What is BricsCAD®?
A set of professional CAD and modeling tools made for designers, innovators and engineers. Without compromise.





Design Platform
2D drafting
3D modeling
Civil & Surveying
BIM
Mechanical

Available in
Powerful design platform
BricsCAD is a modern, high-performance DWG-based CAD platform that accelerates your 2D & 3D design and drafting workflows.
customize
Make BricsCAD your own
BricsCAD offers a rich application ecosystem and powerful customization options to supercharge user workflows


Add industry-specific toolsets with 3rd party applications
Extend your design reach with hundreds of industry-specific solutions that run on BricsCAD.

Build on BricsCAD via LISP, .NET or BRX APIs
Design and build your own workflow automation tools using BricsCAD’s compatible APIs.

Automate everyday workflows with LISP
Reuse existing or create new LISP routines to bring new power to your workflows in BricsCAD.

Work the way you want in BricsCAD
Customize menus and user interfaces, migrate legacy customizations from AutoCAD®, or use a BricsCAD’s pre-defined workspace.
data exchange
Interoperability without compromise
BricsCAD lets you exchange design data freely across all project stakeholders and all major file formats.
Default supported file formats
*included in BricsCAD Lite, Pro, BIM, Mechanical and Ultimate
DWG

DWG
DXF
DWT
ACIS SAT

Micro Station
Colada
JPEG
TIFF
Draftsight

Wavefront
Extra BIM file formats
*included in BricsCAD BIM and Ultimate

Rhino
Sketchup
Revit

IFC
Extra 3D & Mechanical file formats
*requires an extra-cost module Communicator for BricsCAD

Parasolid

CATIA
Creo

3D PDF

Solidworks

Inventor
STEP
IGES

Siemens NX
ACIS
STL
Solid Edge
30 day trial