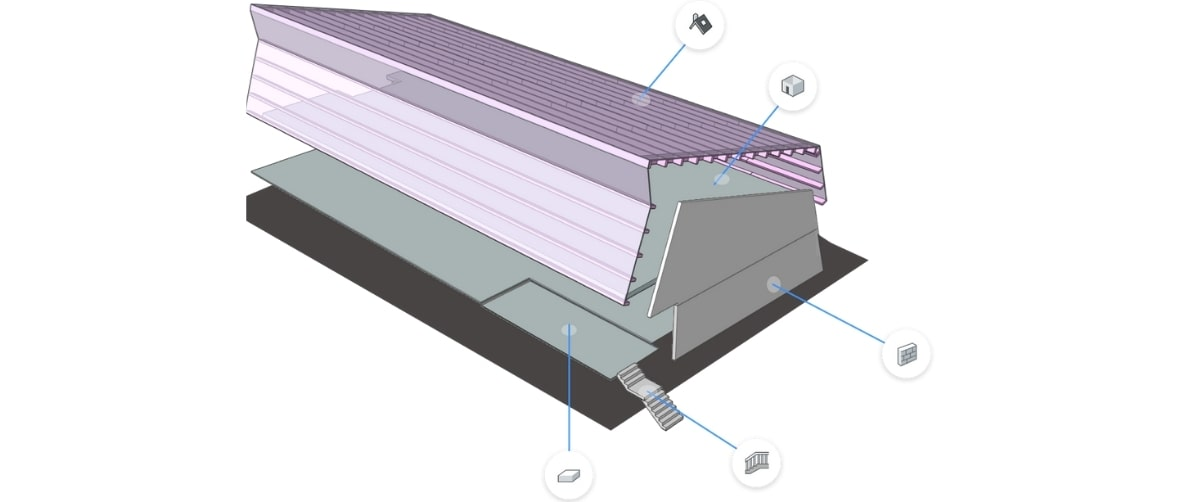Artificial Intelligence (AI) for Computer Aided Design has come a long way since it was pitched by the architect Nicolas Negroponte in the 1970s. Many technological advances are based on Machine Learning algorithms; algorithms that are helping to edge AI to the top of the list of BIM trends, with the greatest potential to improve the design process.
AI in BIM
Bricsys leverages the power of Artificial Intelligence and Machine Learning within BricsCAD BIM and removes bottlenecks in the design process by automating repetitive tasks.
A key concept of BricsCAD BIM is "geometry first". BricsCAD's 3D modeling engine allows you to create any shape you can imagine, in seconds. Correct BIM classification is not required during the creative, conceptual, design phase and can be added later.
The smart "Bimify" tool uses the power of AI and assigns BIM classifications to the geometry in one click.
However, you always have the last say and can still manually change the classification.

AI as a style guide
Furthermore, AI can also be used to discover and copy elements: compositions and materials, profiles, storey heights, window and stair parameters and so on. In BricsCAD, AI first analyzes an example model and then applies the same style in a new project. For example, walls on the north side of a building can automatically get a thicker insulation layer, or floors on the ground floor can be given a different composition to the floors above. AI saves a lot of manual work and reduces the risk of missing important details.

AI to add detail
The next step in the process is to increase the LOD (Level Of Detail). A typical example is a detailed connection between a wall and a floor slab, where the different layers meet in a certain configuration. Artificial Intelligence allows you to model this complex connection once and then simply let BricsCAD copy it to similar locations on the model. BricsCAD BIM includes a tool called Propogate, which does exactly this and saves you a lot of time.
"At Bricsys, we will continue to use AI to assist users with time-consuming and precise tasks, in order for them to focus on the important design choices. "

AI in renovation -- Scan-2-BIM
When it comes to renovating existing buildings, often no 3D models are available. One solution is to use laser scanners to create a digital copy a point cloud of the building. The main challenge here is to convert these unstructured points into usable geometry. The team at Bricsys is working on semi-automatic tools to obtain these 3D solids.
First, BricsCAD detects planar surfaces in a point cloud. This is simple because the majority of wall and floor surfaces are flat. AI can easily fit a surface to a set of points that are approximately coplanar with a manually selected point. By fitting several surfaces in this semi-automatic way and stitching them together, it's easy to create a volume representing a specific room in a building. Repeat this process for all the rooms and you can quickly have a solid model representing the interior volume of a building.
In practice, real world surfaces are never perfectly vertical or horizontal. However, nobody wants small deviations due to measurement or calculation errors to occur in their final model. AI can be used here to optimize geometry. It is then up to the user whether or not, to perform this step because in some cases, optimization is not desirable, e.g. if you want to check the roof pitch and puddle formation of a flat roof.
In a final step, BricsCAD uses a smart algorithm to create the exterior walls, floor slabs, roofs and interior walls based on the room volume planes.
Artificial Intelligence in BricsCAD BIM can therefore not only be used to make existing 3D geometry smarter, but can also generate geometry directly from a point cloud.

