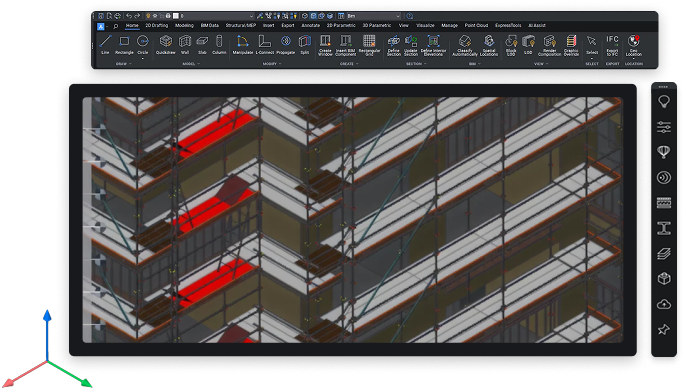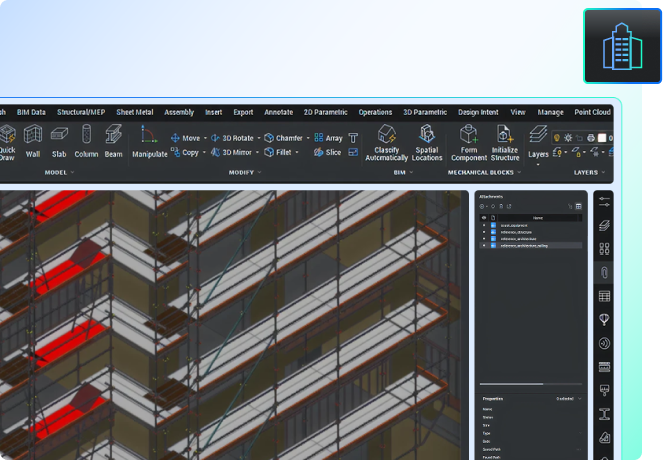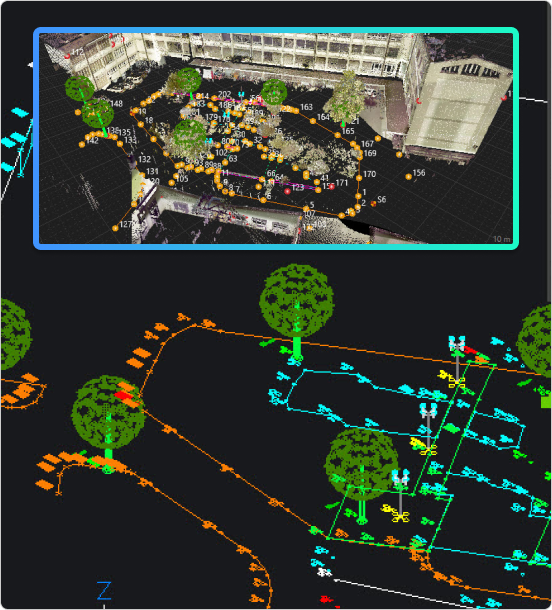基于 DWG 的 CAD 平台
具有 BIM 功能
用于建筑建模的 2D 及 3D CAD 文档。
价格从 US$710/年 起。
* 免费试用 30 天,无需提供信用卡资料。

包含的工具集
BIM 工具

建筑文档工具(BIM)
在单个DWG 兼容平台中进行建模和细节制作。
在您熟悉的 2D 绘图工具旁边引入 3D 工作流程。
将 2D 和 3D 资产转换为 BIM 数据,并使用自动化工具增加 LOD 和 LOI。
2D 制图
3D 建模
土地测量




好处
CAD 用户交付 BIM 数据的最简单途径
用于在单个 DWG 平台上设计、建模、记录和详细设计建筑设计。

与行业标准 DWG 完全兼容
在过渡到 BIM 的过程中,可以轻松打开和编辑传统 CAD 图纸中任意大小的 DWG 文件。
人工智能驱动的模型详图
AI 功能可帮助用户在整个模型中填充复杂的 3D 细节,提高准确性和速度,同时减少错误并防止疏忽。
共享 IFC 数据
用户可以导入资产、操作几何图形、编辑对象数据并以行业标准 IFC 格式与其他合作方分享他们的工作。
让CAD用户轻松、安全地过渡到BIM
在熟悉的 CAD 环境中轻松在 2D 和 3D 之间移动,并逐步添加 3D 和 BIM 元素。
功能
您可以用 BricsCAD BIM 做什么?
扫描至 BIM
在 BricsCAD BIM 中本地查看和处理点云数据。人工智能工具有助于准确、高效地将建筑扫描转换为建模元素和可共享的输出。

从设计细节到施工图
基于模型的数量计算
灵活地使用2D和3D工作流程
购买 BRICSCAD
我们所有的 CAD 软件
顾客
领先公司信任 Bricsys

30 天试用






