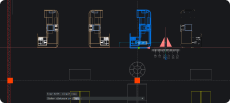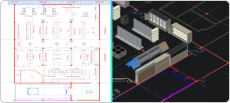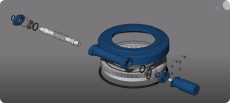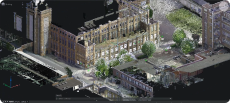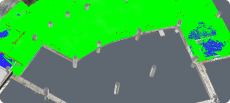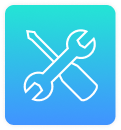3D 렌더링 소프트웨어
3D 사진을 사진처럼 사실적인 2D 이미지로 변환합니다.
3D 시각화의 일부라고도 알려진 3D 렌더링은 3차원 그림을 2차원 사실적인 이미지로 변환하는 작업입니다.
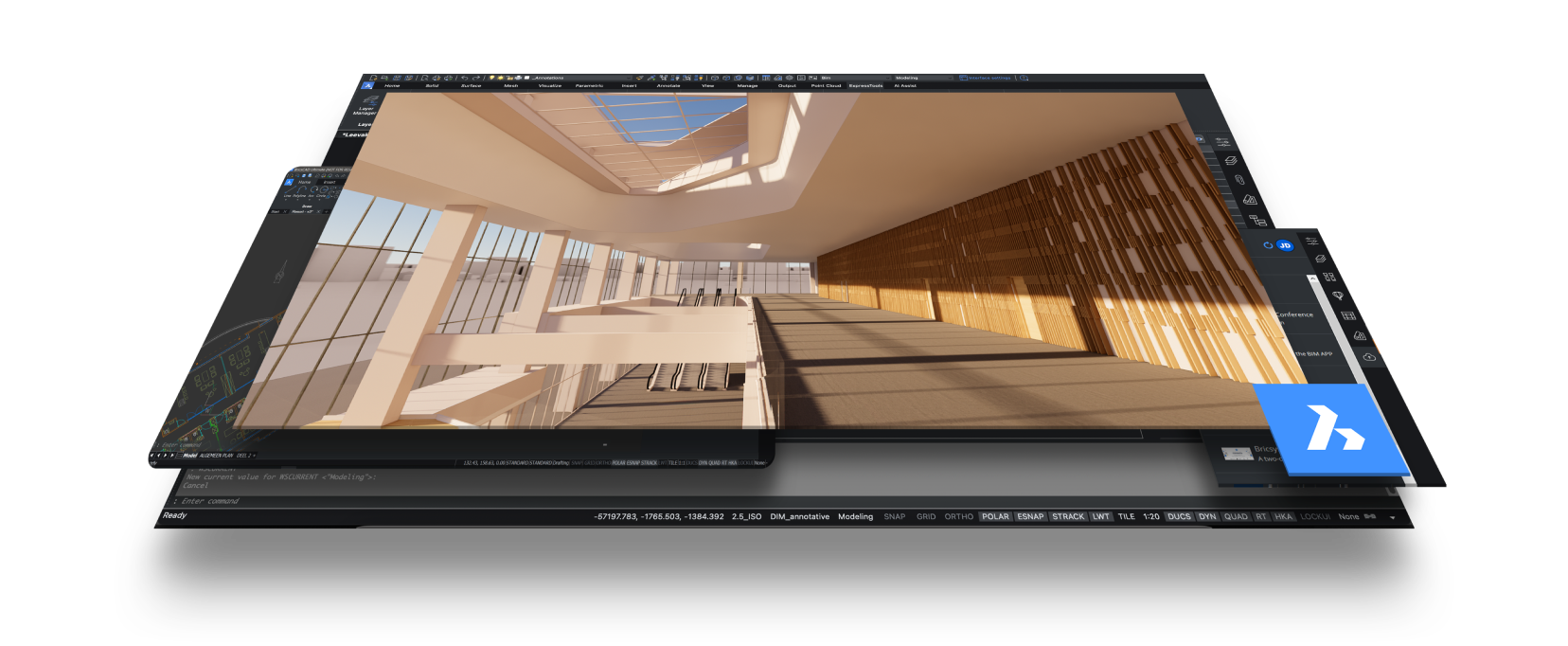
왜 BricsCAD인가?
3D CAD Model to Photorealistic Rendering
3D rendering, also known as a part of 3D visualization, is an act of transforming a three-dimensional picture into a two-dimensional photorealistic image.

Choose from 10 rendering styles

Custom visual styles

Plugins for Twinmotion and Lumion
BricsCAD 알아보기
설계 요구 사항에 맞는 소프트웨어
BricsCAD를 사용하면 전문가가보다 정확한 설계 표현을 만들 수 있습니다. CAD는 수동 설계 제도를 대체하여 더 나은 개발, 변경 및 최적화를 가능하게 했습니다. BricsCAD를 통해 엔지니어는 보다 세부적인 설계를 만들고 가상으로 조작할 수 있습니다. CAD 소프트웨어는 여러 재료의 관계를 계산합니다.
BricsCAD는 설계 요구 사항을 충족하는 최고의 도구 모음을 설계했습니다. 2D 설계의 초기 단계부터 제조 또는 구축에 활용되는 최종 3D 모델에 이르기까지 당사의 강력한 제품 세트를 통해 간소화된 워크플로우를 쉽게 만들 수 있습니다.
BricsCAD에는 어떤 기능이 있나요?
설계를 위한 3D 렌더링 소프트웨어
3D 렌더링 소프트웨어를 사용하면 사용자가 3D 모델을 완전히 형성된 3차원 장면이나 이미지에 삽입할 수 있습니다. 그래픽 디자이너와 미디어 개발자는 3D 모델링 응용프로그램에서 캐릭터와 개체를 가져오고 렌더링 소프트웨어를 사용하여 동적이고 탐색 가능하며 확장 가능한 시각적으로 매력적인 환경에 배치할 수 있습니다.
나중에 비디오 게임, 영화, 텔레비전 프로그램 또는 기타 미디어에서 장면을 생생하게 재현하기 위해 3D 렌더링 소프트웨어는 애니메이션 도구를 통합하거나 애니메이션 소프트웨어와 통합할 수 있습니다. 또한 이러한 프로그램에는 조명 및 질감 표시 옵션이 포함되어 있어 장면에 보다 깊이와 사실감을 부여할 수 있습니다.
엔터테인먼트, 자동차, 건축, 광고 및 웹 디자인 분야의 시각 예술가들은 3D 렌더링 소프트웨어를 사용하여 미디어 또는 고객 참여를 위한 실제 환경을 제작합니다.
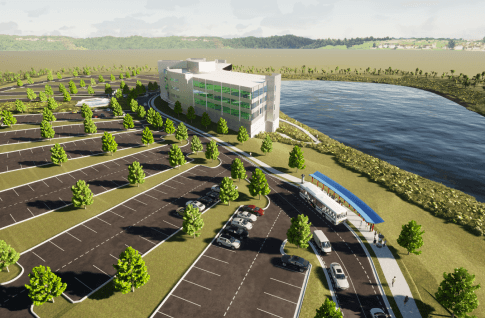
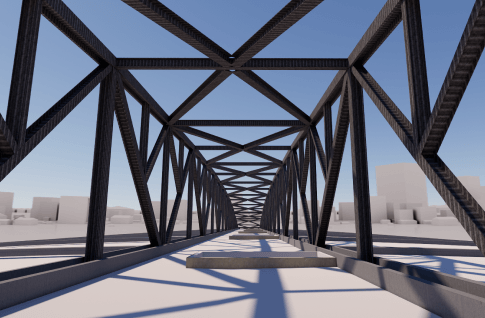
3D 렌더링이란 무엇입니까?
3D 모델의 데이터를 2D 이미지로 변환하는 프로세스를 3D 렌더링이라고 합니다. 이 기술을 사용하여 의도적으로 비현실적인 것부터 사실적인 것까지 다양한 방법으로 이미지를 생성할 수 있습니다. 대부분의 사람들은 3D 렌더링된 이미지와 실제 사진을 구별하지 못합니다 왜냐하면 그것들은 카메라로 찍은 사진과 같기 때문입니다.
개체를 3D로 렌더링하는 것은 복잡합니다. 과거에는 이 기술이 예산이 많이드는 영화와 같이 소프트웨어를 구입할 수 있는 회사에서만 사용할 수 있었습니다. 그러나 시대가 바뀌었고 이제는 소규모 상점과 개인들도 살 수 있습니다.
USAGE
3D 렌더링 소프트웨어는 어떻게 사용됩니까?
사용하기 쉽고 비용 효율적인 렌더링 소프트웨어에 대한 액세스는 많은 산업에서 사용할 수 있게 해주었습니다. 다음은 3D 기술이 대체 불가능하고 워크플로우에 필수적인 일부 산업입니다.
Architecture and Design
Before a project moves into the design phase, architects employ 3D-rendered pictures to emphasize key features, demonstrate structural integrity, and pinpoint structural flaws.
Using 3D visualization gives architects the chance to explain their concepts and ideas to clients in the most understandable way possible. It also makes it simpler to illustrate how a building will blend into its surroundings.
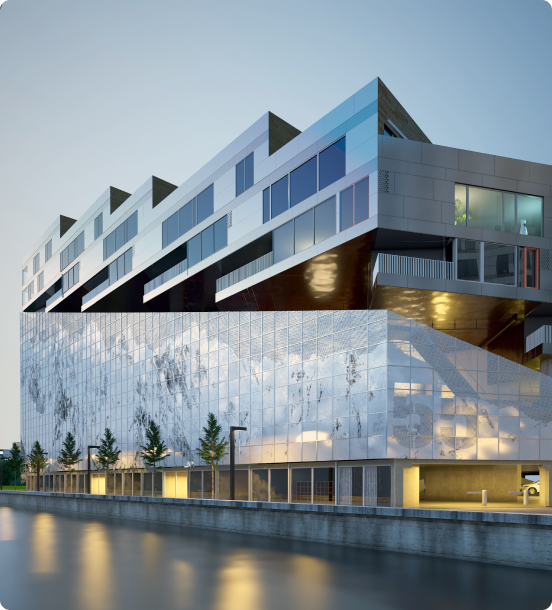
Real Estate
Interior Design
Marketing and Advertising
Entertainment
비디오 게임 개발
PLUGINS
Featured BricsCAD Rendering Plugins
With BricsCAD, you can find a rendering tool that fits your workflow because there is more than one way to turn your models into fully rendered 3D environments. BricsCAD has partnered with the industry's leading software vendors to give you a choice when visualizing your designs. Here are just a few of the options.
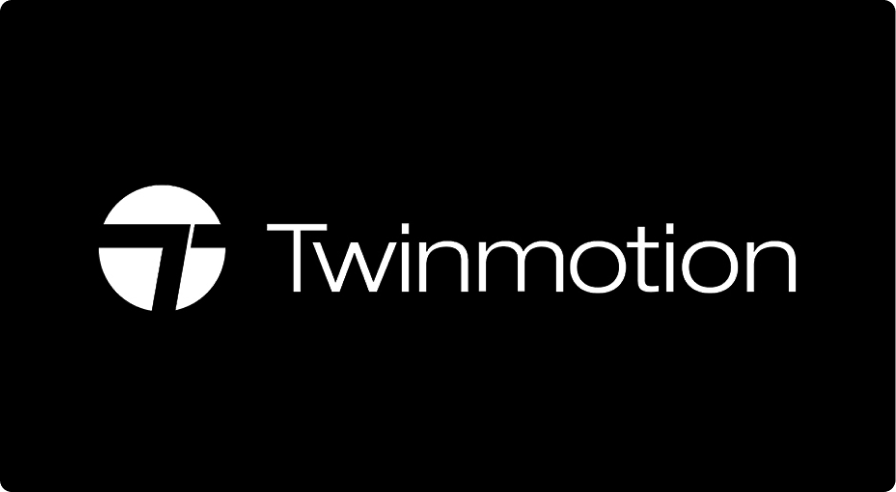
Twinmotion
The Twinmotion plugin for BricsCAD was released to BricsCAD users for free. If you don't know what Twinmotion is, maybe you've heard of Epic Games, the makers of Unreal, Fortnite, and Rocket League. This plugin breaks down the barrier between rendering and CAD software, allowing CAD users to work how they want seamlessly.
Professionals in the fields of architecture, building, urban planning, and landscaping may find Twinmotion to be their favorite tool. Thanks to its icon-driven interface, it is not only easy to use but also simple to learn.

Lumion
With the Lumion plugin, you can create a live, real-time visualization by connecting Lumion and BricsCAD. When you alter the geometry of the BricsCAD model, you can watch the realistic environment of Lumion reflect those changes in real time.
You view your project in Lumion while modeling in BricsCAD, and it will be surrounded by an immersive, feature-rich landscape while photorealistic lighting dramatically heightens your sense of surroundings, realism, and depth.
Ready to see how BricsCAD can bring your 3D models to life? Download BricsCAD free for 30-days.
RENDERING
BricsCAD에서 렌더링하는 방법

고객에게 아이디어를 판매하거나 완성된 프로젝트가 어떻게 보이는지 보고 싶을 때 시각화할 수 있는 것이 중요하며 BricsCAD에서 이를 수행할 수 있습니다. 렌더링은 CAD 모델에 가치를 더합니다.
BricsCAD Lite를 제외한 모든 BricsCAD 버전의 일부 위치에서 렌더링 도구를 찾을 수 있지만 이 기능을 사용하는 가장 쉬운 방법은 렌더링 도구 모음을 사용하는 것입니다. 이 도구 모음은 버튼 클릭으로 액세스할 수 있는 기능을 제공합니다. 도구 모음에는 렌더링 프로세스와 함께 작동하는 재료, 조명 및 비주얼 스타일 작업을 위한 도구도 포함되어 있습니다.
BricsCAD에는 다음을 포함하여 미리 정의된 10가지 시각적 스타일이 있습니다:
- 개념적
- 회색 음영
- 숨김
- 스케치
- 모델링
- 와이어프레임
- 음영
- X-광선
- 모서리 음영
- 현실적
비주얼 스타일은 완성된 렌더링이 어떻게 보일지 정의합니다. 도면 탐색기의 비주얼 스타일 패널에서 사용자 정의 비주얼 스타일을 정의하거나 기존 스타일을 수정할 수도 있습니다. 원하는 비주얼 스타일을 선택하면 렌더 도구로 렌더링 할 수 있으며 세 가지 옵션이 있습니다. 별도의 렌더링 창에서 뷰포트로 렌더링하거나 파일로 직접 렌더링할 수 있습니다. 렌더링 도구에 대한 자세한 내용은 BricsCAD의 렌더 섹션을 참조하십시오.
렌더링을 위한 또 다른 옵션은 특정 재료를 모델에 직접 적용하는 것입니다. BricsCAD를 사용하면 함께 제공되는 재료와 질감을 사용하거나 인터넷에서 무료로 사용할 수 있는 재료를 다운로드하거나 직접 만들 수 있습니다. 재료를 라이브러리로 가져온 다음 렌더 재료 패널을 사용하여 재료를 모델에 끌어다 놓는 것만큼 간단합니다. 이에 대한 자세한 내용은 BricsCAD의 렌더 재료에 대해 알아야 할 모든 것을 확인하십시오.
BricsCAD를 사용하면 타사 렌더링 플러그인을 설치할 수도 있으며 다양한 옵션 중에서 선택할 수 있습니다. 다음 섹션에서 그 중 일부를 다룹니다.
브릭스캐드 사용
CAD 살펴보기
도움말 & 지원
BricsCAD 도움말 보기
30일 평가판
