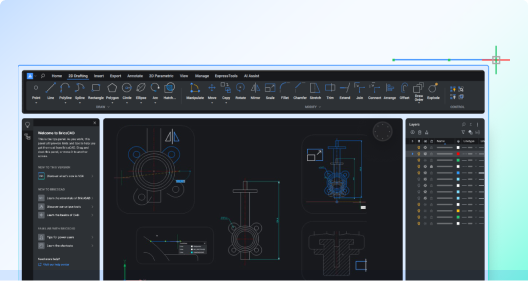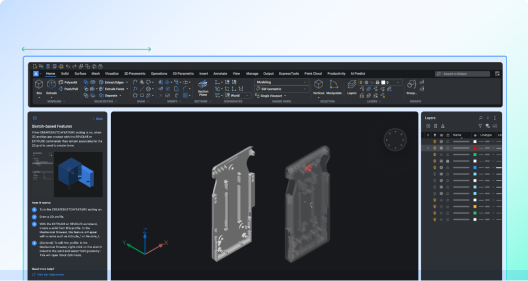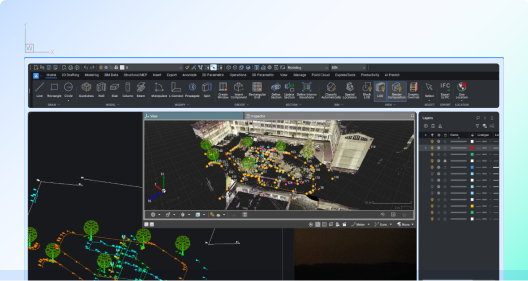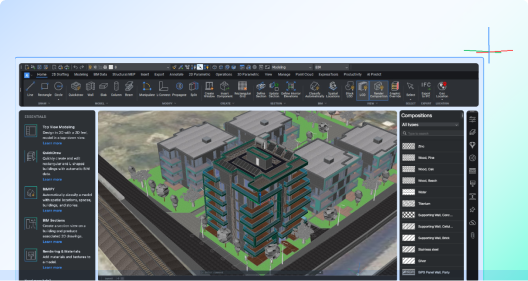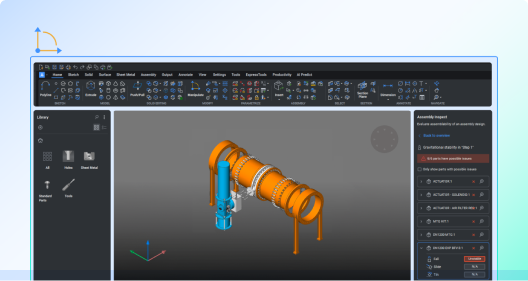2D design and drafting toolset
Create detailed 2D technical drawings for industry-specific workflows.
CAD TOOLSETS
강력한 2D 설계
BricsCAD의 포괄적인 2D 툴셋을 사용하면 하나의 애플리케이션 내에서 통합된 명령 세트를 사용하여 전문적인 2D 형상을 만들고, 기존 데이터를 수정하고, 파일에 주석을 달 수 있습니다.
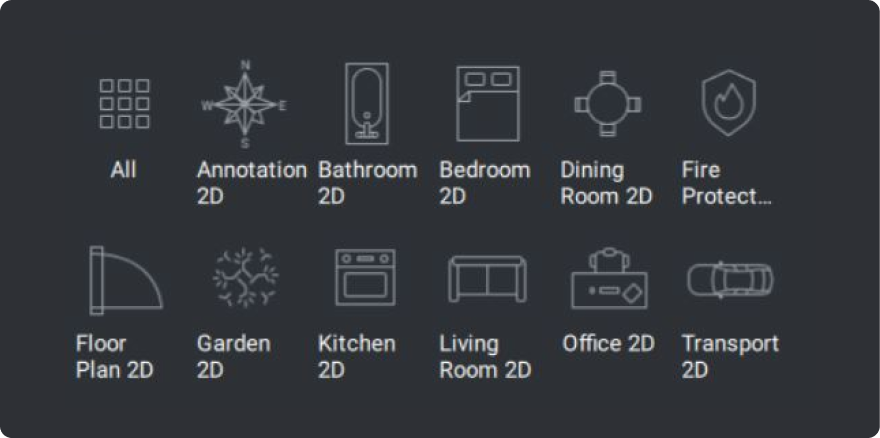
Blocks and Symbol Libraries
Eliminate repetitive workflows and maintain consistency across drawings by using predefined block libraries to reuse common details.
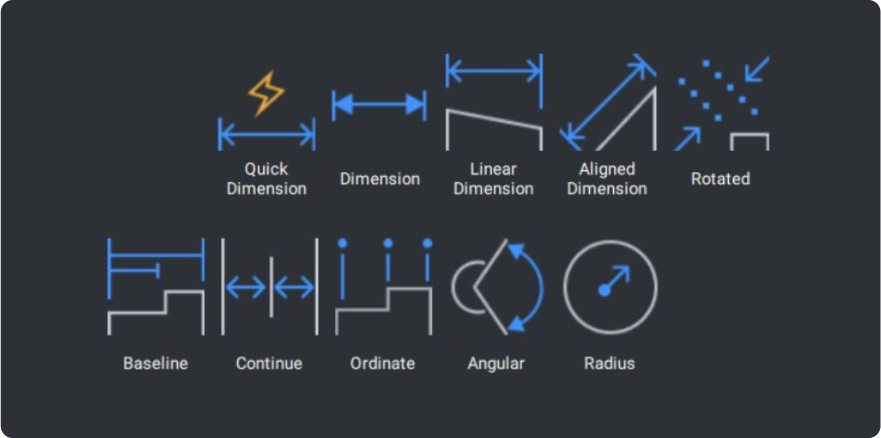
텍스트 및 주석 도구
텍스트, 기호, 치수, 라벨로 구성된 종합 라이브러리의 2D CAD 텍스트와 주석을 사용하여 설계 의도를 효과적으로 전달하세요.
DWG COMPATIBILITY
Full compatibility to design with DWG files
BricsCAD is a native DWG format to get to work quickly with familiar commands and functionality.
업계 표준 DWG 형식
기존 AutoCAD® 파일을 열고 데이터를 재사용하세요:
- 프린터, 템플릿, 블록 또는 시트 세트 레이아웃과 완벽하게 호환됩니다.
- 간편한 CAD 마이그레이션
- 파일 호환성 지원: PC3, LIN, DWT 및 SSM

Easy transition: quick to learn for full productivity
AutoLISP compatible: run and re-use AutoCAD®’s routines
기존 동적 블록 읽기 및 사용
동적 블록을 파라메트릭 블록으로 변환
지능형 디자인 도구로 생산성 향상
지능형 자동화를 통해 2D 도면 워크플로우를 최적화하여 최적의 도면 성능을 제공하는 BricsCAD의 AI 강화 기능을 살펴보세요.
BLOCKIFY
For higher-performing DWG drawings, BLOCKIFY automatically converts 2D entities and 3D solids to block definitions. Locate repetitive 2D and 3D entities or geometry to match existing blocks, convert repeated solids to blocks, and autodetect nested blocks.
2D 자동 컨스트레인
2D 자동 스트레인은 클릭 한 번으로 파라미터와 제약 조건을 지능적으로 자동으로 적용합니다. 파라미터 관리자 패널에서 기하학적 및 치수 컨트롤을 적용하여 빠르게 디자인을 변경하고 쉽게 재사용할 수 있습니다.
COPYGUIDED
COPYGUIDED copies an entity, and the guide-curve geometry selected, to align, flip, snap, and trim a copied entity automatically and accurately to other entities with pre-selected guide curves. You can quickly replace, repair, or erase entity geometry across a drawing without manual fixes and repetition.
DWGHEALTH
DWGHEALTH는 하나의 도면 상태 도구에 여러 지능형 BricsCAD 명령을 결합하여 도면을 간소화합니다. 퍼지, 감사, 단순화, 오버킬, 블록화, 최적화를 사용하여 도면 크기를 최소화하고 사용하지 않는 요소를 제거하며 품질을 개선하여 성능을 향상시킬 수 있습니다.
QUAD
QUAD is a user-intuitive, AI-based palette for one-click access to common draft and design commands. QUAD removes repetitive actions as it learns the unique tools and processes you use, appearing dynamically at the cursor to offer information about entities, drawings, and editing functions.
Manage and optimize sheet sets with Sheet Set Manager
Use the Sheet Set Manager to set up accurate CAD documentation for a project’s lifecycle, with productivity features to speed up deliverables.
Simplify deliverables
Export project-drawing packs easily to a folder structure or a compressed ZIP file.
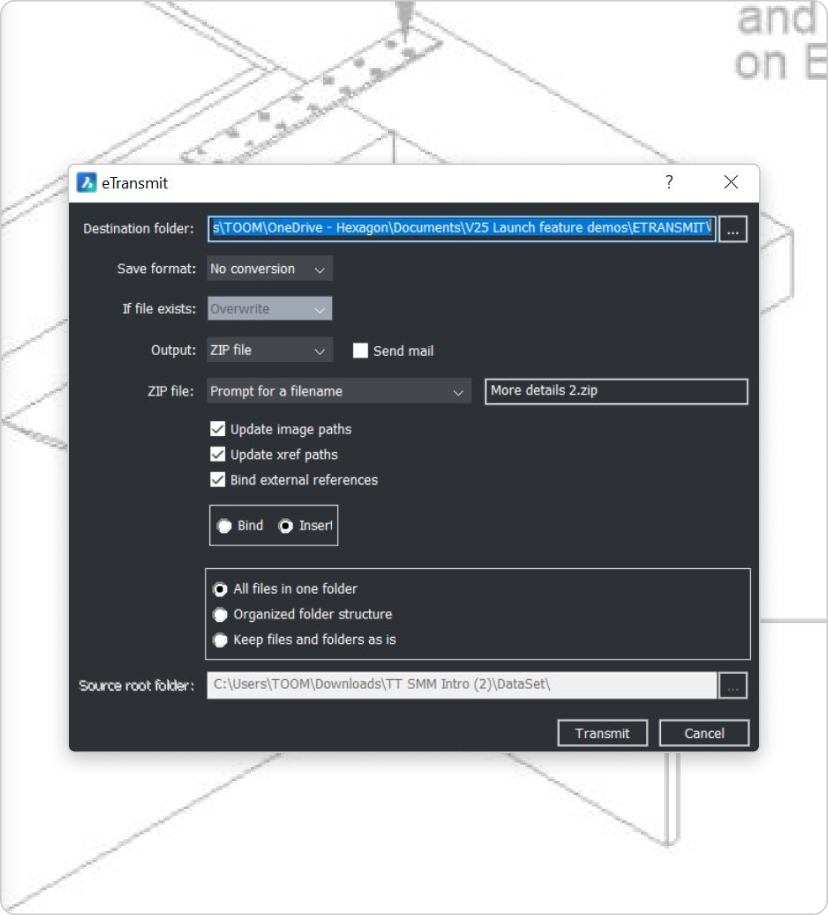
전문가용 도면 출력
일관성
게시
자신 있게 설계, 구축 및 협업
모든 BricsCAD 도구 세트
모든 BricsCAD 도구 세트 살펴보기
30일 평가판

