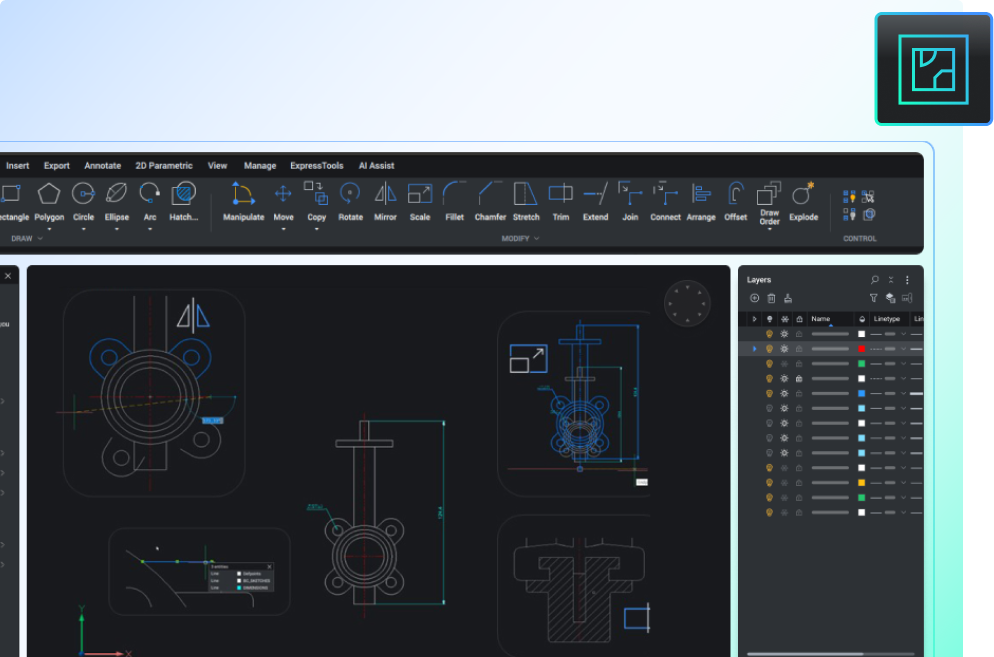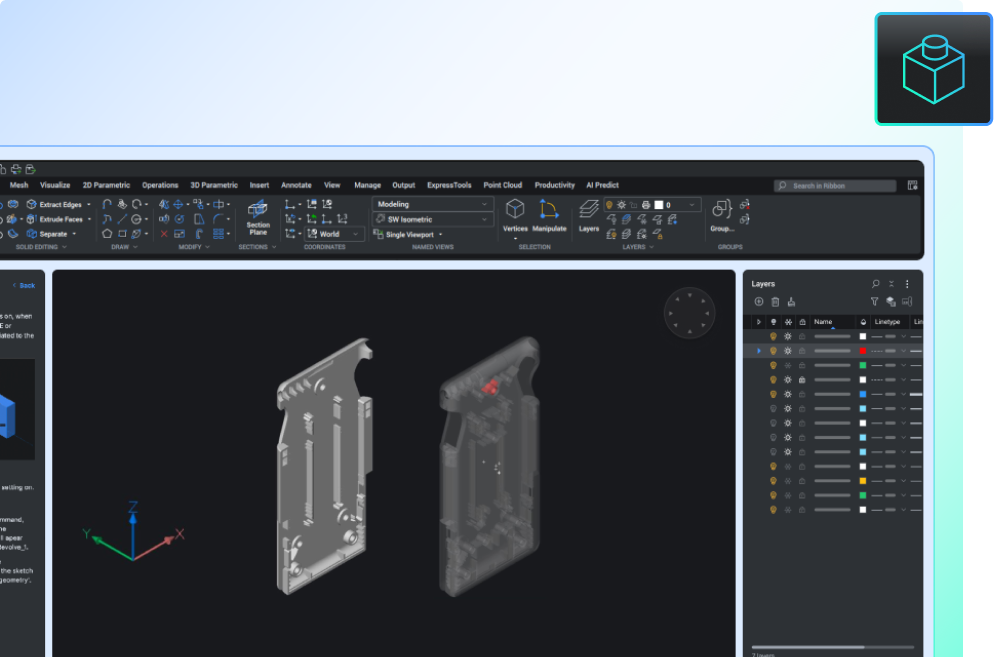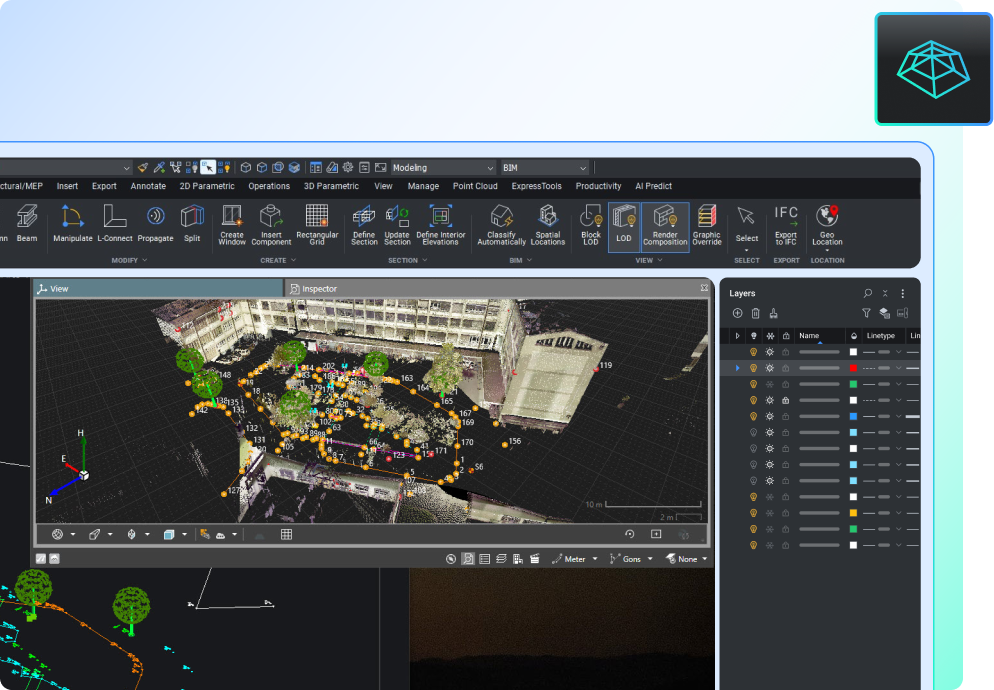基於 DWG 的 CAD 平台
具有 BIM 功能
從 2D CAD 軟體提供 3D BIM 資產。
價格最低 US$1,060/年
* 免費試用 30 天,無需信用卡。
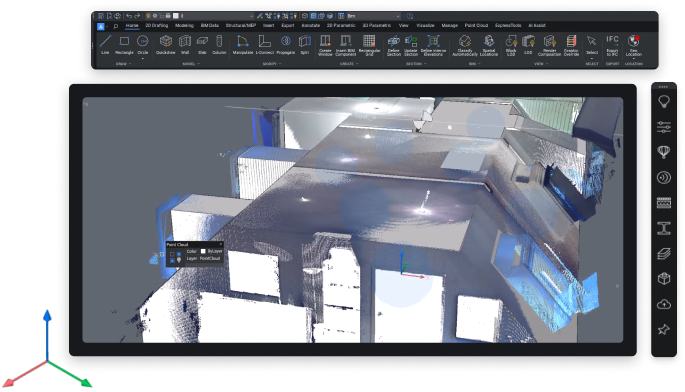
內含工具集
BIM 工具
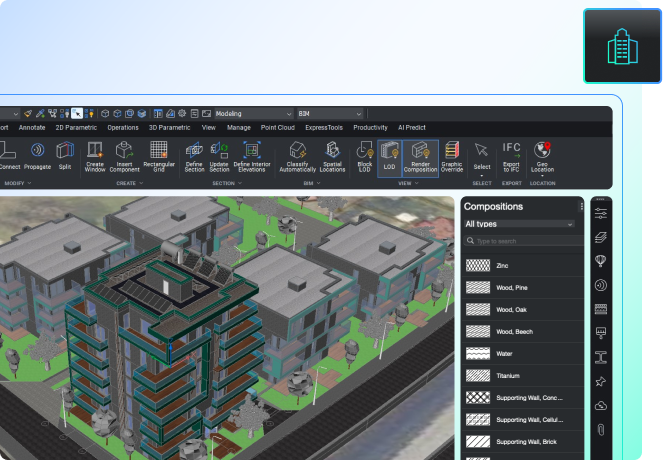
BIM 工具
在單一 DWG 平台上進行建模與細部製作。
在您熟悉的 2D 繪圖工具旁引入 3D 工作流程。
使用自動化工具將 2D 和 3D 資產轉換為 BIM 資料,並增加 LOD 和 LOI。
2D 製圖
3D建模
土木和勘測




福利
CAD 使用者傳送 BIM 資料的最簡單途徑
用於在單一 DWG 平台上設計、建模、記錄和細部建築設計。

完全相容於業界標準 DWG
從傳統 CAD 圖面開啟和編輯任何大小的 DWG 檔案,輕鬆過渡至 BIM。
AI 驅動的細部設計
在整個模型中加入複雜的 3D 詳細資料,提高精確度和速度,同時減少錯誤和防止疏失。
分享 IFC 資料
以業界標準的 IFC 格式匯入資產、處理幾何圖形、編輯物件資料,並與其他利害關係人分享工作。
輕鬆安全地過渡到 BIM
在 2D 和 3D 之間輕易移動,在熟悉的 CAD 環境中逐漸加入 3D 和 BIM 元素。
能力
使用 BricsCAD BIM 可以做什麼?
掃描到BIM
在 BricsCAD BIM 中以原生方式檢視和處理點雲資料。使用人工智能驅動的工具,準確有效地將建築掃描轉換成模型元素和可分享的輸出。
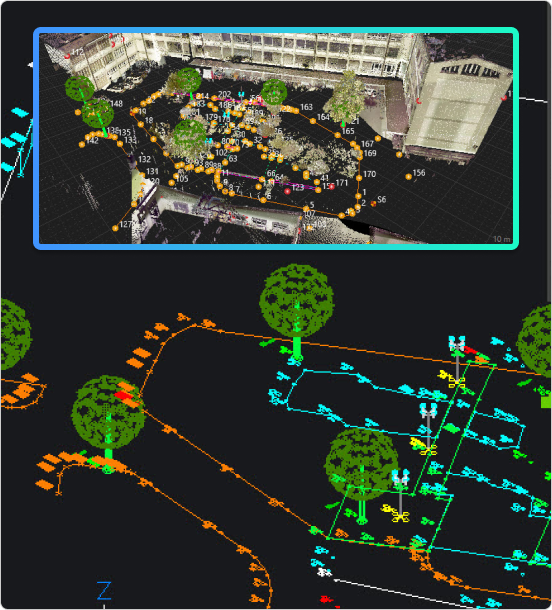
從設計細節到施工圖
基於模型的數量推算
靈活使用 2D 和 3D 工作流程
購買 BRICSCAD
我們所有的 CAD 軟體
客戶
領先企業信任 Bricsys
30 天試用
