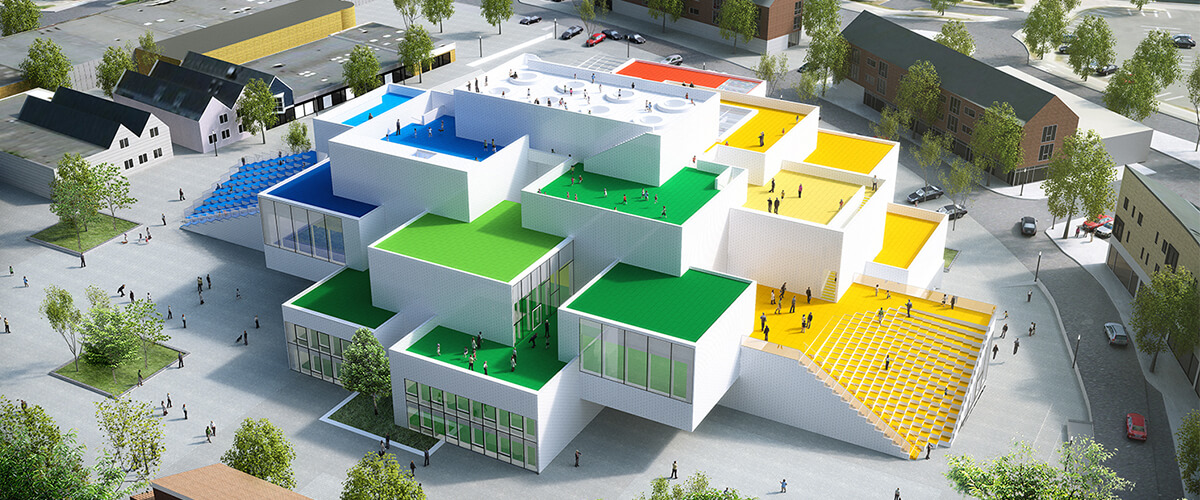BIG architecture firm in Denmark is run by the eccentric and brilliant Bjarke Ingels. The designs are as wild and eclectic as the company's website and include; a modular floating city and the Lego museum in Copenhagen.
Bjarke Ingels runs BIG architecture firm in Denmark...
Their designs include; The Lego House – the Lego museum in Denmark. The Amager Bakke building – “Copen Hill” – a waste-energy power plant. It emits no toxins from the chimney and there is a ski-slope on the roof. Urban rigger is a floating student home made from 8 containers. There are plans to reproduce this design. Oceanix City – a concept, modular floating city.
The Lego House
What architect doesn't love Lego? When Bjarke Ingels was offered the chance to design the Lego Museum, Billind, Denmark, he leaped at the opportunity.

Image credit: Lego
Forget the golden ratio. In this building, the Lego brick's proportions inspired the design. The whole building brings the popular children's toy into the 'real world'. Upon entering the building, adults are instantly transported back to a simpler time, whilst children delight at the bright and colorful design.
The main Lego colors: red, blue, yellow, and green are used to help visitors navigate the zones. Red is creative, blue cognitive, green social and yellow emotional.
Amager Bakke building
The Amager Bakke building, known affectionately as "Copen Hill" is a waste-energy power plant that emits no toxins from the chimney.

København is the capital city of Denmark.
Jimmy Baikovicius via Flickr
To celebrate this marvel of engineering, the team decided to create a ski slope on top of the roof. Don't worry, black silicon paste stops over enthusiastic skiers from falling off the edge.
I have a five-month-old son, and he's going to grow up in a world not knowing that there was ever a time when you couldn't ski on the roof of the power plant. -- Bjarke Ingels

Artificial ski-slope on an artificial hill. Photographer: Alexander Vissing
The design doesn't just feature a ski slope. Visitors will have the opportunity to travel to the top in a glass elevator that will allow them to see the inner workings of the power plant. There are even plans for a hiking trail and a climbing wall on the outside.
Originally the chimney was to produce, a smoke ring every time 1/4 ton of CO2 is emitted. This feature was designed as a reminder of the impact of consumption. However, in a sinister twist of events, this has been put on hold after the artist behind it was sentenced to life in prison.
Urban Rigger

Image credit: Urban Rigger
The studio has even got into the containertecture game. Urban rigger is a floating student home made from 8 containers. The structure was fabricated in Poland and then shipped overseas to Copenhagen. Solar power and thermal energy from the ocean provides sustainable power to the residents. At the moment there are 12 floating units in Copenhagen with plans for 60 more: 200 in Gothenburg and even more may be in store for the Paris Olympics!

Concept for a larger residence. Image credit: Urban Rigger
Oceanix City
The team is so pleased with the success of this project that it also has plans to extend this design and build an entire, modular, floating city -- Oceanix City. Energy will be generated in the same manner.

Image credit: Oceanix
The initial design is formed of 2 hectare sized, modular, floating sections. Each section is capable of housing around 300 residents. However, thanks to its modular design, the city would be capable of potentially infinite growth.

Illustration to show how the modular concept can expand. Image credit: Oceanix
The buildings would be a maximum of 7 stories high. This reduces wind resistance and maintains a low center of gravity. Bamboo and wood, a highly sustainable and naturally floating material, would make up the bulk of the construction.
The city would be semi-self-sustaining. Aeroponic and hydroponics both outside and inside greenhouse structures would grow food. However, this means that only a vegetable and fish based diet would be available. Residents would need to import dairy and meat from the shore.
Waste processing and management would occur underwater. There is no mention as to plans on managing floating rubbish. Everyone has seen garbage floating in docks. Will the water around the cities suffer from these same pollution problems?

Image credit: Oceanix
The first cities are designed for tropical regions. This includes some of the most overcrowded and poorest areas of the world such as Mumbai and Hong Kong. Currently, there is no mention of strategies to prevent overcrowding. Maybe these cities are only for the super-rich? In this case, these cities would require permanent security, far more complicated with a floating city. One cannot simply build a wall around the perimeter.
Do you think Big with your designs?
Download BricsCAD BIM. Freedom of choice, plus perpetual (permanent) product licenses that work with all languages, in all places. You'll love what we've built for you with the BricsCAD® product family.
Disclaimer: All brand names and product names mentioned in this post are trademarks or service marks of their respective companies.
These links are being provided as a convenience and for informational purposes only; they do not constitute an endorsement or an approval by Bricsys of any of the products, services or opinions of the corporation or organization or individual. Bricsys bears no responsibility for the accuracy, legality or content of the external site or for that of subsequent links. Contact the external site for answers to questions regarding its content.


