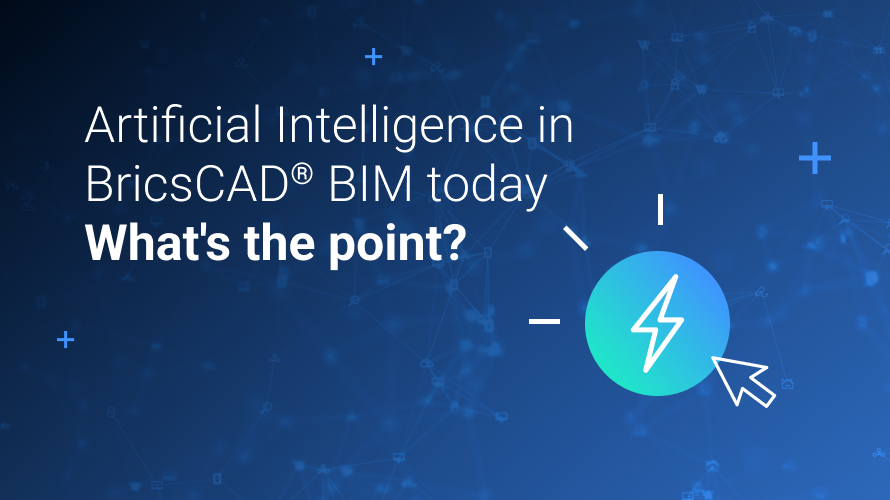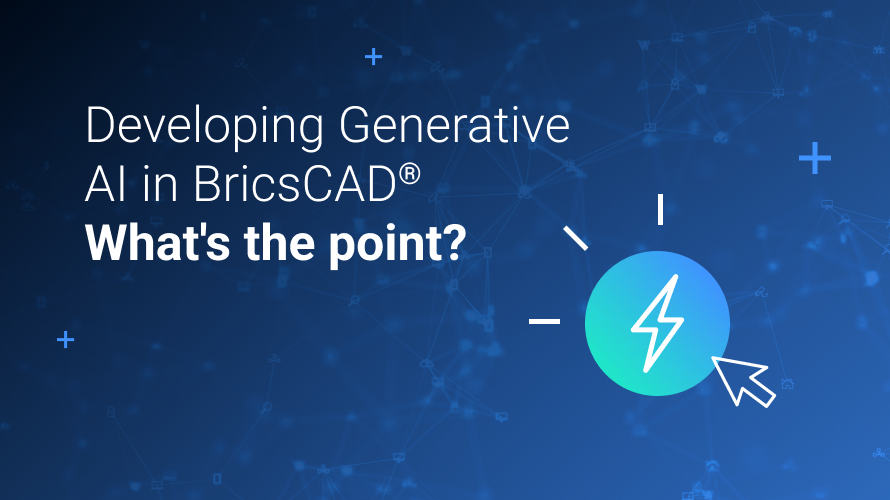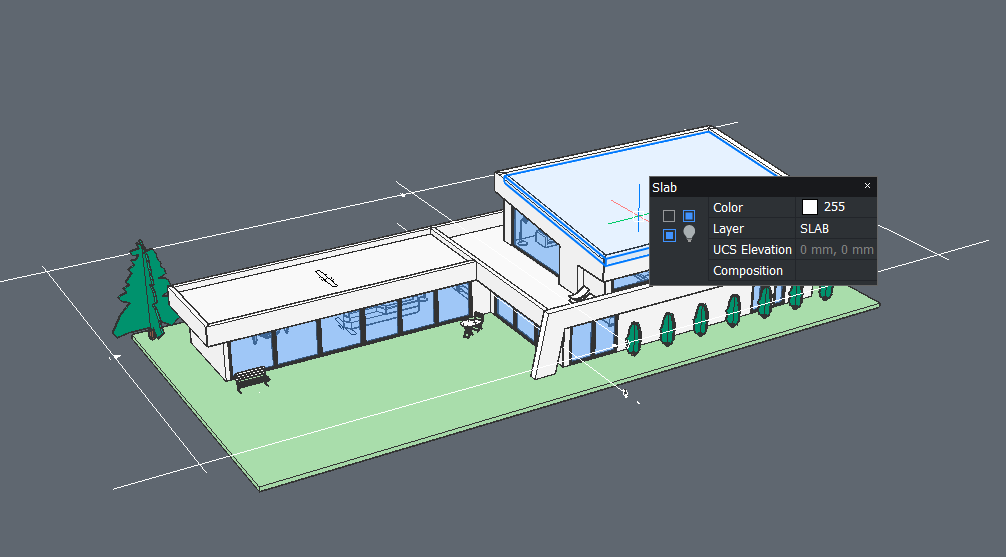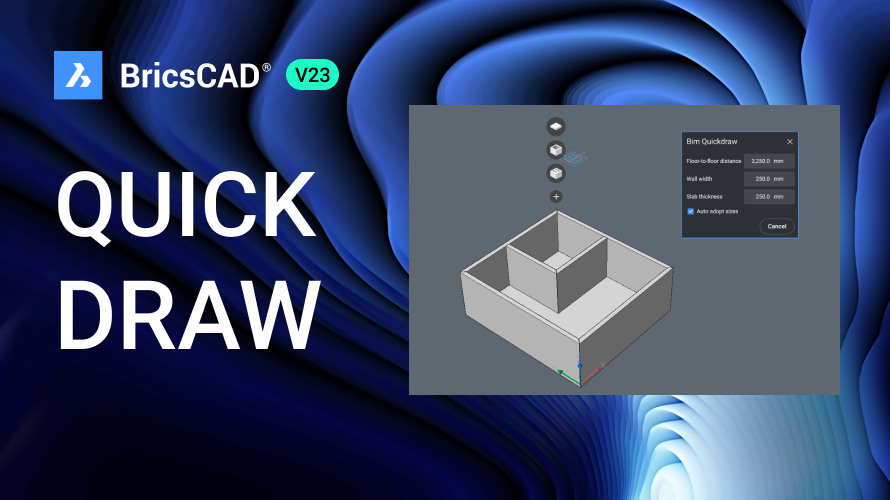Did you know that automation and Artificial Intelligence in BricsCAD® BIM can really assist you in your BIM workflows? To show you how we've outlined six key processes in the design phase of a typical construction or refurbishment project.
Why do few architects or contractors use BIM?
We hear from time to time that the concept of Building Information Modeling (BIM) has failed to deliver, and the adoption of BIM methodologies across the AEC industry has been low – arguably because BIM is viewed as something complex and complicated.
Well, at Bricsys®, we think differently, and we are radically focused on delivering a BIM solution that boosts creativity rather than adding complexity.
To accomplish this, the R&D team at Bricsys places AI techniques, and other smart algorithms, at the heart of BricsCAD®. Unlike generative design tools, we don’t replace the architect, engineer, contractor, or manufacturer. Instead, we develop design tools to assist our users in their design and documentation workflows intelligently. The goal is to let the computer deal with the repetitive tasks, so you can focus on the creative process of design.
Conceptual design
Our mission is to make prototyping and conceptual modeling in 3D as easy as sketching with a pen and paper.
Why is it easy to create a simple house in a computer game and so hard in a CAD program? With BricsCAD’s unique tools like BIMQUICKDRAW and BIMSTAIR, the simplicity and fun of a computer game are brought to precision CAD software.
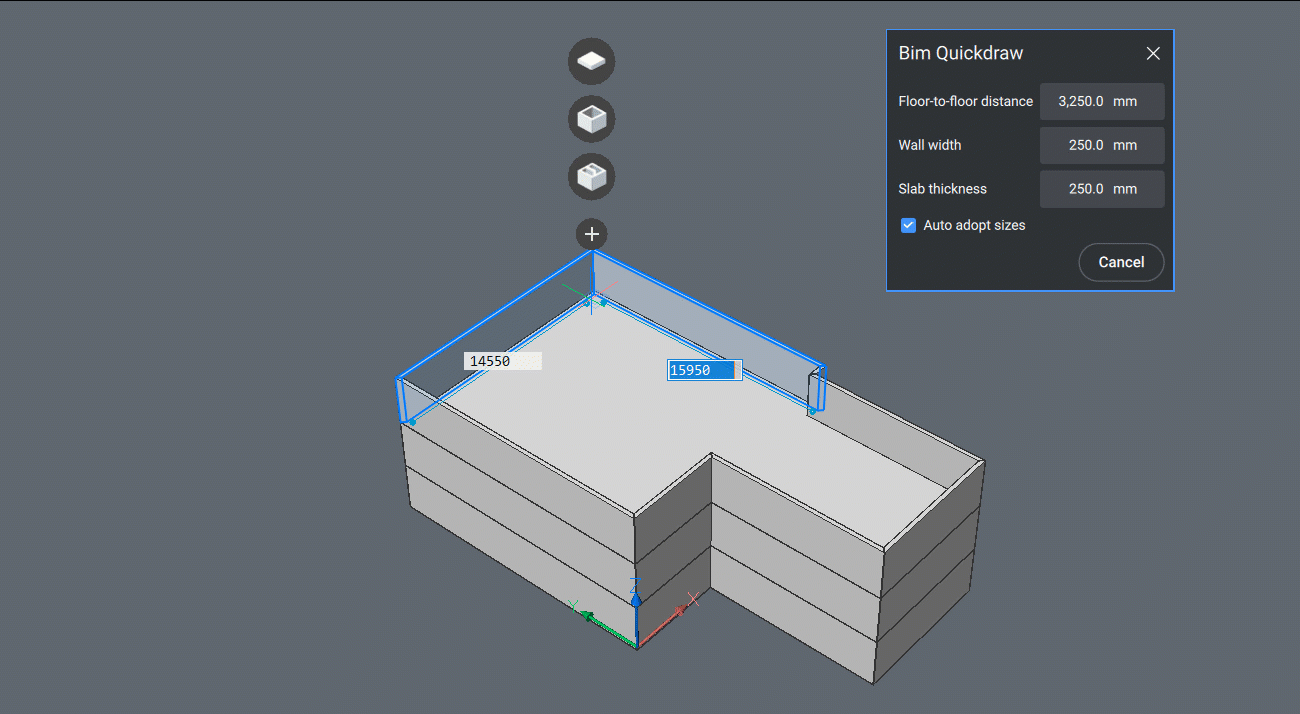
Starting a project with a mass study
Construction projects usually don’t start from scratch. Often, the first step is to conduct a mass study. From there, architects first define the shape of a building based on the physical boundaries of the plot and some - usually environmental – regulations. BricsCAD’s BIMQUICKBUILDING functionality fully supports this workflow. The tool takes a solid mass, representing the high-level shape of the building, and automatically creates outer walls, slabs, roofs, and floor spaces.
Does BricsCAD BIM support Scan-To-BIM?
Many projects are refurbishments of existing buildings rather than new builds. Today’s laser scanners enable surveyors to map actual buildings to a point cloud with higher density and accuracy than ever before.
Alongside conceptual modeling and mass modeling, BricsCAD BIM supports a complete Scan-To-BIM workflow. Load a point cloud in BricsCAD, fit some planes, and stitch them to solids (FITPLANAR) to represent spaces and invert these spaces (BIMINVERTSPACES) to obtain a complete 3D CAD model.
How to add data to a BIM model in BricsCAD BIM
These first three processes all result in a conceptual, accurate 3D geometric model with a low level of detail.
To make your building model ‘smart,' you need to add meta-data. Compared to other BIM software packages, BIM classification and property data in BricsCAD is not baked into the geometry itself - it’s something extra’, so you don't need to worry about it until you have a 3D geometric model.
Now, instead of manually adding BIM meta-data to the geometry, you can use BIMIFY. This tool automatically leverages Machine Learning technology to classify 3D objects as BIM building elements.
As well as classifications, you can apply a specific ‘building style,' defined by the compositions of walls, slabs, roofs, floor elevations, windows, doors, and stairs parameters. The BIMAUTOMATCH command will analyze the ’building style’ of a building (e.g., from a previous project) and use a decision-tree machine learning algorithm to apply that style to the current structure.
Can I increase the level of detail in a model?
One way you can increase the level of detail in a model is by designing detailed connections, for example, between the structural and finishing plies of a wall and a slab or between a structural beam and a column. The clever BIMPROPAGATE command allows you to design a detail once and automatically apply it to similar locations in the model. Of course, you remain in control: you decide which suggestions to use and which to reject simply by toggling checkmarks ‘on’ or ‘off.'
Easily generate construction documentation in BricsCAD BIM
Finally, 2D construction documentation needs to be generated from the BIM model. Typically, this is a labor-intensive process: picking the right points in the plan to add dimensions, playing with layer properties to change the visual appearance of building elements on the plan, manually attaching tags, creating legends … and the list goes on! Fortunately, Typed Plans in BricsCAD BIM enable you to fully customize the appearance of sectioned entities and how tags are placed effortlessly.
At Bricsys, we are radically focused on identifying and automating repetitive and labor-intensive tasks throughout the various stages of BIM design workflows. By putting you in control of all processes, BricsCAD BIM boosts creativity without adding complexity!
Want to know more about BricsCAD?
If you want to learn more about BricsCAD, check out our YouTube channel, or take a peek at the rest of the Bricsys blog.

