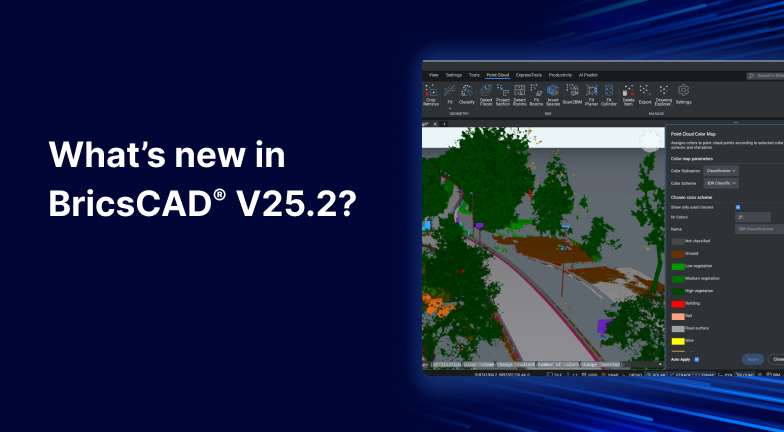What's New in BricsCAD V25.2?
By The Bricsys Team24 tháng 3, 2025
With the release of BricsCAD V25.2, we've added over 30 new and enhanced features to enrich everyday workflows for engineers, manufacturers, builders and surveyors. Whether you're working with 2D geometry or 3D models, these additions give you what you need to accelerate productivity.
Read the full post

