BricsCAD® V25 Launch
Explore more intelligent features for your workflows.
IN-DEPTH SESSIONS
Watch BricsCAD® V25 breakout sessions
Explore the latest CAD and BIM software and toolsets in action. Learn how to get more from intelligent tools and familiar features with Bricsys’ product experts.
Filter on:
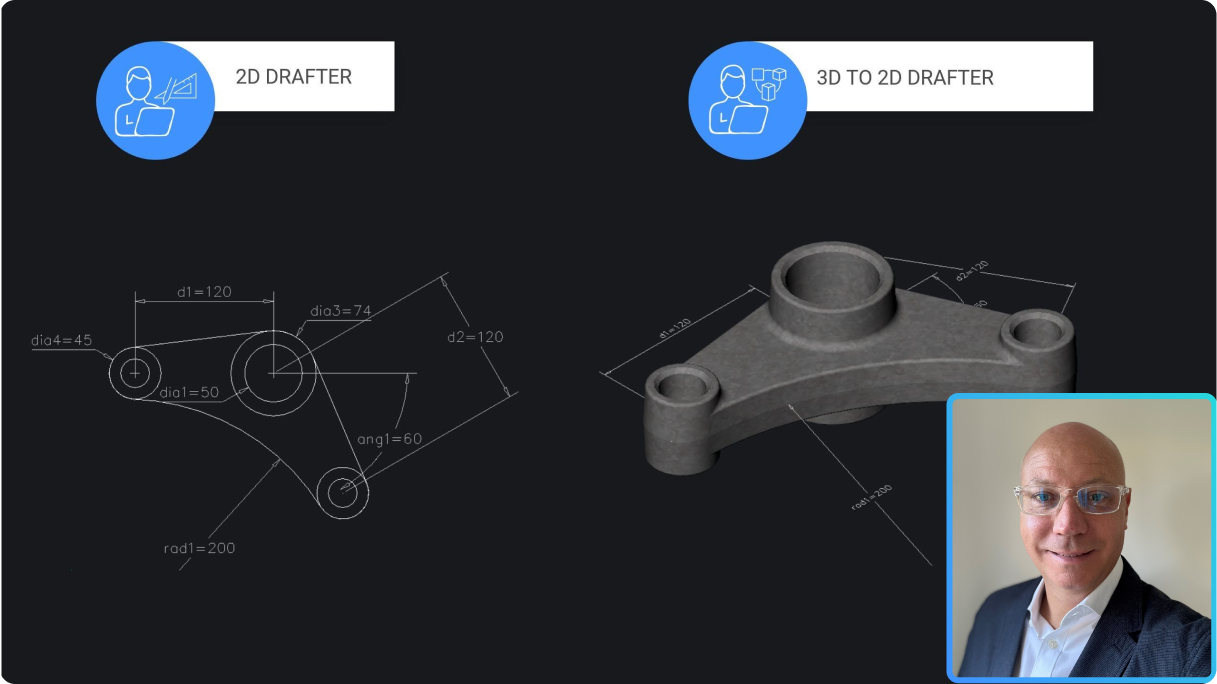
Pro / Lite
Performance and Productivity improvements
Discover how BricsCAD V25.2 addresses usability enhancements for the most common workflow commands.
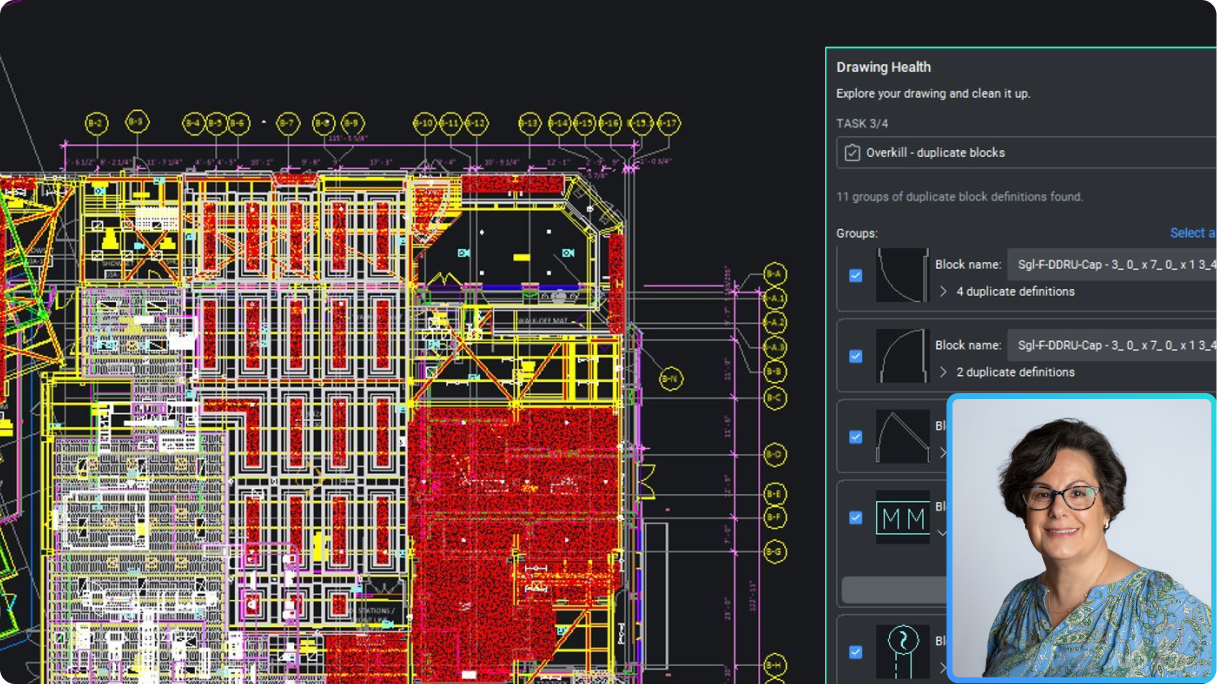
Pro / Lite
Detailing and Publishing with greater accuracy
Create professional detailed output faster with detailing and publishing enhancements.
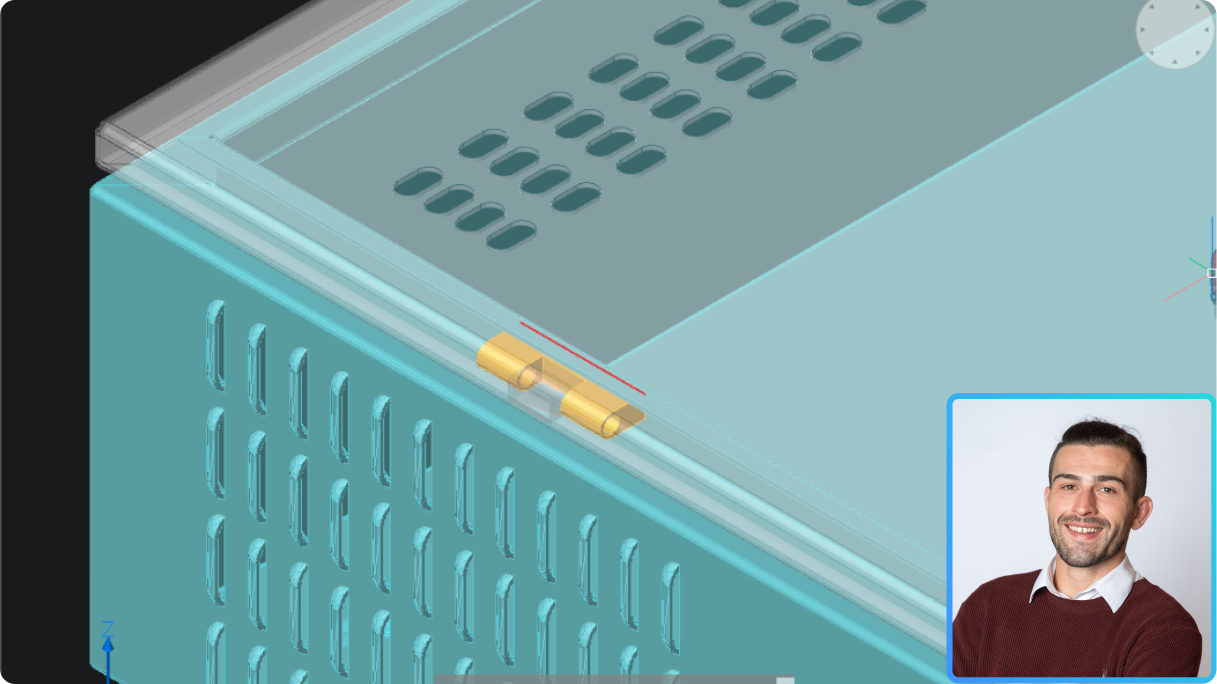
Mechanical
Automate and optimize sheet metal design to production
Easily convert 3D models to sheet metal, validate and optimize the assembly, and produce 2D documentation.
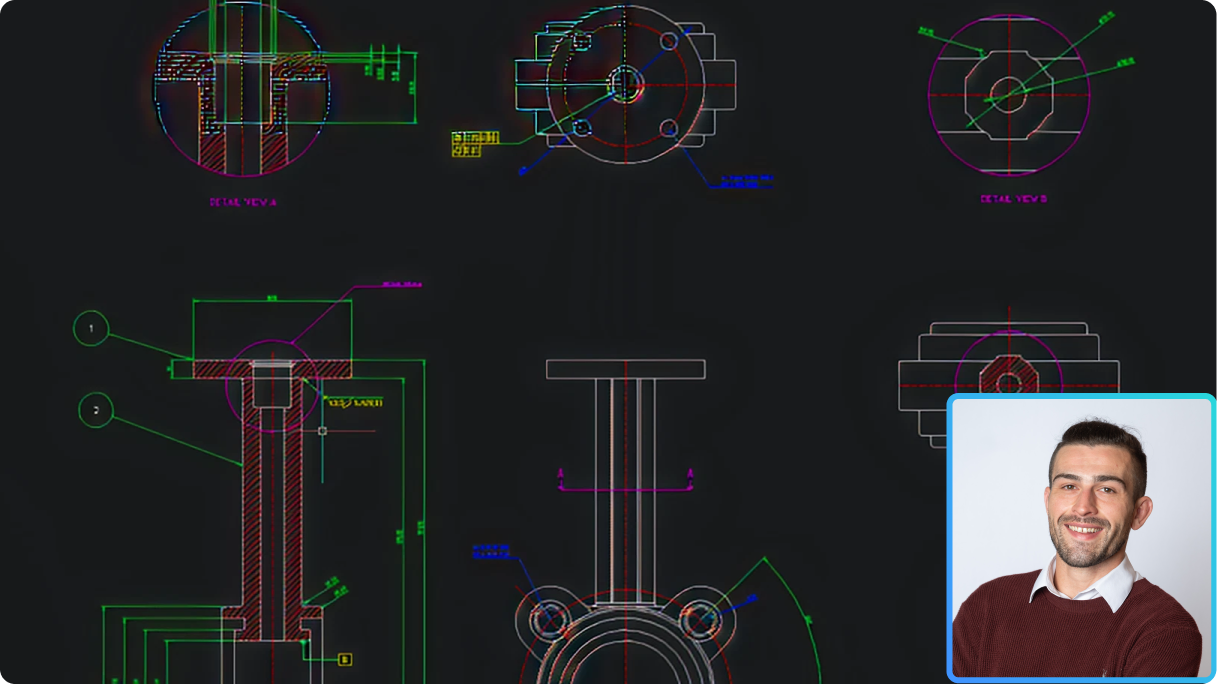
Mechanical
2D Mechanical design and drafting for Manufacturers
Explore BricsCAD V25.2's new and enhanced mechanical symbols and annotations for 2D drawings, now with integrated 2D FEA annotations for improved design analysis.
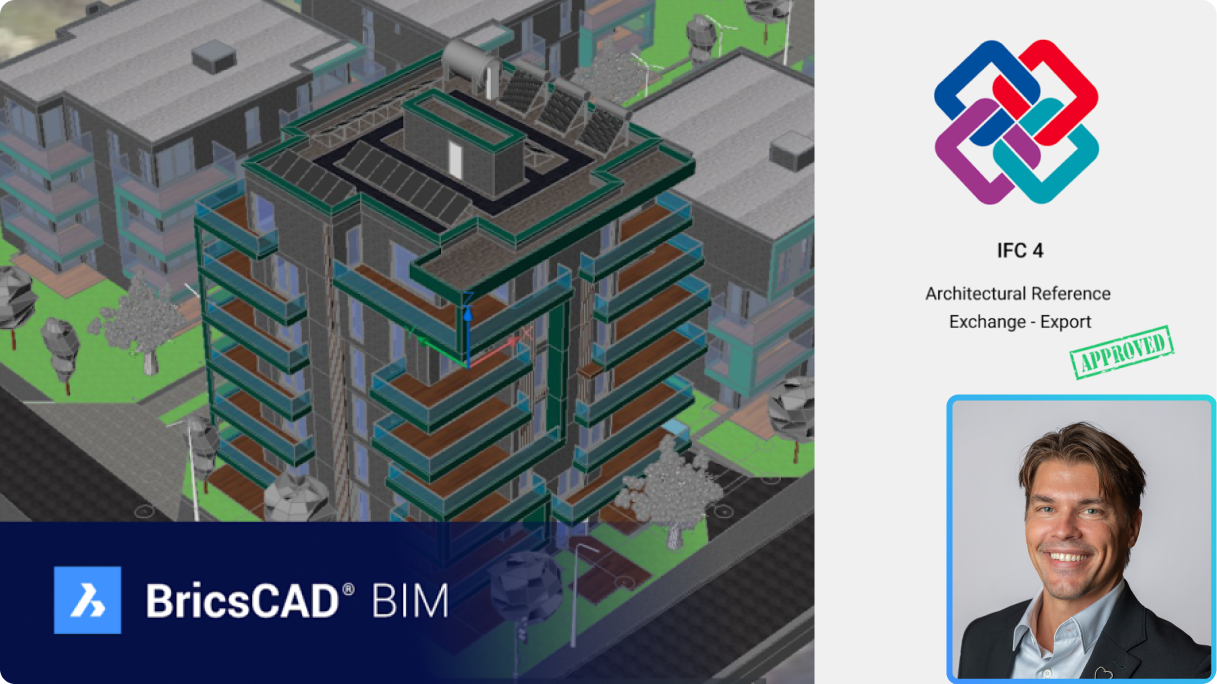
BIM
What IFC4 Certification Means for BricsCAD BIM Users
Learn how BricsCAD BIM’s IFC4 certification improves data exchange and expands AEC subcontractors’ access to BIM tenders.
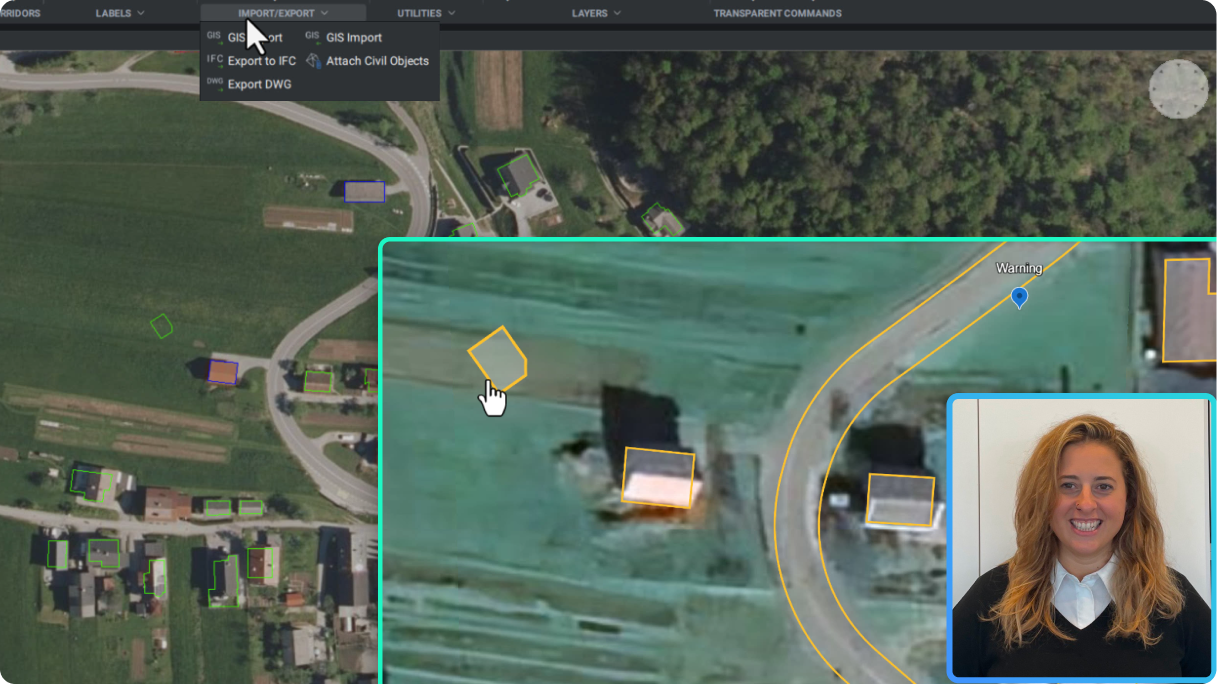
Civil & Surveying
Better collaboration with GIS data, using KML/KMZ data formats for Google Earth
Communicate project data more effectively with non-CAD users by importing and exporting GIS data in KML or KMZ format.
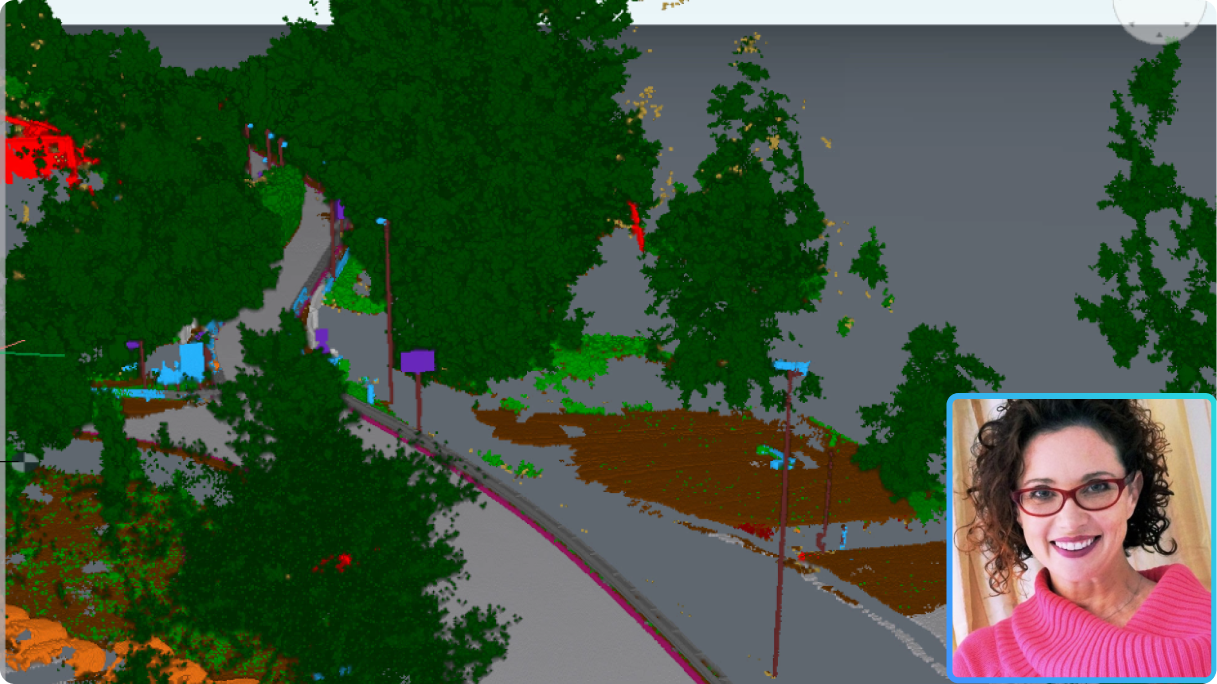
Pro / Lite
Working with Point Clouds in BricsCAD®
Our best-in-class point cloud tools are now even better—with enhancements to Bubble Views, X-Ray Colormap, new classifier models, and geolocation.
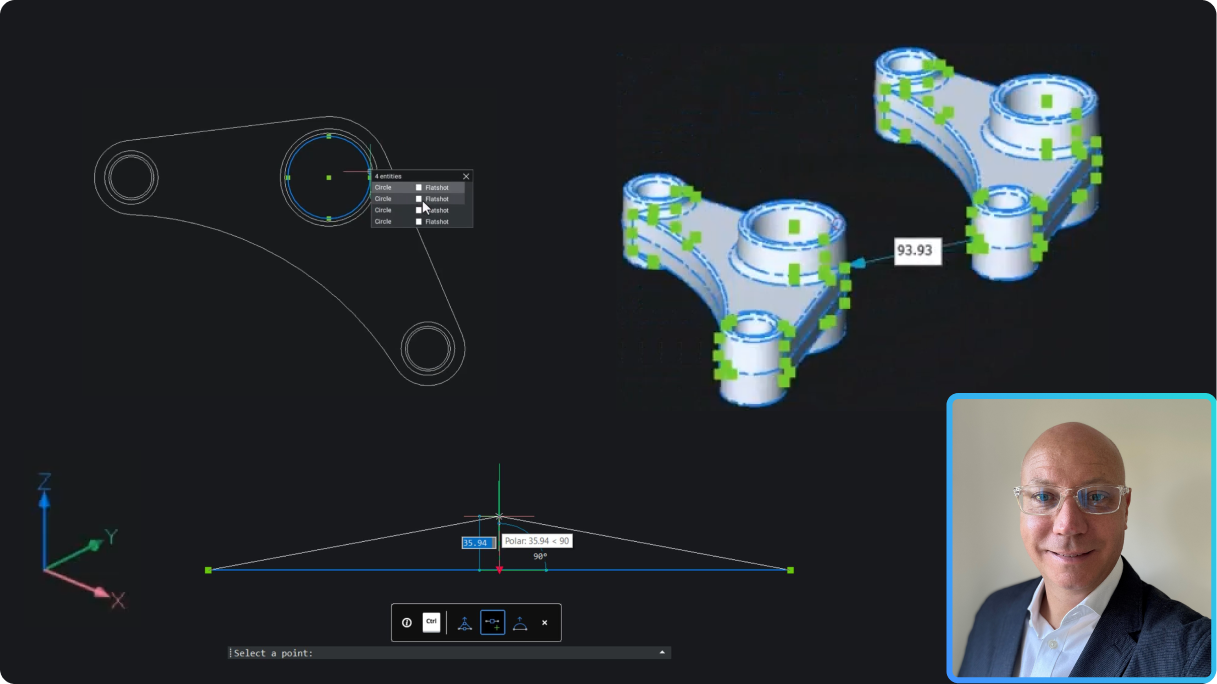
Pro / Lite
What's new in BricsCAD Pro V25.2 for 2D and 3D users?
Enhanced 2D/3D visualizations, improved 3D sectioning, and new productivity features.
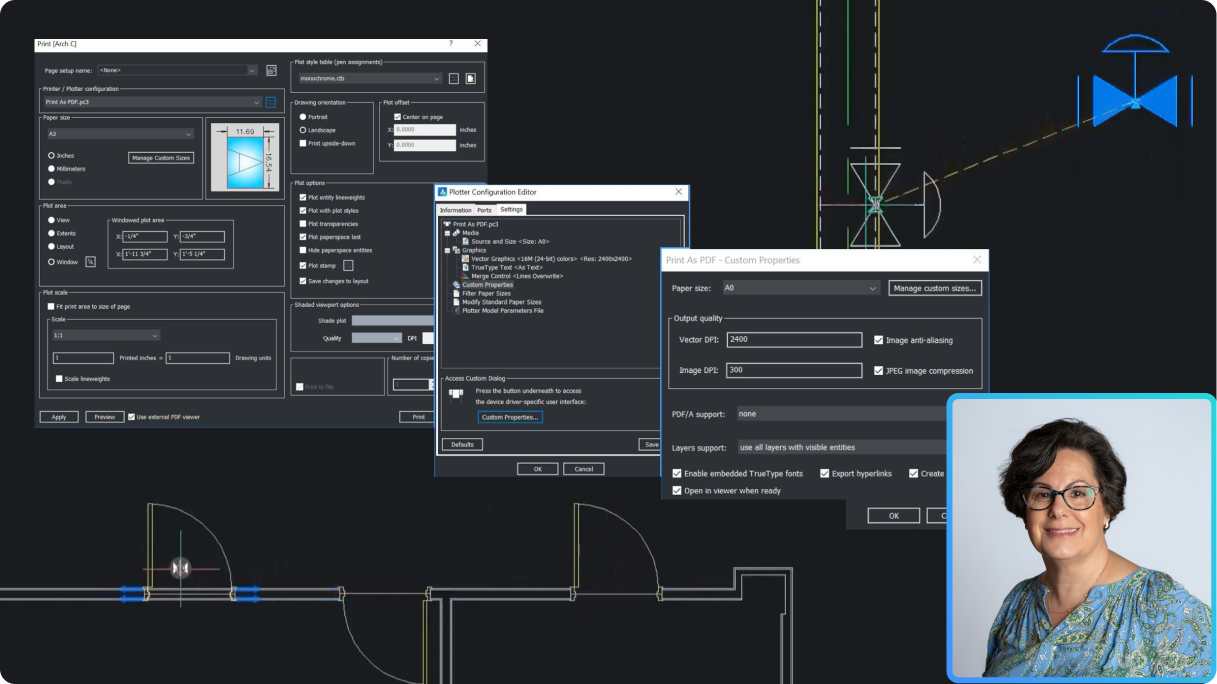
Pro / Lite
Accelerate your workflows with BricsCAD Pro V25.2
Boost productivity with BricsCAD Pro V25.2's smart tools enhancements and new features like CopyGuided and Dynamic Blocks.
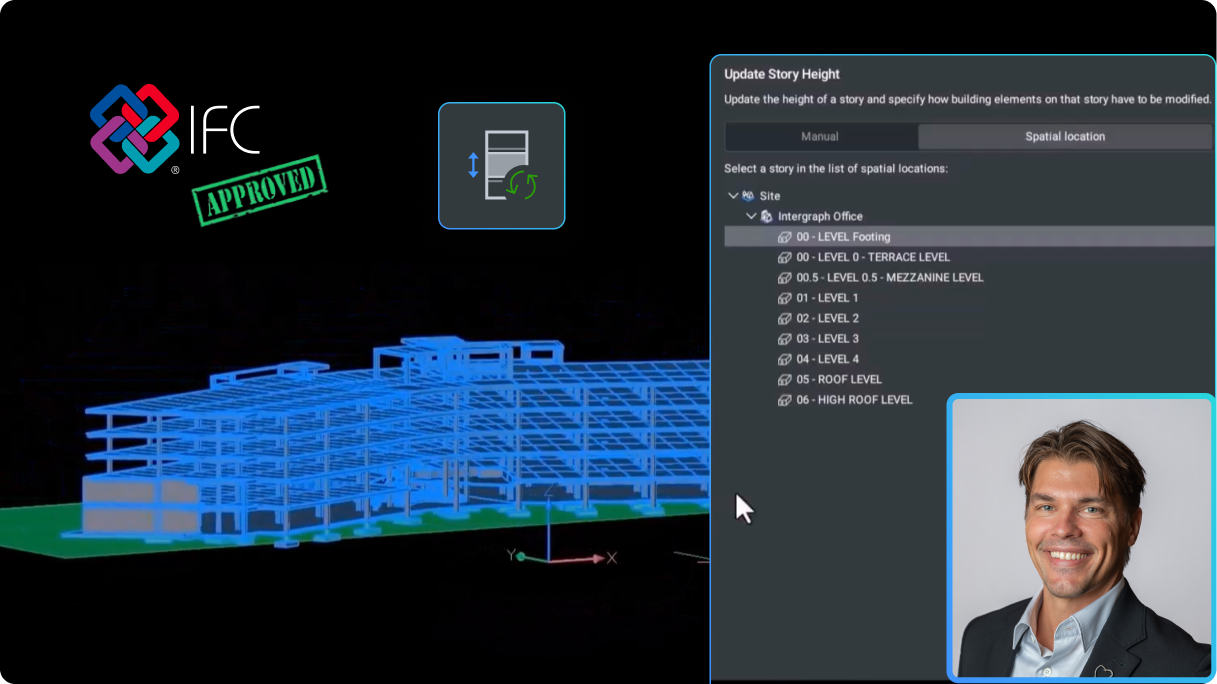
BIM
What is new in BricsCAD BIM V25.2?
IFC4 Certification and a new modeling feature unique to BricsCAD, driven by user feedback.
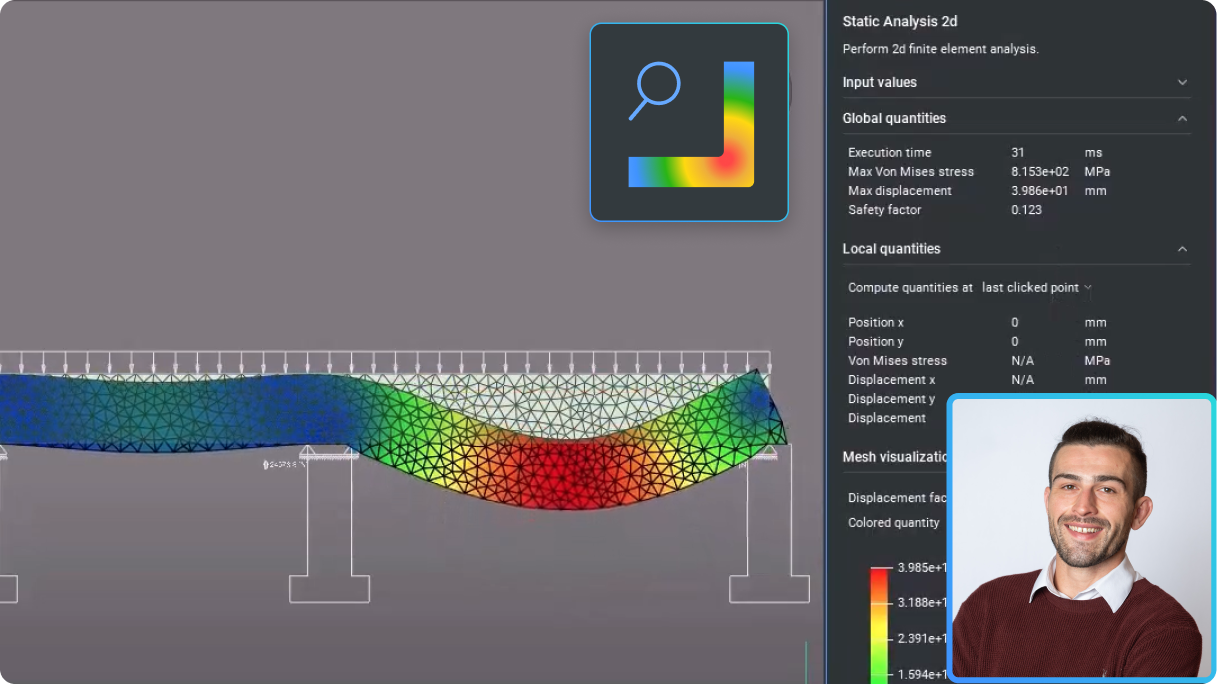
Mechanical
What's new in BricsCAD Mechanical V25.2 for 2D drafters?
Streamline manufacturing workflows in a 2D environment with new and enhanced features.
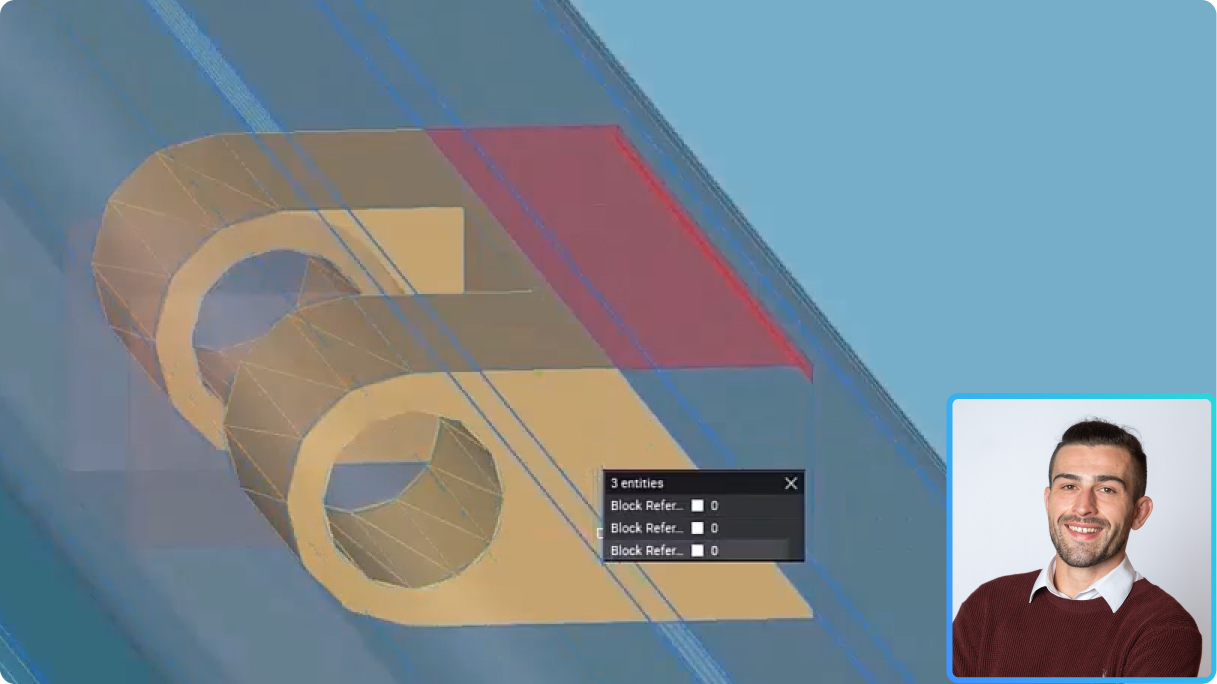
Mechanical
What's new in BricsCAD Mechanical V25.2 for 3D to 2D workflows?
Discover new and enhanced features that improve and streamline workflows for manufacturers in a 3D environment.
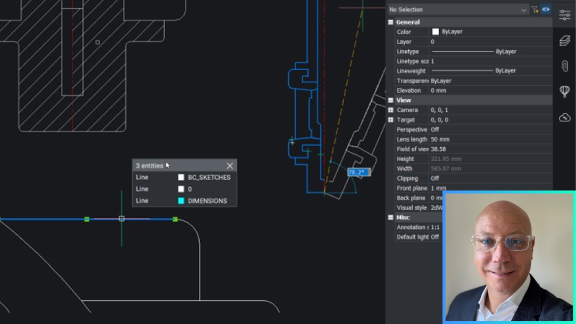
Pro / Lite
Accelerating 2D drafting
Learn how to complete common 2D drafting tasks quickly with new and enhanced features to make 2D geometry smarter and easier.
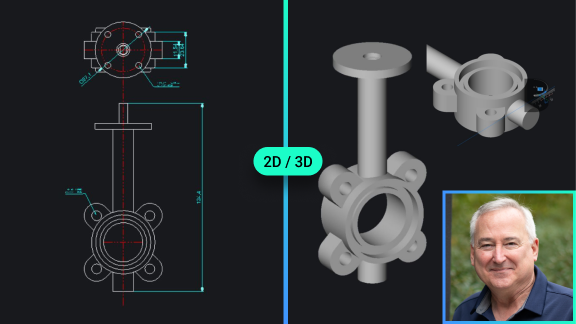
Pro / Lite
What's new in BricsCAD® Lite/Pro V25
Discover the latest, customer-driven updates to enhance performance, making BricsCAD the smartest choice for DWG-based CAD.
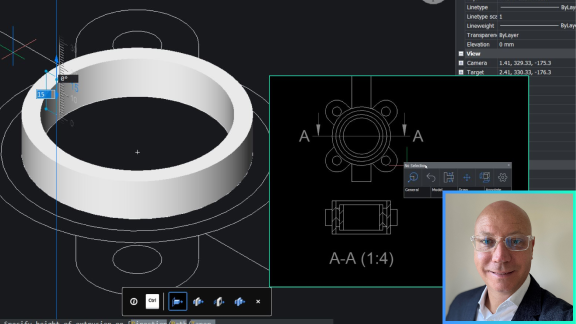
Pro / Lite
Using 3D to improve workflows for creating drawings
The fastest way to 2D is 3D. Learn how to repurpose your 2D CAD data and leverage the power of 3D in BricsCAD Pro to create detailed drawing views.
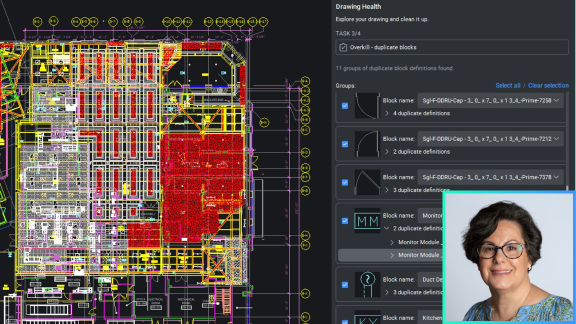
Pro / Lite
Working smart with DWGs from multiple sources
Optimize drawing performance from imported data. See why BricsCAD’s industry-leading DWGHEALTH workflow ensures superior performance.
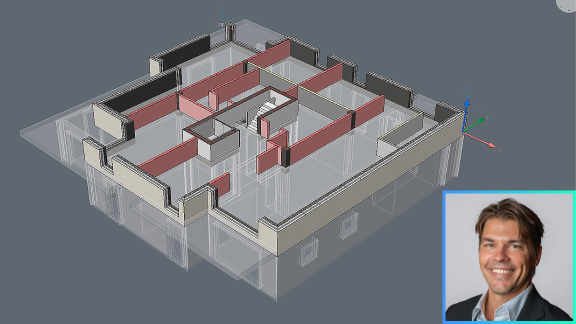
BIM
Efficient design changes with smart, adaptive 3D modeling
See how design iterations became simpler in BricsCAD BIM’s workflow for bi-directional 2D CAD to/from 3D BIM.
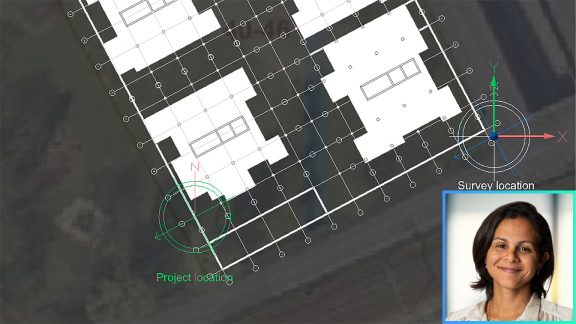
BIM
What's new in BricsCAD® BIM V25
Watch why BricsCAD’s powerful BIM modeling software is the best choice for design fidelity and open BIM-authoring.
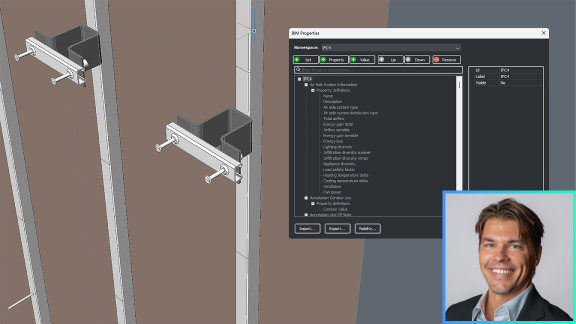
BIM
Precise BIM data exchange to agreed LOD and LOI standards
Discover how to build in the right LOD and LOI with buildingSMART's Information Delivery Specification (IDS) from within BricsCAD BIM’s user interface.
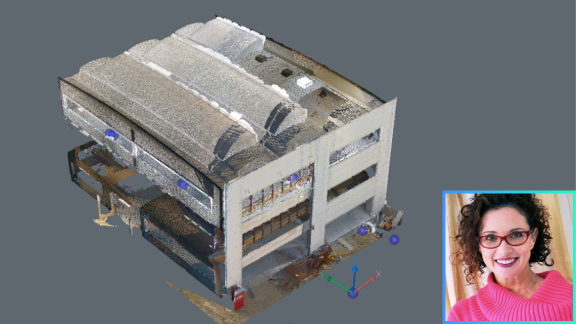
BIM
Working SMARTER with Point Cloud data in BricsCAD V25
Discover customer-driven enhancements in point cloud capabilities, from increased data import options to improved rendering techniques.
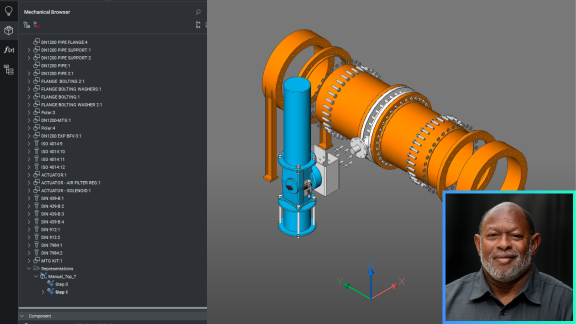
Mechanical
What's new in BricsCAD® Mechanical V25
Uncover the latest in CAD software for manufacturing, with an in-depth guide to BricsCAD Mechanical V25's intuitive tools and features.
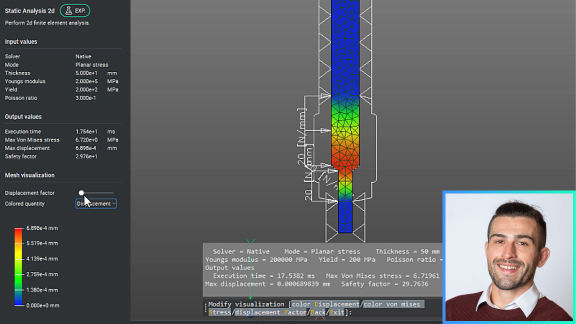
Mechanical
Fast and familiar 2D mechanical design and drafting
Look inside the 2D mechanical design and drafting workflow with increased AutoCAD® user-familiarity and new 2D FEA features.
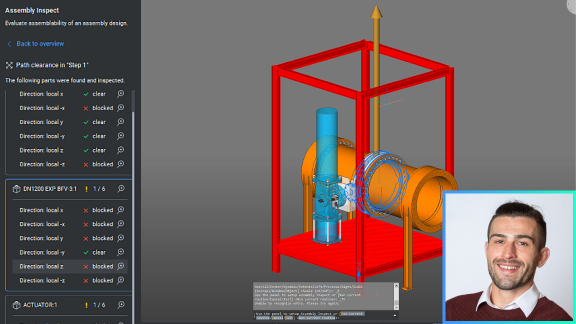
Mechanical
Why choose BricsCAD® Mechanical V25 for design optimization?
Explore the enhanced DfMA toolset: BMSEQUENCE for easy disassembly, BMASSEMBLYINSPECT for tool motion, and assured path clearance.
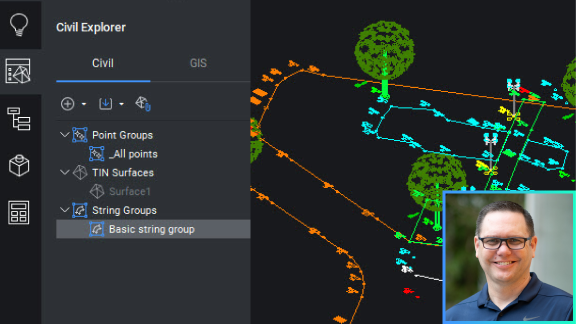
Civil & Surveying
What's new in BricsCAD® Pro V25 - The Civil / Survey Tools
Discover the new tools inside BricsCAD for surveyors and civil engineers to speed up workflows and collaborations.
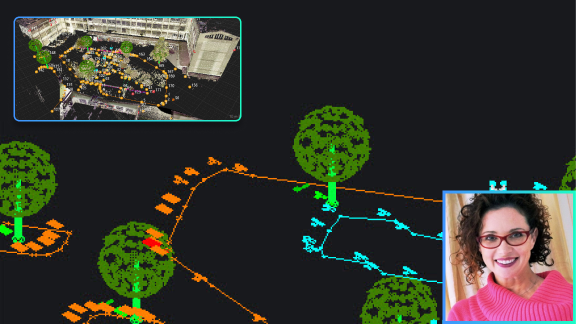
Civil & Surveying
Fast and easy data access from Leica survey instruments
Use one-click import to bring Leica survey data into BricsCAD simply and quickly without losing extended data.
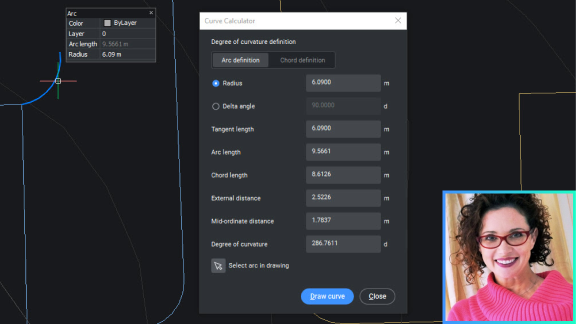
Civil & Surveying
Drafting and labeling tools for surveyors
Explore the intuitive tools in BricsCAD designed specifically for how surveyors work, reducing repetitive tasks and boosting productivity.
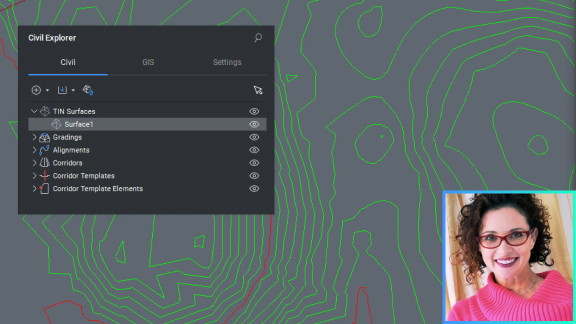
Civil & Surveying
TIN surface smoothing
Find out how BricsCAD’s intelligent tools can smooth your TIN surface to represent the terrain being modeled more accurately.
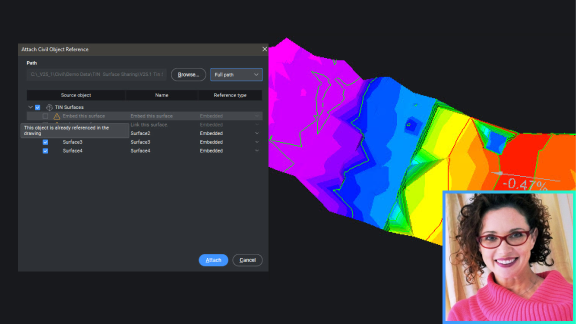
Civil & Surveying
Share TIN-surface data between drawings
Learn how TIN Surfaces can be dynamically shared between drawings, reducing file size and unlocking parallel workflows.