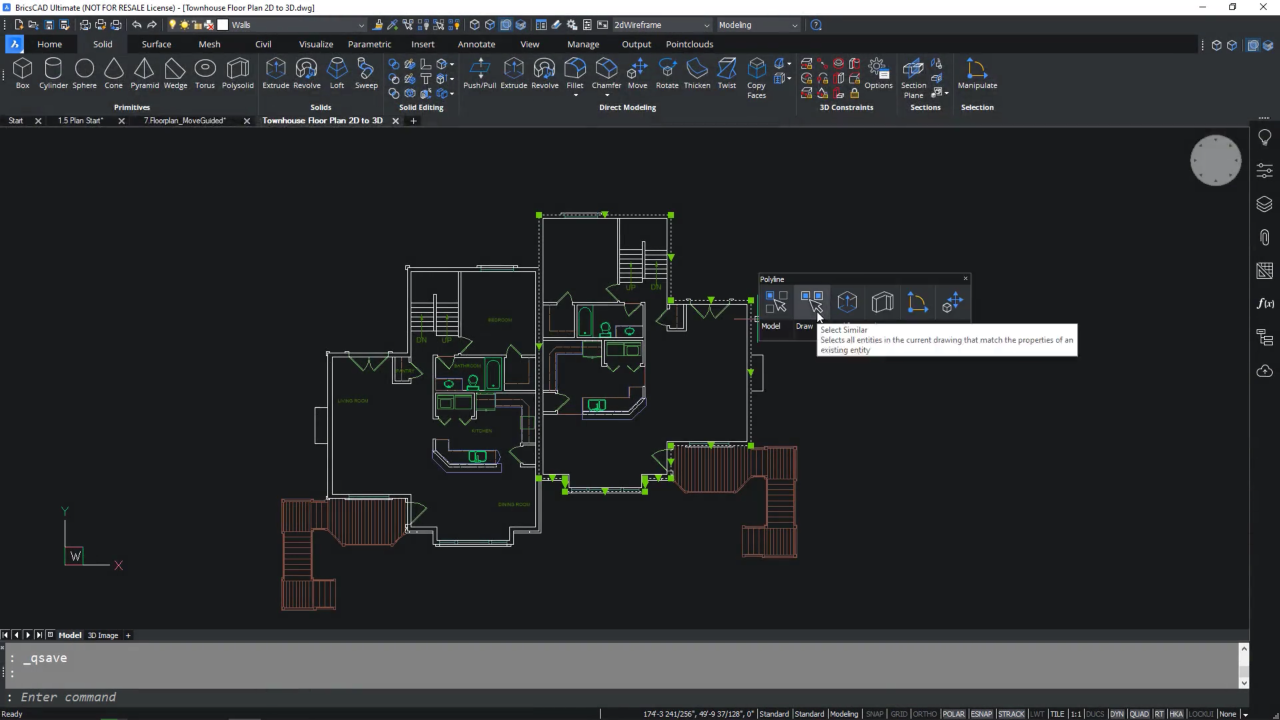
2D trade drawings/ shop drawings
Our professional CAD solution streamlines your shop drawing workflows with AI-driven productivity tools that deliver better performance at a lower cost of ownership.
BricsCAD provides subcontractors with a 2D and 3D CAD alternative for detailed construction drawings and constructability models. Our DWG solution offers all the familiar CAD tools and productivity features for high capability at a lower cost.
* Free 30-day trial, no credit card required.
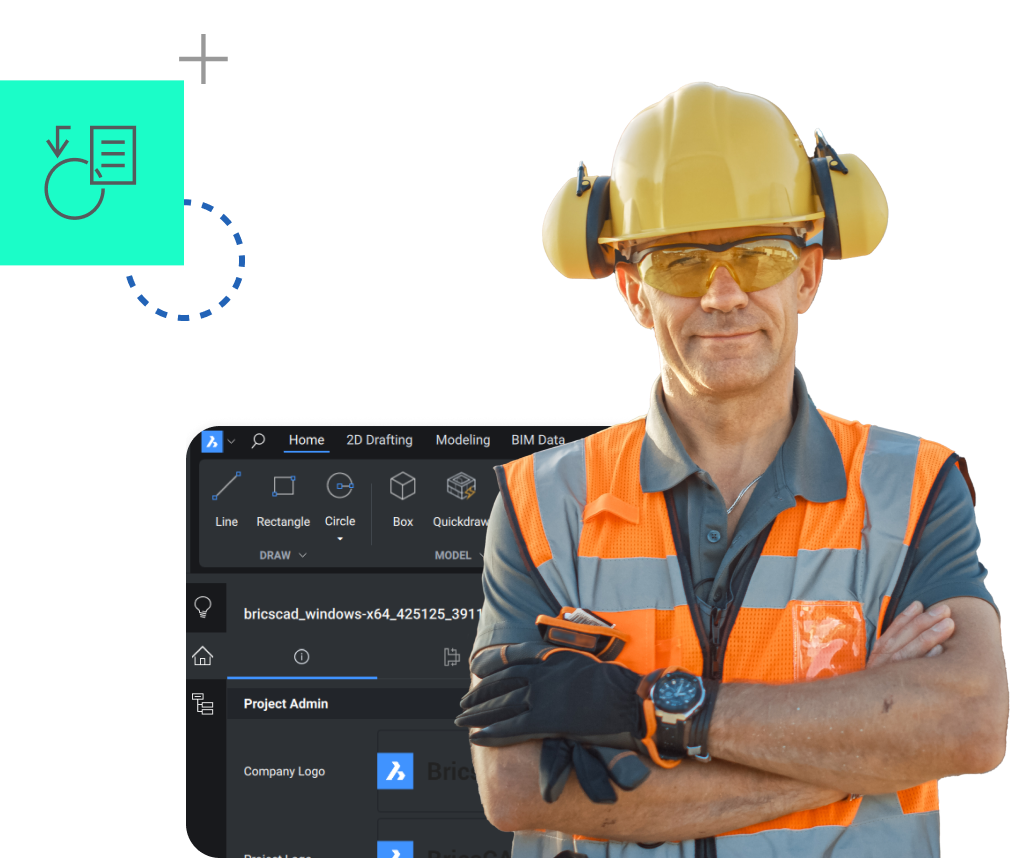

2D trade drawings/ shop drawings
Our professional CAD solution streamlines your shop drawing workflows with AI-driven productivity tools that deliver better performance at a lower cost of ownership.
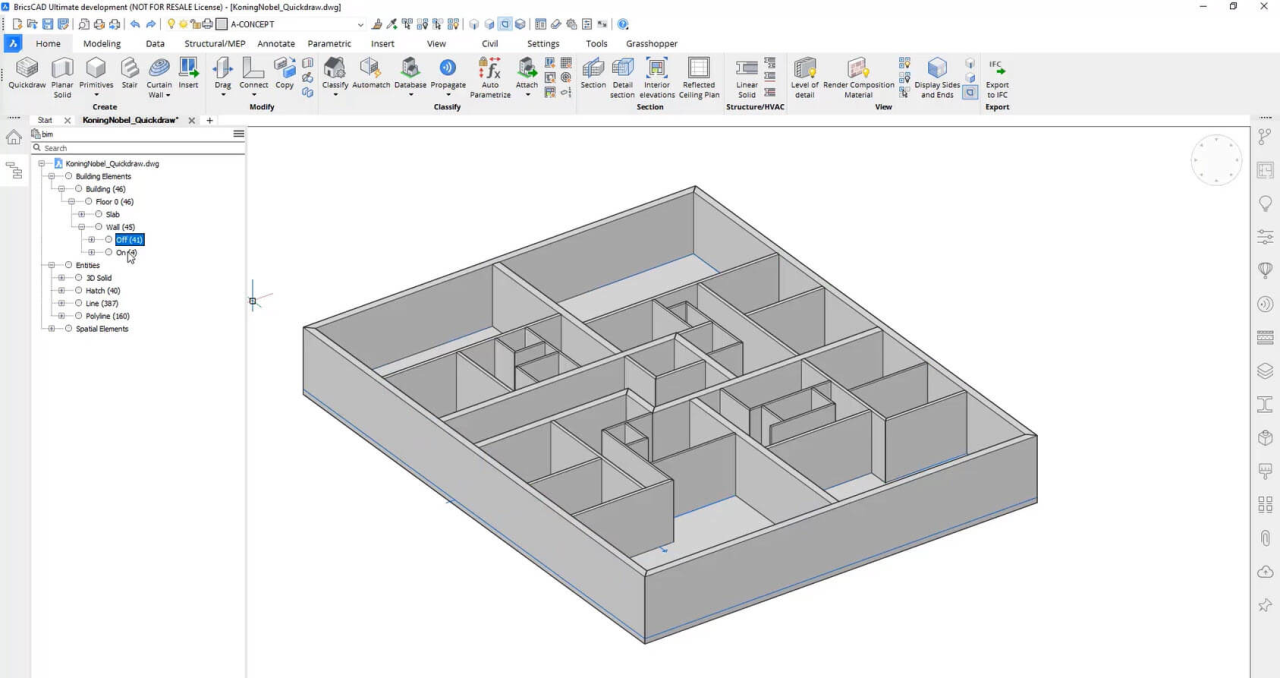
Level up: 2D to 3D to BIM
Move from 2D to 3D for coordination, constructability, and quantification in a familiar CAD-based environment. Experience the fastest, most intuitive modeling with BricsCAD BIM.
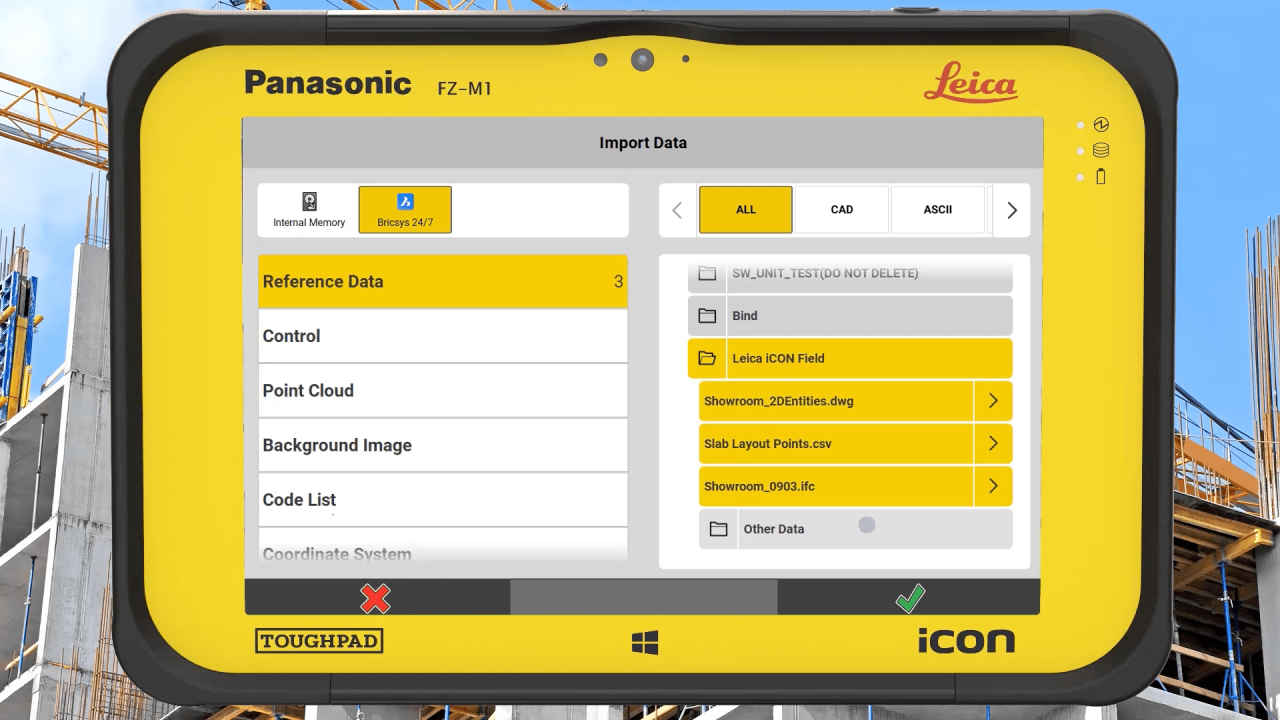
Construction layout: cloud collaboration
Seamlessly connect the field and office for construction layout workflows. Exchange data such as points lists, drawings and models with Bricsys 24/7 cloud solution.
CASE STUDY
SH Formas chose BricsCAD to upgrade their CAD for a more robust and powerful solution, which their team could easily adopt:
"When we switched to BricsCAD, many problems were solved by having a reliable platform. Out of the many CAD solutions, BricsCAD was the one always improving.“
Michael Rock, Technical Director at SH Formas
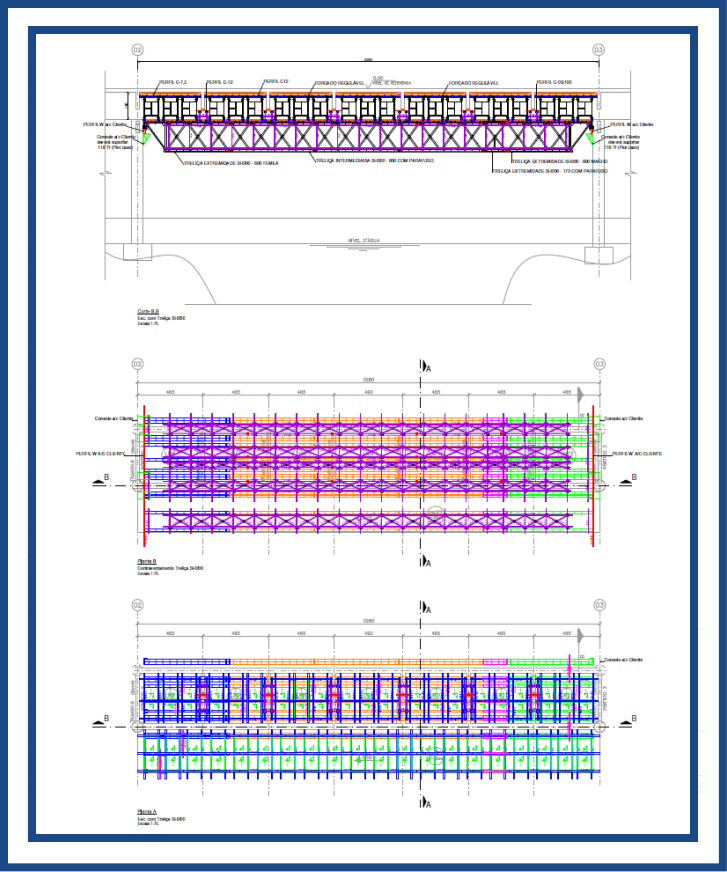
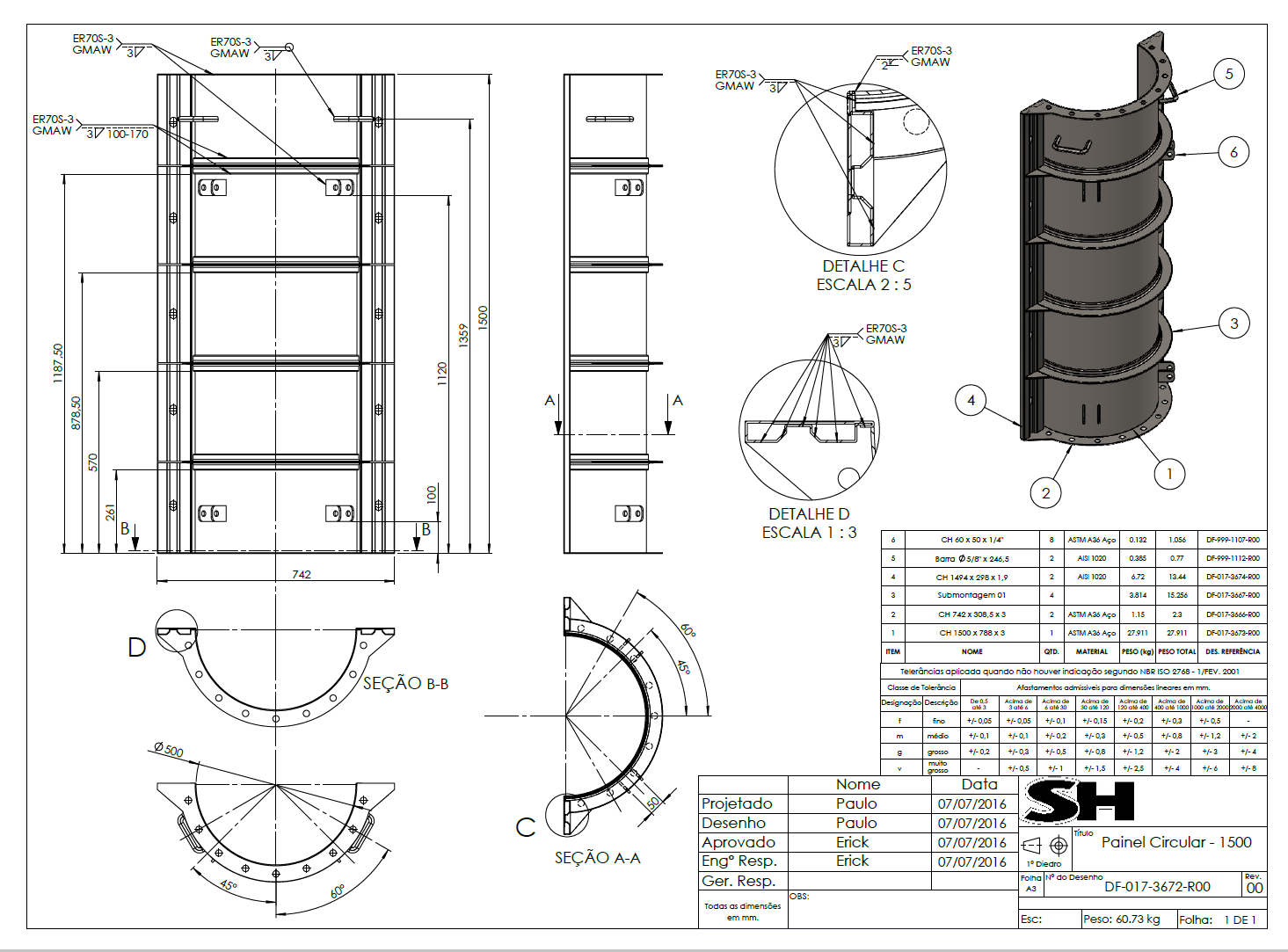

We are delighted to have been working with BricsCAD® for over four years to produce our 2D drawings - a process which improved thanks to valuable features such as COPYGUIDED and MOVEGUIDED.
CK. Lim, Project Manager at Concept Systems Technologies

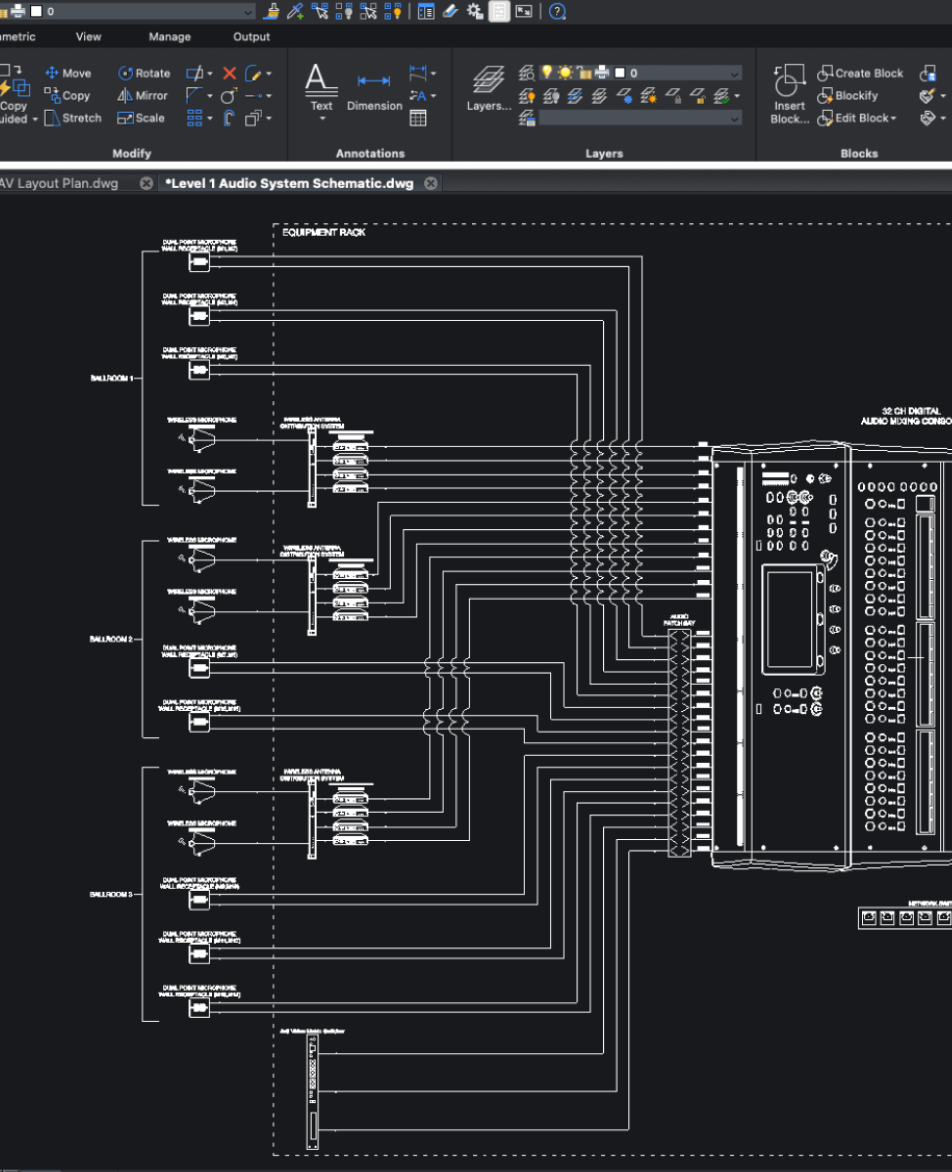
Contact us
Contact Bricsys to discover the best CAD upgrade for your workflows.
Reduce costs, collaborate seamlessly, and improve efficiency by choosing BricsCAD. Our customer support team is here to help you every step of the way.
