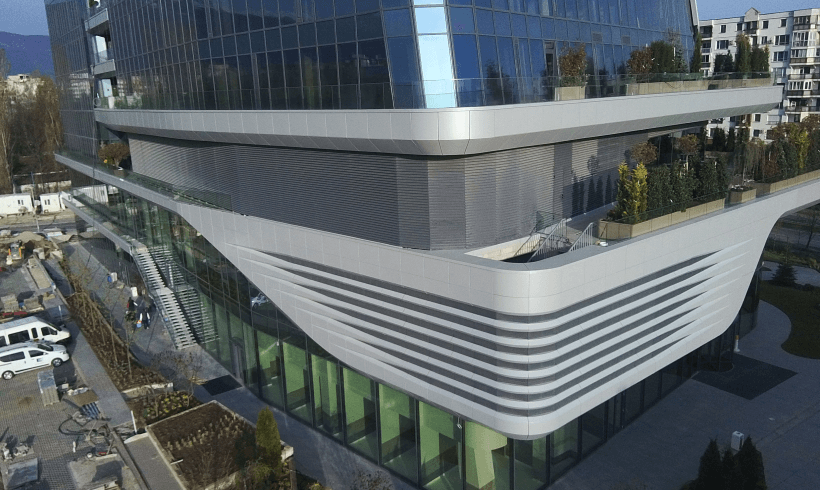In response to immediate project needs and plans to expand into new markets, TAL introduced BricsCAD® as their computer-aided design (CAD) tool of choice, to facilitate a more efficient and accurate end-to-end design and fabrication process for complex façade projects.
Challenge
Over the past 22 years, TAL Engineering has shaped the look of the contemporary Bulgarian environment by developing modern solutions for glazed structures and building envelopes. The company’s team of 17 engineers in the façade design department in Sofia works on projects for buildings that require very detailed and bespoke façade solutions.
“These projects are often incredibly complex,” said Orlin Kolev, Head of Façade Design at TAL Engineering.
“For example, our recent project, NV Tower in Sofia, required cladding designs using a rich variety of different types of sheet metal. This included interwoven perforations, cut and smooth sheet metal in volumetric frames, bent and welded volumetric elements on the lower floors, and the weaving of unique shapes at the crown of the structure.”
To successfully deliver façades for NV Tower and future projects, Kolev’s team needed technology capable of handling such varied and specific requirements.
Solution
After evaluating a variety of CAD platforms, Kolev and his team agreed that BricsCAD Ultimate, with its unique sheet metal modeling capabilities, was best suited to accommodate the unusual and intricate features of their façade designs, while making their design to fabrication workflows more efficient.
BricsCAD's attractive pricing and flexible licencing options were further factors influencing TAL's decision to replace their existing CAD software with a more modern platform.
Results
According to Kolev, there were several key reasons why switching to BricsCAD was the right choice for TAL’s current and upcoming projects.
Compatibility with AutoCAD
BricsCAD’s compatibility with other CAD software facilitated a smooth transition for Kolev’s large team of designers, who had been using AutoCAD® for most of their professional career.
“The team has been able to benefit from all of the added functionality and power that BricsCAD offers, without a pause in productivity or a learning curve,” said Kolev.
“During our transition to BricsCAD, we also found it to be extremely useful for specific tasks, such as base views, sections and details.”
Easy transition from 2D to 3D
Designs for unique façades and structures often pass back and forth in both 2D and 3D as a project progresses. By using BricsCAD, Kolev’s team can easily switch between 2D drafting to 3D modeling, with no information loss or hold-ups at each transition.
“BricsCAD helped us to achieve our mission of successfully designing the complex elements on NV Tower in Sofia,” said Kolev.
“We designed the complex cladding areas completely in 3D then used BricsCAD’s Sheet Metal module for the developments. BricsCAD’s Base View functionality has facilitated faster and more precise fabrication and installation of our designs too.”
Design to fabrication workflow
*“BricsCAD has made the fabrication process straightforward through complete and errorless design, which is the biggest value add for us,” *said Kolev.
“As a fabricator and installer, we use BricsCAD mainly for its sheet metal options as an addition to drafting and modeling. With proper Bend Table Parameters, it is very user friendly and helps our work processes go smoothly.”
For future projects, the façade design department looks forward to exploring the possibilities of LISP and .NET customizations in BricsCAD.
“BricsCAD is the perfect addition to our workflow. We believe the platform will help us to cement TAL’s footprint in existing markets and achieve our vision of taking on projects in new markets including the US, the Caribbean and the Middle East.”
Bulgaria
Façade Engineering
TAL Engineering
- www.talengineering.com

