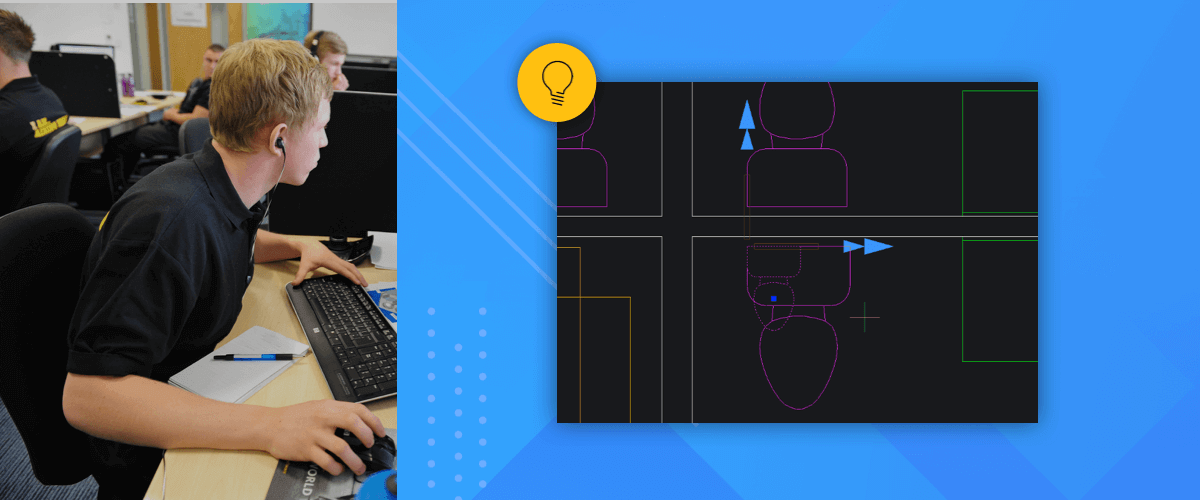I'm sure that most of you are aware of the Scale command by now, but did you know that you can scale objects to a reference point? This can be really hand when resizing entities on a drawing.
How to scale an entity by reference in BricsCAD
To scale an entity by reference, use the "reference" (r) option of the Scale command. This option scales entities relative to other entities or by value.

How to scale an entity by a reference in BricsCAD
- Start the Scale command (SC).
- Select the entities to scale
- Select a base point
- Enter "r".
- Select the first and second reference point, or enter a value for the length.
This command normally scales from a base factor of 1.
Did you know?
You can also use the Manipulator to scale entities in BricsCAD.

Scaling an entity with the Manipulator
First, change the arrowhead behavior to Scale. Then use the arrowheads to scale the selected entities from the Manipulator basepoint. Hit R to scale to a reference.
How to change the Manipulator arrowhead behavior:
- Hover over the arrowhead and right-click. This will open the right-click menu.
- Change 'Arrowhead acts as' -- '3D mirror' to 'Arrowhead acts as' -- '3D Scale'.

Download BricsCAD free for 30-days
Transform 2D entities with BricsCAD®
Permanent or subscription licenses that work in all languages, in all regions.
More Tuesday Tips:
- BricsCAD Trial Versions
- Glossary of CAD terms
- Reduce your work time with The Quad
- Save time with Propagate
- Edit polylines in BricsCAD
- Converting to .dwg
- BIMTags
- 11 -- ways to draw a square in BricsCAD
- A quick guide to DXF
- Solids, Surfaces, and Meshes
- Sweep
- Callouts, leader lines & balloons
- Automate Technical Drawing
- Orthographic Drawing from a 3D Model in 20 Seconds
- 'api-ms-win-crt-runtime-dll' Error while starting BricsCAD
- Everything you need to know about Render Materials in BricsCAD
- Transform 2D Entities with Stretch
- Move, Edit and Change Entities at Hyper Speed with BricsCAD
- The BricsCAD® Hotkey Assistant & Tips Panel
- OSnap, Temporary Tracking & 3D Snaps
- Quick Select

