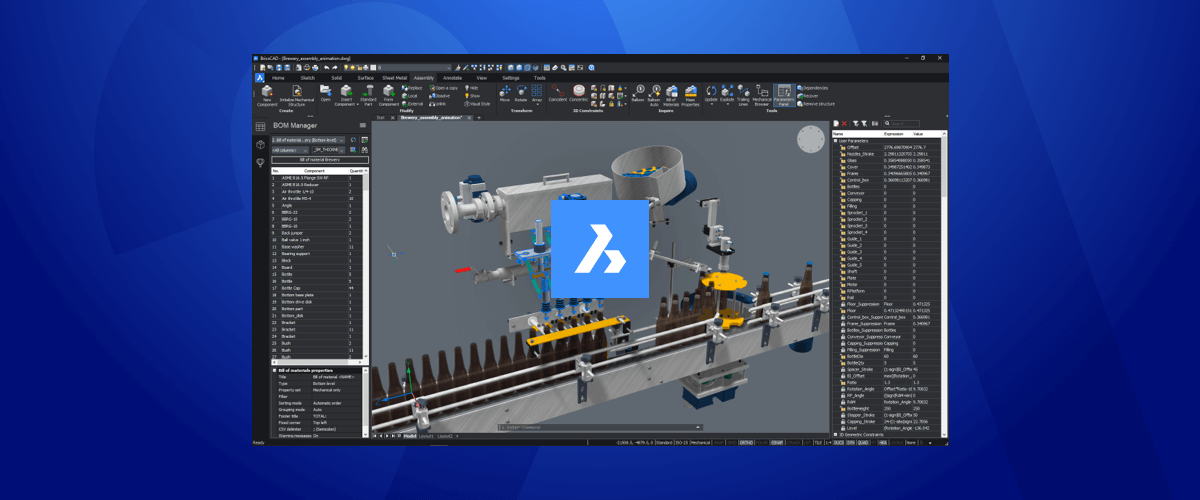On 27th October 2020, at the Bricsys® Digital Summit, Bricsys® launched BricsCAD® V21, available at different 5 license levels: BricsCAD® Lite, BricsCAD® Pro, BricsCAD® Mechanical, BricsCAD® BIM and BricsCAD® Ultimate. Over the coming weeks the Bricsys Blog will explore all the new features. In this post, let's take a look at new features for BricsCAD® Mechanical V21.
When choosing what to work on for BricsCAD® Mechanical V21 the team decided to focus on the "most requested tools and functionality". Yes, that's right, when you send in a support request, we really do listen! Keep reading to discover the improvements for BricsCAD® Mechanical V21.
Keep reading to discover the new features for BricsCAD® Mechanical V21.
TL;DR
New features for BricsCAD® Mechanical V21 include, but are not limited to...
Advanced BOM manager, edit AutoCAD® Mechanical imported objects, sheet metal with t-connected flanges, tabs-and-slots for lofted bends, sheet metal bevels, analytical sheet metal unfolding, automatic sheet metal junction creation, sheet metal properties per body, and sheet metal bends with zero radii.
Sheet Metal
BricsCAD Mechanical V21 introduces more new features than you can believe would fit into one release.

Mindblowing tabs and junctions
Sheet Metal With T-Connected Flanges
You can now use the new SMJUNCTIONCREATE function to connect sheet metal flanges with T-junctions. T-junctions can be created between two sheet metal parts and they don't even need to touch! You can also now use the SMJUNCTIONCREATE command to separate a solid into two pieces.
Tabs-and-Slots for T-Junctions
Once created, T-junctions can then be switched to tabs and slots using the Mechanical Browser.
Tabs-and-Slots for Lofted Bends

Tabs and slots on lofted bends, new for BricsCAD® Mechanical V21
In BricsCAD® Mechanical V21 you can also create tabs and slots along a curved edge. Set the number of tabs or distance and let BricsCAD® compute the rest.
Automated Junctions

Smart, automatic allocation of junctions and bends when converting solids to sheet metal.
BricsCAD® Mechanical V21 is even smarter. When using the SMBENDCREATE command, junctions are now intelligently assigned, to make creating unfoldable sheet metal parts faster and more efficient. This drastically reduces the time required to create parts that properly unfold. But don't worry, you can still manually adjust them after.
Analytical Unfolding

More great news for fans of curves: in BricsCAD® Mechanical V21, you can now compute flat patterns for conical and cylindrical lofted bends using quadrangular or analytical unfolding, to provide more accurate unfolded geometry.
Sheet Metal Properties per Body

Note that two different sheet thicknesses have been applied to the different sheet metal body parts.
When working with multi-body sheet metal parts and assemblies, you can assign specific properties (for example, thickness or bend table) to each body.
Sheet Metal Bevels

Convert chamfers to bevels automatically during sheet metal conversion
When converting a solid model into a sheet metal part, the SMCONVERT command can now automatically detect bevels from features. For example, chamfers are automatically converted to bevels and are annotated in unfolded representations.
Sheet Metal Bends With a Radius of Zero
When converting a solid to a sheet metal part, BricsCAD® Mechanical V21 automatically recognizes bends with a radius of zero. Which means you no longer have to manually repair bends to create a properly unfolded part.
2D Drafting
Although BricsCAD® Mechanical is so much more than just a 2D drafting tool, that doesn't mean the team forgot about engineering drawing creation! BricsCAD® Mechanical V21 still offers some powerful 2D drafting capabilities!
Break Down Drawing Views

Break down long objects with the new break command.
Drawing views of long parts and assemblies (such as pipes) can be broken down into shortened views using the new VIEWBREAK command. No longer will you need to create long views, or do lots of manual editing! Plus, the view will retain its associativity.
Imported Proxy Objects

You can now work with imported AutoCAD® objects.
In BricsCAD® Mechanical V21 it's now possible to modify entities in a drawing file, created in AutoCAD®Mechanical objects, that open as a proxy object. Turn on the *Program option > Open and Save > Mechanical 2D enablers *settings option and reopen the file. You're now able to edit the entities using, not only simple commands such as move and rotate, but can also modify the properties, such as balloon style or tolerance.
Advanced BOM Manager
For BricsCAD® Mechanical V21 the BOM (Bill Of Materials) Manager includes some significant improvements: custom columns, advanced column filters, aggregation by parameter and much more.

Advance BOM Management features added for BricsCAD® Mechanical V21
Filters help you extract only the information you need, such as, type, size, or quantity. You can apply a filter to the whole table or only a single column. Then use diesel expressions to further personalize your BOM tables.
Piping design
BMINSERT
The new smart insert mode of BMINSERT command works in-line with the new pipe design features, available from BricsCAD® Pro V21. Smart insert automatically adjusts parts to match current parts in the drawing, during insertion.

It does this by 3D creating constraints between the parts' connection points. Piping parts are automatically connected and resized to form parametric pipe systems with assembly constraints and common parameters.
BMCONNECT
Whilst, the new BMCONNECT command allows you to automatically connect piping components arbitrarily placed in the 3D space.
Animation

The Animation panel, introduced for BricsCAD® Mechanical V20, now gives you the option to animate exploded representations.
But that's not all that's new for BricsCAD® Mechanical V21!
There also some incredible pipe design features, available from BricsCAD® Pro V21 licenses and upwards! To see everything that's new for BricsCAD® Mechanical V21, be sure to check the release notes and come back to the blog, as we will be exploring more features!
Try BricsCAD® Ultimate V21, free for 30-days without obligation.
Discover more new BricsCAD V21 Features:


