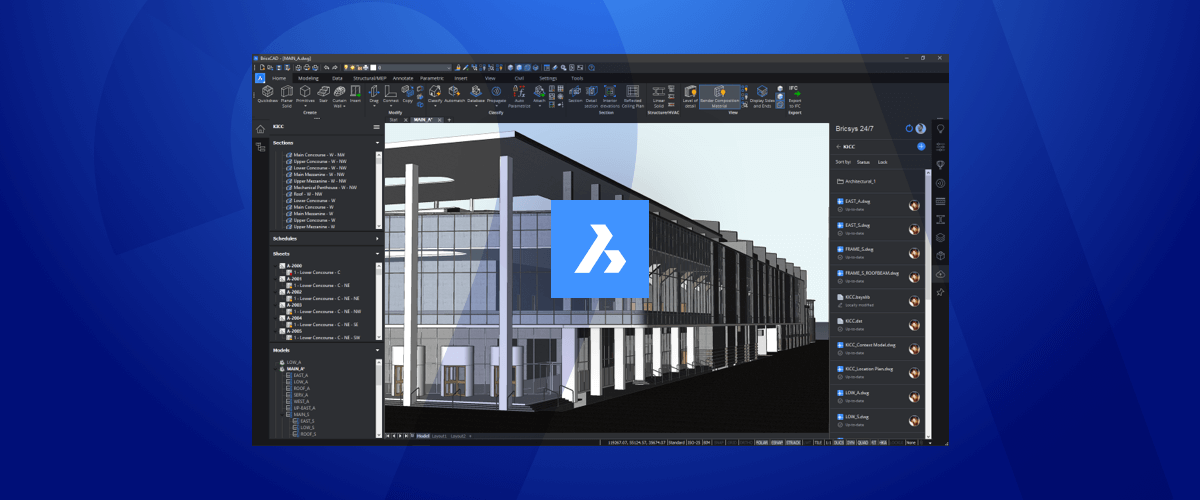On 27th October 2020, at the Bricsys® Digital Summit, Bricsys® launched BricsCAD® V21, available at different 5 license levels: BricsCAD® Lite, BricsCAD® Pro, BricsCAD® Mechanical, BricsCAD® BIM, and BricsCAD® Ultimate. Over the coming weeks the Bricsys® Blog will explore all the new features. In this post, let's take a look at what is new for BricsCAD® BIM V21.
For BricsCAD® BIM V21 the Bricsys® team focused on putting users first. They worked hard to reduce the time spent on boring and repetitive tasks and make CAD fun again. To do this they have paired up with real-world industry partners, such as HOK to analyze workflows in other BIM products and optimize the BricsCAD® BIM user experience.
For BricsCAD® BIM V21, the team sought to fix the "broken" workflow, of other BIM solutions. Instead of creating and recreating a model for different stages of the design process, destroying your work as you go, BricsCAD®'s end-to-end workflow allows you to model once and continuously add LOD as you develop your design. No need to start from scratch!
We watched people starting to model a building in BricsCAD BIM and observed that they typically always go through the same steps over and over, so we thought 'we can automate this'. -- Tjerk Gauderis -- R&D Team Lead
TL;DR
Improvements for BricsCAD® BIM V21 include, but are not limited to...
QUICKBUILDING, drawing customization, spot elevation tags, Twinmotion Integration, RVT import, improved IFC import and background Xref loading.
AI and Machine learning
BricsCAD® BIM already offers plenty of A.I. tools, including, BIMAUTOMATCH, BIMIFY, and PROPAGATE.

Use the new QuickBuild tool to automatically convert geometry into a BIM.
Quick Building
The latest edition to the AI, BIM toolset is BIMQUICKBUILDING. Use BIMQUICKBUILDING to automatically convert almost any solid into a building. BIMQUICKBUILDING shells your solid and creates walls, stories and slabs automatically. These elements can then be edited and reassigned. No need to start again from scratch.
Construction Documentation
With BricsCAD® BIM V21, you can create clear and accurate construction documentation and have full control of your 2D documentation styles.
Drawing Customization
Thanks to the new drawing customization features, you now have complete control over how your 2D documentation will look. Add custom symbolic representations and graphic line overrides on property-based queries, such as, space area plans, fire safety plans and structural floorplans. Then re-use those customizations as many items as you like, in as many projects as you like.

Customize your documentation with style sheets in BricsCAD BIM V21.
This ensures the visual consistency of your drawing sets, reduces the risk of potential errors and saves a lot of "monkey work".
Once you have the customization set, apply the drawing customizations to a viewport, you can even apply multiple customizations to the same view on a single page (see image above).
Improved BIM tags
In BricsCAD® V21 you now have the option to apply spot elevation tags. Additionally, the automatic placement of tags has been greatly improved.
Quantification and QTO workflow
Bricsys® has also improved the workflow for quantity take-off and schedules, including the extraction of quantity data for individual composition plies. You can also create your own quantities for any BIM type using expressions, such as price per linear meter, etc.
Rendering
Of course, no architectural design presentation would be complete without high quality, 3D renders. The new Twinmotion® Integration1 makes it easy to create photo-realistic, still & animated renders, directly from the BIM itself.

Use the new Twinmotion® integration to generate photo-realistic views.
With a single click, you can send CAD and BIM data directly from BricsCAD® V21 to Twinmotion®. Once imported the Datasmith file has the same names, layer structure and classification types. Then simply drag and drop a library of textures from Twinmotion®.
Import and Export
There have been some great improvements to import and export for BricsCAD BIM V21.
RVT import
In BricsCAD® BIM V21 it's now even easier to work with external collaborators on other platforms! You can now import geometry from Autodesk® Revit® (.RVT) projects, as a reference or as native solids. Now it's even easier to work with external companies!
IFC & BCF
Aside from IFC performance and stability improvements in BricsCAD V21, The team have also made improvements to IFC import and export. You can now map internal BIM types with IFC types during import/export.
Performance enhancements
And of course, no major release would be complete with performance enhancements. BricsCAD BIM V21 has multi-core support for increased performance and, Xrefs now load in the background, meaning you can open a large model and begin working, without waiting for everything to load first.
But that's not all that's new for BricsCAD® BIM V21!
There are also some great new Point Cloud functionalities and more! To see everything that's new for BricsCAD® BIM V21, be sure to check the release notes and come back to the blog, as we will be exploring more features!
Try BricsCAD Ultimate V21, free for 30-days without obligation.
Discover more new BricsCAD V21 Features:
- BricsCAD Lite V21
- BricsCAD Pro V21
- BricsCAD BIM V21
- BricsCAD Mechanical V21
- BricsCAD V21 -- Civil
- BricsCAD V21 -- Point Cloud
- BricsCAD V21 -- Twinmotion
1 DataSmith is the newest state-of-the-art API, it will replace Direct Link in the near future. In addition, Datasmith brings support for Unreal®, while Direct Link does not. We have invested our efforts into Datasmith based functionality because Datasmith is a public SDK, which we believe is more future-proof. The same technology is used to transmit models to Twinmotion® and Unreal®, making sure that over time data is consistent in both applications.


