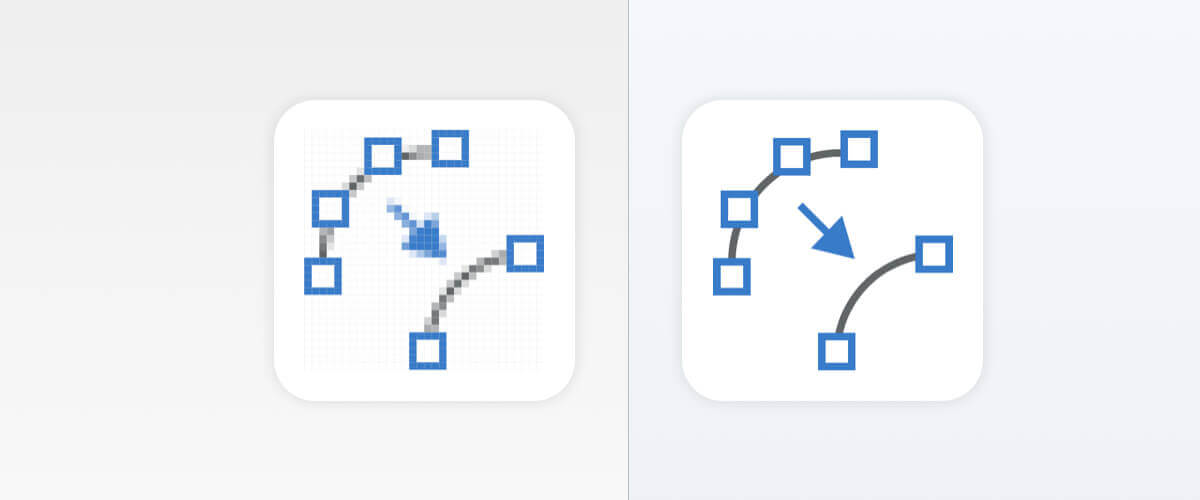What is a vector image? What is a raster image, and what's the difference between a raster and a vector? Keep reading to find out!
What is a vector image?
A vector image is scaleable. That means you can change the size to as large or small as you want, and the photo will remain the same quality. That's because it's mathematical.
If you draw a square of 1cm by 1cm and scale it by 100, you will have a box 100cm by 100cm that look precisely the same. Quality will be recovered. You are simply telling the computer to draw a line between different points.

Here, the BricsCAD logo has been scaled in vector form; notice that the image quality stays the same.
Vector file types:
- .dwg
- .svg
- .ai
- .dxf
- etc
What is a raster image?
A raster image is a specific size. If you make a raster larger, it will become "pixelated" and lose quality. That's because it is essentially made from a set of colored squares.
Think about old-school video game graphics. This is precisely how a raster image works, but with much smaller squares.

Here, the BricsCAD logo has been scaled in raster form; notice that the image quality is greatly reduced.
The resolution of a raster image is defined by dpi (dot per inch). The best resolution for screen/digital images is typically 72 dpi. The best resolution for print generally is 300, although sometimes 150 is "acceptable.” That means any image will be around ¼ the size when printed.
Raster file types
- .jpg
- .bmp
- .tiff
- .gif
- .png
- .heif
- etc.
What is the difference between raster and vector?
Vectors are scalable, and rasters are not -- is the short answer. In reality, the two file formats tend to serve different purposes.
Raster images are more "typical" and are used primarily for graphical work: photography, print, website images, digital artwork, etc.
Vector images are more "specialist" and are better for technical drawings, images that need to be scaled, high-accuracy plans, logo design, exporting to machines such as CNC, etc.
Raster or Vector?

Top left: Vector image in BricscAD workspace. Top right: zoomed-in Vector image in BricsCAD workspace.
Note the same quality of the image.
Bottom left: Screenshot of BricsCAD workspace. Bottom right: zoomed-in to the same detail on the raster screenshot.
Note the loss in quality and clarity.
Raster images
| Pros | Cons |
|---|---|
| Complex colors, textures, and shading | Not scaleable |
| Hyper-realistic images | Can have large files size |
| Photography | Might require expensive graphics cards |
| Lower accuracy | |
| Good for web | |
| Easy for beginners |
Vector images
| Pros | Cons |
|---|---|
| ScaleableLower file size | Fewer options for colors, textures, and shading |
| High accuracy | Harder for beginners |
| Can be used for CNC machines | Might require you to embed raster images |
| Less practical for web |
Is .dwg vector?
Yes, .dwg is a vector format. This is the default file type for all drawings in BricsCAD. However, BricsCAD also allows you to export to other formats, both raster, and vector! The Communicator for BricsCAD offers even more import and export options.
Learn more about importing and exporting files in BricsCAD →
Which is better?
When choosing between vectors and rasters, you must decide what you want to create. For high-accuracy, scalable drawings, vectors are the obvious choice, but for complex, textured images or simple website inserts; raster images are the better choice.
More Back to Basics:
- What is CAD?
- What is DWG?
- What is BIM?
- What is CAD/CAM?
- What is GIS?
- Vector vs. Raster
Explore BricsCAD
Download BricsCAD Free Trial | Sign Up For News & Updates | Shop Online For BricsCAD Desktop Software

