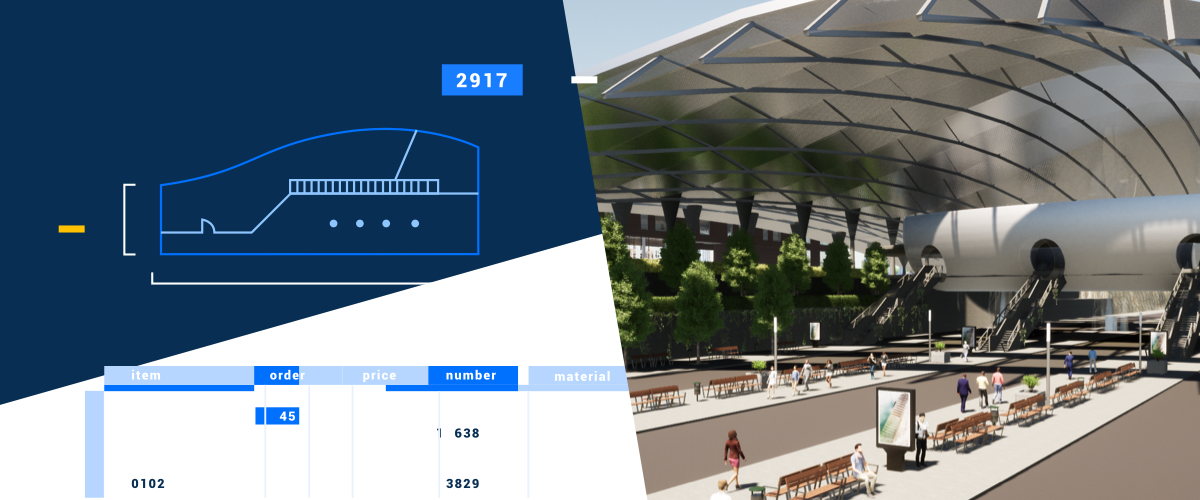BIM -- an anagram you'll hear mentioned frequently in the architecture, construction and structural engineering world. You'll also read it a lot in our documentation. It can refer to the software -- such as BricsCAD® BIM -- the model created with the software and the process of creating the model itself.
What does B.I.M stand for?
B.I.M. stands for Building Information Modeling or Building Information Model.
What is BIM?
Building Information Modeling describes the process that architects, engineers, and construction (AEC) professionals use to add and extract data to and from a 3D, building or structural model. Every detail can be modeled in BIM: exterior walls sewage systems, lighting, etc.
A Building Information Model is any CAD model that contains building-specific information.
BIM software, such as BricsCAD BIM, is a specific kind of CAD software, used it to create building information models. It is specifically aimed towards architects, structural engineers, project managers and contractors -- anyone who plans, designs, constructs, operates or maintains, buildings or physical infrastructures. It documents everything in the building: utilities, ventilation systems, geosocial data, transportation links, materials, quantities, etc.
Why use BIM?
Creating BIMs makes planning, designing and managing the construction of building projects more efficient. By creating a BIM model, architects and structural engineers can quickly cycle through a range of possible designs. This allows them to seek out the best solution, based on a variety of factors: material cost, usability, energy efficiency, etc.
Traditionally, architectural design relied on 2D technical drawings. This frequently resulted in misinterpretation and inconsistency. 3D models offer an additional dimension to help everyone involved in the project to better understand the space and the relationship between various building elements.
BIM offers an additional layer of data to a 3D model. BIM allows each specialist to add their own data to the model. By including all Levels of Development in the same model (e.g. architectural, structural and MEP) it's easier to plan and coordinate the project, and highlight any clashes and inconsistencies.
Another advantage is that it is easy to quickly add annotations to BIM drawings because the data you need is already contained within the geometry.
What is the difference between BIM and CAD?
CAD (Computer Aided Design or Computer Aided Drafting) is, quite simply, the use of a computer to help within the design process. It is also common to refer to any software package used for design as "CAD".
Drawings created with a CAD software package don't necessarily contain additional data regarding material, cost, weight, etc. CAD can just be "dumb" geometry.
Building information models are CAD models that also contain building-specific data. This makes things like analysis and data extraction easier. This information includes everything from geospatial information to item quantities. It aids the design process from initial planning, to construction and beyond.
If you open a model in BricsCAD, click on an element and look to the Properties panel, you'll see that BIM objects contain more data than their "dumb", plain old CAD counterparts.
What is BIM used for?
BIM is used to design and document buildings and structures: houses, factories, apartments, offices, plants, etc.
Building information models are used for analysis, to cycle through a variety of different design solutions, to create renders for clients, and to extract 2D section plans and documentation for construction and site workers.
A Building Information Model can even be used for simulation analysis, such as, energy efficiency, earthquake stability and general safety. In addition, a BIM model can be used both during and after construction.
What is the process of BIM?
The process of creating a building information model is not at all complicated. It is very much like the process of any building modeling. However, when BIM is used, the 3D model created has additional data attached.
BricsCAD BIM, has tools, such as BIMify and __BimAutoMatch__ that automatically adds BIM data to a model, so you don't have to!
Is BIM only for new projects?
By working from existing plans and point cloud data, it is possible to create BIM models of existing structures. This allows companies to model renovations and make records for the future.
One such example of this is the renovation work on Elizabeth Tower "Big Ben" in London. the company responsible for the renovation of the tower created a full build information model to annalize the present structure and document the renovation for future workers.
What is 4D BIM?
4D BIM refers to a model that includes the "4th dimension" -- time.
What is 5D BIM
5D BIM refers to a model that includes additional information e.g. asset management and sustainability.
What is 6D BIM?
6D BIM refers to the model delivered after the construction has finished. This model contains additional "real world" data: product data and details, maintenance/operation manuals, photos, warranty data, relevant websites, manufacturer information, contact details, etc.
In the UK the term 6D more commonly referred to as AIR (Asset Information Requirements) or AIM (Asset Information Model).
What is a digital twin?
A digital twin is a concept. The idea is: every real-life building or structure would have a corresponding building information model. That would be updated and maintained throughout the lifecycle of the building or structure.
Standards
IFC (Industry Foundation Classes) developed by buildingSMART has been recognized as the official international standard, ISO 16739, since 2013.
The UK has been leading the way with building information modeling, international standards. Standards first developed in the UK in 2007 form the basis of international standard ISO 19650, first launched in January 2019.
More Back to Basics:
- What is CAD?
- What is DWG?
- What is BIM?
- What is CAD/CAM?
- What is GIS?
- Vector vs Raster

