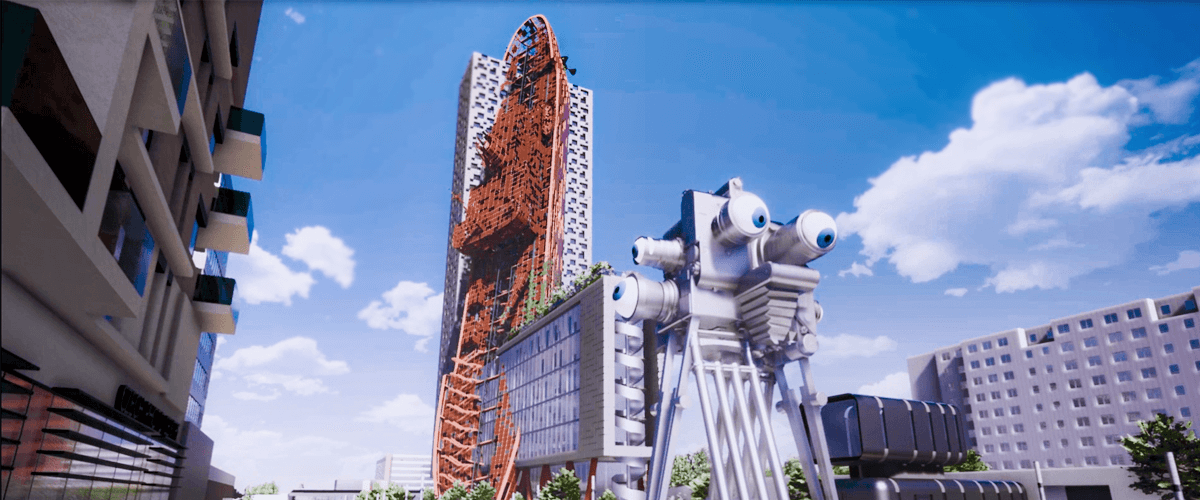Top Tower is anything but boring. In fact, the only word I have to describe it is: "insane". The building design really is just, well, weird! It's the latest iconic building planned for the architectural Mecca that is Prague.
TL;DR
At 135 m (450 ft) high it will be the tallest building in the Czech Republic....
It's designed to look like a post-apocalyptic scene. The "boat" is structurally integral to the building. Construction is planned for 2021 and will take 3 years.

Top Tower Prague. Image with special thanks to: Trigema.
Weird and wonderful
In an era where most new buildings are clean, simplistic and geometric, Top Tower really (excuse the pun) "tops out". Although I personally love the over-the-top design, it will no doubt divide opinions. Maybe we'll find it on a list of the ugliest buildings in the future?
The designers
The design is the brain-child of Artist David Černý & Architect Tomáš Císař.
Tomáš Císař is one of the architects working for Black N' Arch. The company is responsible for other "weird buildings" such as the Cyberdog Cafe, also in Prague.

Cycberdog Cafe. Image with special thanks to: Trigema.
Whilst David Černý has some truly wild, pop-punk artwork in his portfolio. That includes a red London bus that performs pushups and lights up internally, and a giant, cyborg tripod with moving eyes named Trifoot.
A vision of the future?
The avant-garde building has been designed to stand as a reminder that global warming is not just a myth. They also practice what they preach as the building is LEED Gold certified.

Top Tower Prague. Image with special thanks to: Trigema.
The main trunk of the building has been designed to look as though it is intertwined with a shipwrecked boat, a step beyond the simple, converted boats of the Marine-doc Estate. The boat is in fact structurally integral to the main building. This portion of the design is a vertical public space which will include garden areas and outdoor galleries.
Unspoiled views
At 135 m (450 ft) high it's set to be the tallest building in the Czech Republic. It will also offer visitors a panoramic 360° view of Prague. Despite this, it's location has been chosen so that it will preserve the historic skyline and will not be visible from most of Prague.

Top Tower Prague. Image with special thanks to: Trigema.
But wait, their's more
Just when you thought this couldn't get any more insane, they drop the bomb that visitors will travel to the top via a ski lift, although they won't be skiing down, as they do with Amager Bakke power plant.

Top Tower Prague. Image with special thanks to: Trigema.
To complete the look, the pedestrian area around the building will be completely reworked and in the center, there will be a sculpture designed to look like a fallen propeller blade.
Construction is planned for 2021 and is predicted to take 3 years to complete.
Love it or hate it?
Let me know in the comments below!
Design your own weird buildings
It's easy with BricsCAD Shape. Download free for life at www.bricsys.com. Then make the effortless move to BricsCAD BIM. Freedom of choice, plus perpetual (permanent) product licenses that work with all languages, in all places. You'll love what we've built for you with the BricsCAD® product family.
Disclaimer: These links are being provided as a convenience and for informational purposes only; they do not constitute an endorsement or an approval by Bricsys of any of the products, services or opinions of the corporation or organization or individual. Bricsys bears no responsibility for the accuracy, legality or content of the external site or for that of subsequent links. Contact the external site for answers to questions regarding its content.

