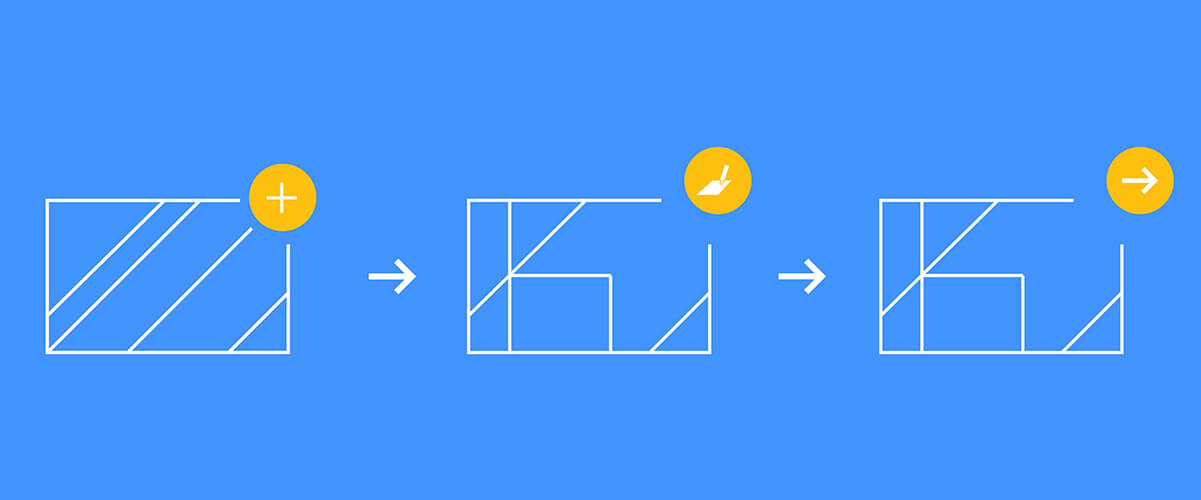If you're looking for a free way to open, edit and export native AutoCAD .dwg, .dxf, .dwt files or SketchUp native .skp files, then you have come to the right place. With BricsCAD Shape (free forever) it is possible to open .dwg, .dxf, .dwt, and .skp files, edit, and export them to a number of different file types, all completely free. The good news is that BricsCAD Shape works on Windows, Mac, and Linux!
Opening the file
Once you have downloaded BricsCAD Shape for free, open it up. You'll be greeted with a menu like this:

BricsCAD Shape menu
Click on Open existing file and choose the relevant file. BricsCAD Shape opens .dxf, .dwg, and .dwt file types. Alternatively, you can create a new drawing and simply drag and drop your file into BricsCAD Shape.
Additionally, you can import .skp SketchUp files. Create a new drawing then click File -- Import and navigate to the file.
BricsCAD Shape also supports importing and creating blocks! Find out more about BricsCAD blocks here.
You can now edit and navigate around the drawing. It's that simple!
Editing

BricsCAD Shape workspace
In 2D BricsCAD Shape includes all the essential drawing features; Lines, Polylines, Arcs, Helix, Polygons, etc.
Basic editing features; Offset, Join Trim, Fillet, etc.
And the more obtuse stuff; Array, Mirror, Dimensions, Union... the list goes on.
BricsCAD Shape has a friendly user-interface and is a really great platform to start with if you've never worked in 3D before. There are loads of 3D creation and editing tools to wet your 3D modeling appetite; Box, Cylinder, Render Materials, Quickdraw, Components, and Extrude, to name but a few!
If you want to learn more about how to use these features check the BricsCAD Help pages. All tools work just like they do in BricsCAD, BricsCAD Mechanical, and BricsCAD BIM, so you won't need to start from scratch if you choose to make the move.
Saving and Exporting
When you're happy with your design, you might want to export it to something that you can share with a collaborator on another platform or maybe, send your design to a 3D printer or rendering software.
Saving

There are many possibilities to save file types in BricsCAD Shape.
You have two main options for saving file types, although many variations of each exist:
.dwg This file type is used by Open Design Alliance compliant applications and can be readily shared with users of software such as BricsCAD, Solidworks, and AutoCAD.
.dxf can be created in either ASCII or a binary format. It can be opened with applications such as Adobe Illustrator, IsoDraw, and the ASCII versions can even be opened with text editors.
It is also possible to save the drawing as a drawing template .dwt.
Exporting
Exporting offers even more options!
Begin by selecting the entities you want to export.
It is important to set the view before you begin exporting. In the top, right-hand corner there is a grey, navigation wheel. Set this view as Top for 2D entities, to create truly "flat" exports or use a different camera angle to create some interesting results.
Then select: File -- Export. BricsCAD Shape offers many different file type exports:
.bmp will provide you with a fully rendered, 2D image. Applications as wide-ranging as Windows Image Viewer, Adobe Photoshop, and even Chrome support this format however, vector information is lost.
.dae is a graphic-centric, 3D filetype, it can be opened by programs such as Blender, Photoshop, and GLCPlayer.
.fbx retains 3D data. It can be opened with a range of software like Paint 3D, Cheeta3D, and Autodesk Maya.
.stl is arguably the most widely known file type for 3D CAD files and its probably shorter to list the 3D CAD programs that don't support it than the ones that do. This file type is ideal for exporting to 3D printers and to rendering software.
.wmf contains both vector and .bmp information. It works in a similar way to .svg file types and as such, can be opened by Adobe Illustrator, IsoDraw and even Paint.
Get started with BricsCAD Shape free
Download BricsCAD shape for free at www.bricsys.com. Start designing today, no subscription, no hidden fees. That's BricsCAD Shape.
Disclaimer: All brand names and product names mentioned in this post are trademarks or service marks of their respective companies. Including, but not limited to; Adobe Photoshop, Adobe, Adobe Illustrator, Chrome, Blender, Photoshop, GLCPlayer, IsoDraw, Windows, Paint, Paint 3D, Cheeta3D, Autodesk Maya, Autodesk and AutoCAD.
Explore BricsCAD
Download BricsCAD Free Trial | Sign Up For News & Updates | Shop Online For BricsCAD Desktop Software

