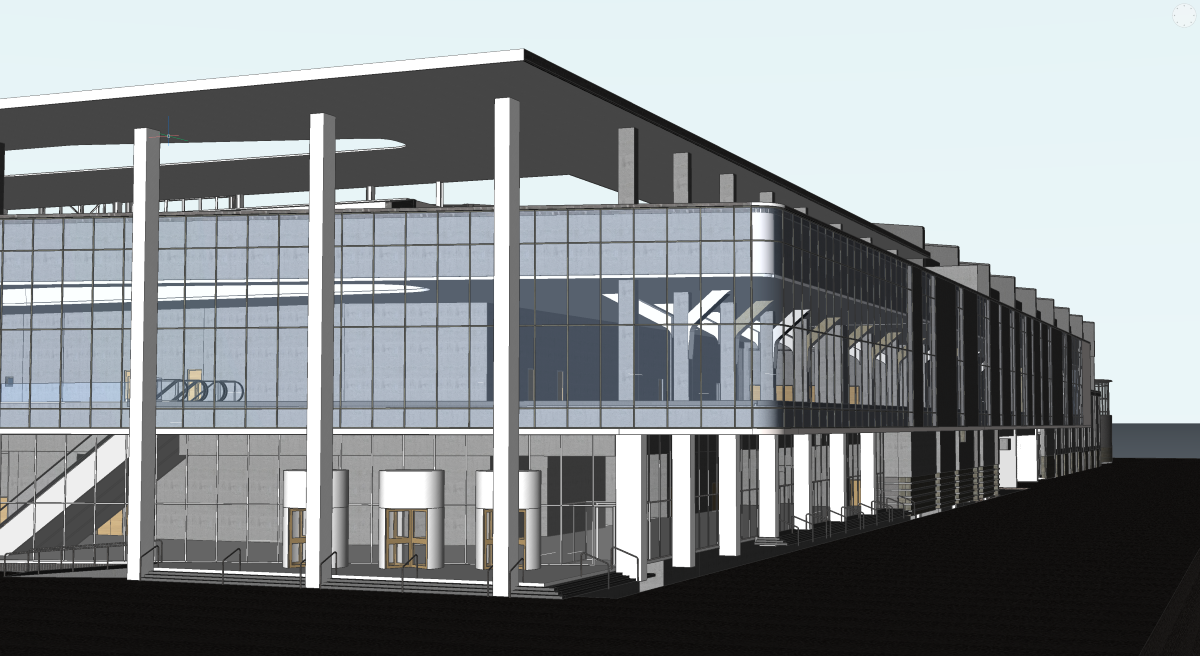Freedom for the DWG Communit
By Patrick Burgun, Bricsys DACH
Content originally published in German in the July 2022 issue of DWG Community Magazine.
DWG is known as being the most used CAD format in the world. For decades, millions of customers have been using CAD products based on that format or relying on industry specific applications developed on DWG for their design processes. Other companies have developed tools based on available APIs to streamline their internal design processes, documenting their work in DWG based CAD files.
Every proprietary CAD system has an interface to at least read DWG files that work within their proprietary file format, and this where the problem starts. Moving to a proprietary format means losing the freedom of easily sharing data with anyone else needing it in DWG.
Once you start using a proprietary file format, you are locked to the vendor of that solution. Collaboration becomes more complicated and often requires some time-consuming processes and settings to share the data or moving all the people involved to the same product family.
In the worst-case scenario, everything you have set up or developed to optimize your processes must be redone in the new environment. As a result, achieving a return on investment may take a while or never be achieved.
Customer freedom
At Bricsys we believe in the power of DWG and the freedom that this file format entails. Our hundreds of thousands of BricsCAD customers and more than four hundred application developers underscore how popular DWG is.
As well as being fully DWG compatible, BricsCAD offers you software accessibility through either purchasing or subscription. Whether you invest in or rent our software, there is no difference in how you can use it. It is just a choice of how you manage your accounting.
You can reuse the tools you have developed in the past on LISP, ARX, .Net or other programming and automation tools too. Third party applications you have used previously can work on top of BricsCAD thanks to our APIs.
We also offer options when it comes to how you use your software: single user, or network deployment. As a single user, you can install BricsCAD on a desktop in the office and on a notebook and use the software on one or the other as needed. With a network deployment, licenses are managed through a license server, and anyone connected to the network anywhere in the world can use these licences. We do not track how the software is used across your company network.
As a BricsCAD customer you also have access to an effective, customer-obsessed support organization including local partners of your choice, backed by our in-house team of experts at Bricsys, including our product development team. A support contract allows you to post any question you may have and get a qualified response very quickly.
Industry specific solutions
We offer freedom across your workflows too. It is very straightforward to evolve from a 2D design platform (BricsCAD Lite) to a 3D modeling (BricsCAD pro) or industry specific platform (BricsCAD Mechanical and BricsCAD BIM) where we support specific design process based on the same DWG file format. Innovative technologies built into our products using artificial intelligence or machine learning further streamline your design processes.
For example, BricsCAD mechanical is focused on mechanical part and assembly design in 2D or 3D, bill of material generation and technical documentation of your design, supporting all drawing standards such as ISO/DIN and ANSI. This product is based on a direct modelling approach, providing flexibility in the conceptual phase of a design, and enriched with a parametric engine to standardize, customize, and configure your designs where needed.
BricsCAD BIM supports different industry specific processes in the AECO industry. Being part of Hexagon Geosystems means we can handle scanned data easily and generate vector geometry out of it. The scan to BIM process fully supports the needs of a designer willing to create a landscape and building out of scanned data. The process is fast and easy, and the files created are native DWG so they can be used throughout various processes.
Once you have a created a solid building, it is easy to increase the level of detail until you arrive at a completely detailed description of the structures and compositions of the construction you are working on. Using the IFC standardised DWG format, all this information can be saved in a convenient way for everyone involved in the construction industry. The design process is streamlined using unique-to-BricsCAD artificial intelligence and machine learning features for detailing buildings.
Sharing relevant project data
Alongside the BricsCAD family of products, we also offer a Common Data Environment, Bricsys 24/7. This gives you the ability to share project relevant data with external people involved in a project. Files are uploaded to a dedicated cloud, access is controlled based on user credentials and roles, and data workflows can be easily added to get the right information to the right people at the right time. It is also easy to set up and run the platform, and it can be integrated with any PLM you are already using.
If for some reason you are no longer satisfied with BricsCAD, we make it straightforward for you to move to another CAD product and to continue using your intellectual property, as it is contained within your DWG files.
Investing in BricsCAD today means consolidating your previous experience in CAD while future proofing the intellectual property you create tomorrow. It also means continuing to be able to share your data universally, taking advantage of new innovations in CAD — powered by artificial intelligence and machine learning algorithms — and doing so affordably and in the manner in which you choose to do so.
Patrick Burgun is Country Manager for Bricsys DACH. Contact or more information

