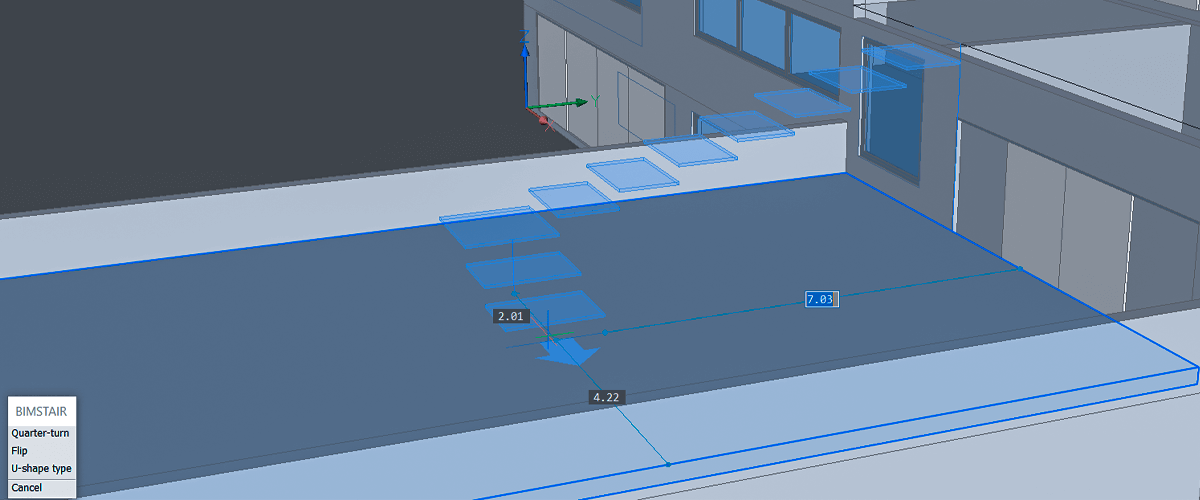Today I'm going to introduce a nifty new tool for BricsCAD BIM (and my personal favorite): the BIM Stair tool. If you're looking for an easy way to draw stairs in CAD, then look no further.
The BIM Stair Tool (BIMSTAIR) allows you to draw straight, L shaped and C shaped flights of stairs, in only two clicks. The final result is fully editable after creation. How cool is that!?
Watch the 1 Minute Stair Tool Demo
Simple staircases
Begin by selecting the Stair Tool from the Quad. Then hover over a slab. The Stair Cursor will display. This indicates the position of the first step. Click the mouse and a live preview will appear. If the cursor is red, the current layout is invalid. When the Stair Tool snaps to the current stair settings the preview displays in a darker shade of blue.

Once the cursor is in position, click the mouse. It's that easy! The stair tool will even automatically create a hole in the slab for you. (You can also start from the bottom and go up.)
The Stair Tool has a magnetic behavior, similar to QuickDraw and snaps to walls, slabs and gaps. You can use the Dynamic Dimension input fields to set distances, just like everything else in BricsCAD.
L, C and U shapes
To change the direction of the stair tool by 90° hit Q and by 180° hit F. You can do this for both the top and the bottom of the staircase.
To draw an L shape pull the cursor to the left or right. To draw a U shaped staircase pull the tool back and to the left or right. By default, the staircase is comprised of 3 flights. Hitting U to creates a flight of stairs with 2 flights and a "landing". You can also drag further to the right or left and a landing will automatically be created.

Head clearance
The automatically generated holes can be further edited afterward. Use your standard modeling tools. This is calculated based on the minimum height clearance in the stair settings.

You can also create flights of stairs that span a gap, a hole or from an edge. The Stair Tool will automatically snap to the edge of a slab.
Manipulating the steps
To reposition a flight of stairs, simply click the yellow grip and move it into position. The relative position of the grip can be adjusted in the properties panel.

Did you know? grips are customizable. Here I've changed the default color to yellow.
The flight of stairs is created as a block and is fully parametric. You can adjust the settings in the Properties Panel or open the staircase block with BEdit.

Height_Staircase The overall height of the flight of stairs (the height is fixed at the top).
Width_Stair The width of the steps the width adjusts from the grip point a green dot that appears when the flight of stairs is selected.
Ideal_Riser_Height The preferred riser height.
Thickness_Step The step thickness.
Length_StairFlight_0 The length of the second flight of stairs.
Length_StairFlight_1 The length of the second flight of stairs, if applicable.
Length_StairFlight_2 The length of the third flight of stairs, if applicable.
Nosing Horizontal distance of overlap between following treads, if applicable
Final Tread Length Length of the (optional) final tread, if applicable
Landing Extension Up extension of the landings in the "up" direction, if applicable
Landing Extension Down extension of landings in the "down" direction, if applicable
Settings
You can change the stair settings under Settings> BIM> General> Stair or click the 'Stair settings'-button in the Stair Tool menu.

There is also an option in the settings to control the parameters of the final tread (the last step).
Download BricsCAD free for 30-days
Get The BIM Stair Tool Now
Permanent or subscription licenses that work in all languages, in all regions.

