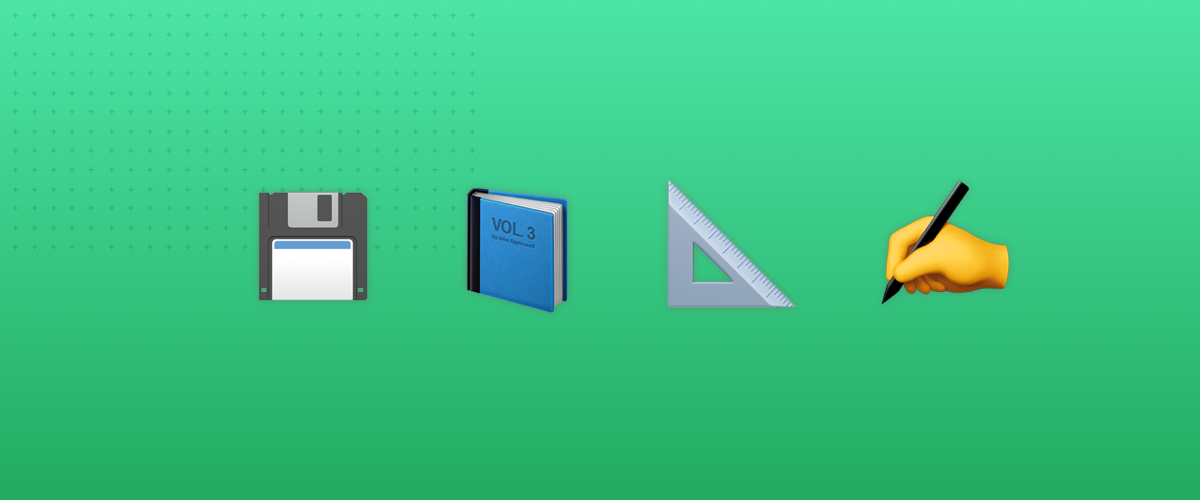CAD users, come from all walks of life, but there are some things every CAD user should know:
- More Ram ≠ Faster CAD
- Graphic card driver updates are useful (but they don't fix everything)
- Always model tiddly:
- How to work with blocks
- ..and snaps to Improve Accuracy
- Xrefs,
- Grids,
- Purge,
- OverKill,
- ...and Layers!
- How to 🤓 read engineering drawings
- Patience is a virtue
- How to make a technical drawing...
- ...what the phrase "technical drawing" actually means.
- Isometric drawing
- How to use perspective
- Section views
- The joy of blueprints
- That 3D modeling is tantamount to 🧙♂️ witchcraft (to some people at least.)
- The realization no one will ever quite understand what it is you do for a living. (Apart from your fellow CAD nerds of course!)
- Haynes Manuals 😍
- That CAD is both 2D and 3D
- WCS vs UCS
- CAD vs CAM
- Primitive shapes rule CAD
- Union
- Subtract
- The almighty Command Line
- That Right-click (works just as well as Enter)
- Shortcuts
- Abbreviations, abbreviations, and abbreviations
- Your A-Z; ACB, BIM, CAD, DWG...
- 💋 K.I.S.S.
- Longing for the "good old days" when everything was ✍️ drawn by hand...
- ...and then remembering how much easier it is to correct a drawing now.
- Ctrl+Z (undo)
- Ctrl+Y
- Ctrl+Alt+Delete
- How to turn it off and on again
- F4
- Ctrl+S
- To ALWAYS 💾 SAVE a back-up
- That feeling of dread 😱 when you accidentally delete a file.
- Knowing that sometimes, it's just easier to start from scratch
- F1
- The Power of Google
- That it's OK to Ask For Help!
- The power of perseverance
- Counting polyline segments is a good substitute for counting 🐑 sheep.
- What it's like to dream of 60° geometry. 🛌💤
- That there is ALWAYS, more than one way to do something.
- Knowing that, even after decades on the job, 👨🏫 you've still got things to learn.
- What the word "Entity" actually means (And all those other crazy CAD terms!)
- How to work with 👨💼 technical writers...
- Engineers 👩🔧
- Architects 👷
- and Designers 🧕
- Learning to love being called a "felt tip fairy" 🧚♂️ or a "CAD monkey" 🐒
- Critiquing IKEA and Lego assembly instruction manuals
- That sometimes you just have to make a trip down to the 🏭 factory floor...
- ...and other times you just want to👩🏭!
- The 👓 20-20-20 rule
- Send to print 🖨️
- How to batch print sheets
- PDF Export
- Attach raster 🖼️ images
- 📥 Importing and 📤 Exporting
- How to underlay PDFs
- The feel of a fresh 3D print
- Getting a little over-excited 🤪 about 3D printing and printing EVERYTHING. (brackets, bicycle parts, tiny dragons, spoons, a new part for your 3D printer...)
- The joy of seeing your design for the first time in real life.
- Laser cutting
- Occasionally adding a rubber duck or a 6th finger to a drawing. 👼 (Just to see if your boss is paying attention)
- How to render
- Solids, Surfaces, and Meshes
- The difference between a brep and a mesh
- Open-source models
- The 😎 power of the 3D-mouse...
- ...AND of Multiple 🖥️💻🖥️ screens
- That there is more to CAD than black and white
- Trying to avoid learning to Code...
- ...discovering the magic of LISP
- ...getting a taste for Diesel
- ...perfecting script -- Spoiler Alert: it's not as hard as you think!
- ...and learning not to be scared of coding after all.👨💻
- Customizations
- Partial CUI files
- ...💣 Full factory reset 🙄
- To not work 200km from the origin 👽 strange things may occur!
- Starting your project in relation to the origin and not 1644.2331,8709.347! 🤯
- Pick your units! 📏
- (0,0,0) = (x,y,z)
= absolute
- @ = relative
- That inescapable need to take apart every pen 🖊️ that lands in your hand. (Just to see how the mechanism works.)
- It's OK to pick the pencil 👩🎨 up once in a while.
- The pen ✒️ is mightier than the sword ⚔️ and the mouse is mightier 🖱️ than both!
- The joy of graph paper
- Analyzing everything you 🚶♂️ walk past and working out how it could be modeled in CAD...
- And coming to the realization that CAD is a lifestyle, not just a job. 😊
Do you agree with my list of 100 things every CAD user should know? Do you think there is anything I left off? Let me know in the comments below!
Download BricsCAD free for 30-days
Put Your Skills into Practice with BricsCAD®
Permanent or subscription licenses that work in all languages, in all regions.


