🚀 BricsCAD V25 10월 23일 출시 - 00:00:00
지금 등록하기
BricsCAD® V24의 새로운 기능
최신 릴리스는 여러분이 좋아하는 도구와 기능뿐만 아니라 생산성을 극대화할 수 있는 새로운 기능과 UI를 추가하고 개선합니다.
* 30일 무료 평가판을 시작하십시오, 결재가 필요하지 않습니다
Filters:
V24.2의 새로운 기능
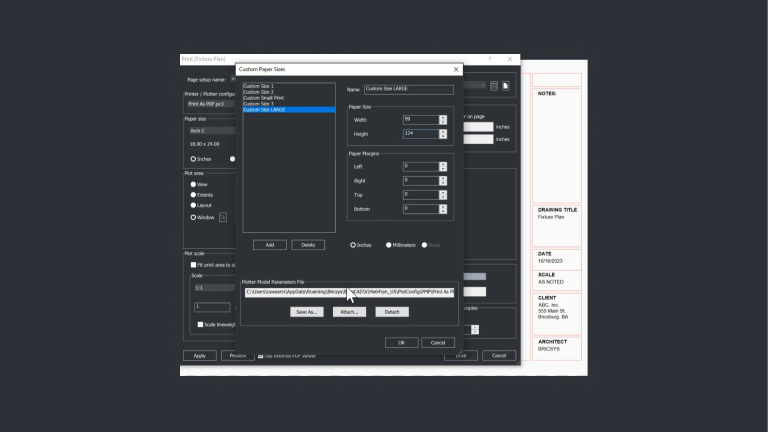
Pro / Lite
ENHANCED
인쇄 & 출력물 게시
BricsCAD는 일관된 인쇄 및 출판 출력을 보장하기 위해 사용자 지정 프린터 용지 크기를 지원합니다.
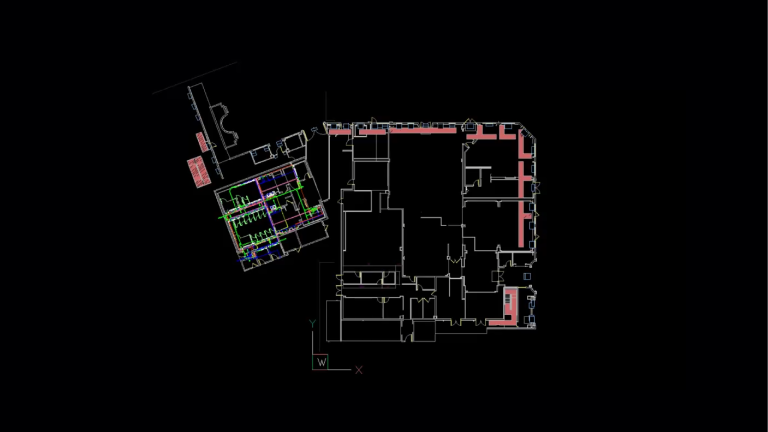
Pro / Lite
ENHANCED
시트 설정 관리자
기존 도면 레이아웃을 새 시트로 가져오기 성능을 개선했습니다.
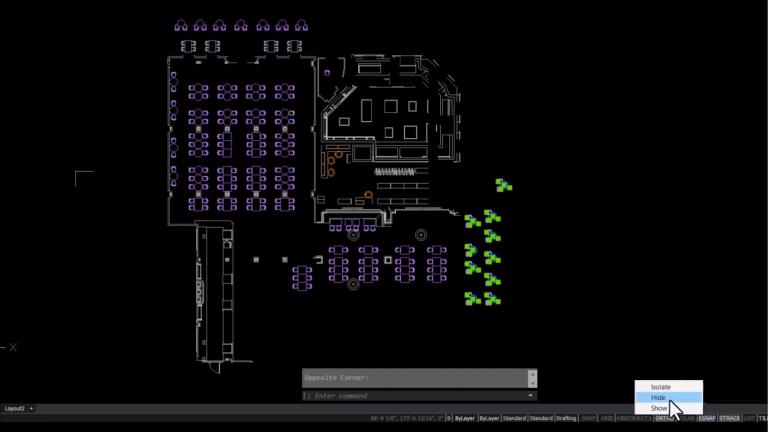
Pro / Lite
NEW
개체 숨기기 - 상태 표시줄에서
이제 도면에 숨겨져 있거나 격리된 개체의 존재 여부가 BricsCAD의 상태 표시줄에 직접 표시됩니다.
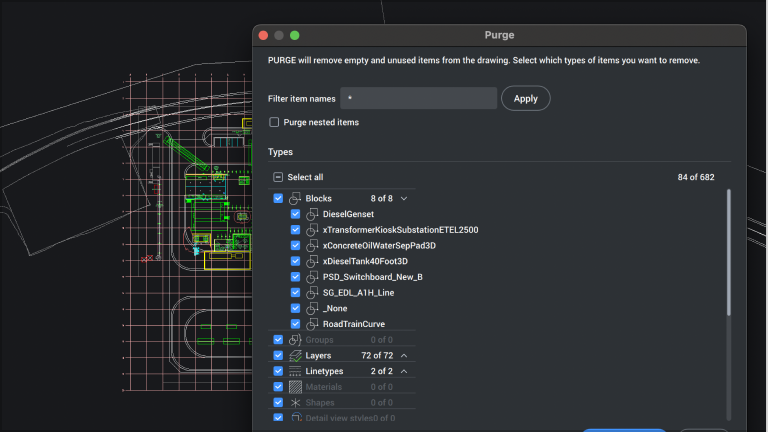
Pro / Lite
NEW
중첩된 PURGE - UI 액세스
이제 독립 실행형 모드 또는 도면 상태 관리자를 통해 중첩된 제거 작업을 제거 대화 상자에서 선택할 수 있습니다.
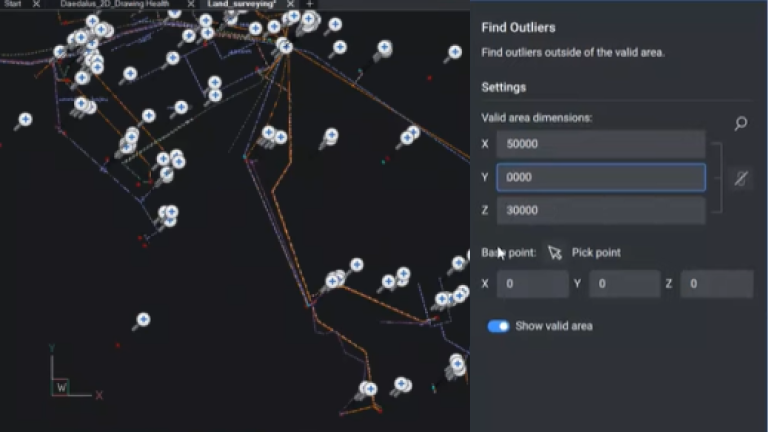
Pro / Lite
ENHANCED
FINDOUTLIERS
이제 브릭스캐드의 고유한 FINDOUTLIERS 워크플로우를 통해 대형 잔존물이 있는 도면에서 더 나은 성능을 발휘합니다. 또한 유효 영역 그리기 기능, 2D/3D 모드 토글, 보이지 않는, 정지된, 숨겨진 이상값에 대한 새로운 아이콘 기호 등 사용 편의성을 높이기 위해 사용자 인터페이스가 개선되었습니다.
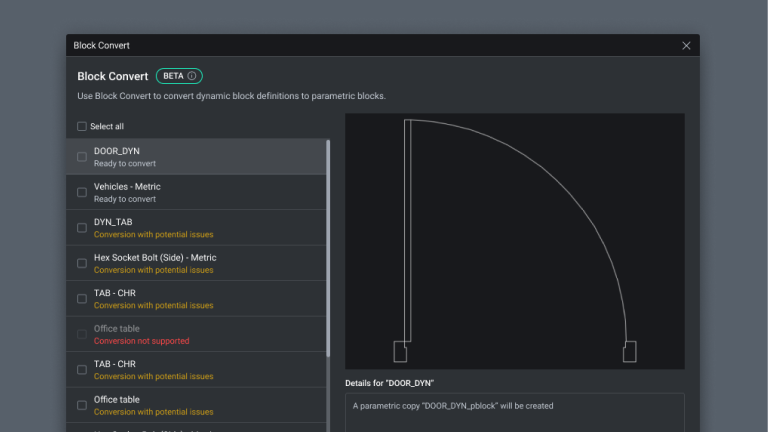
Pro / Lite
NEW
블록 라이브러리
이제 변환된 파라메트릭 블록을 블록 라이브러리에 자동으로 저장할 수 있습니다.
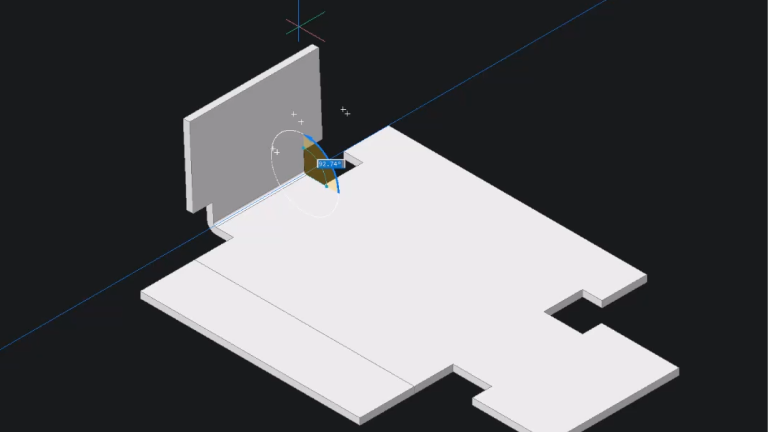
Pro / Lite
NEW
직접 모델링
이제 BricsCAD에서 직접 모델링 편집 작업을 지원하는 임시 그래픽을 표시합니다.
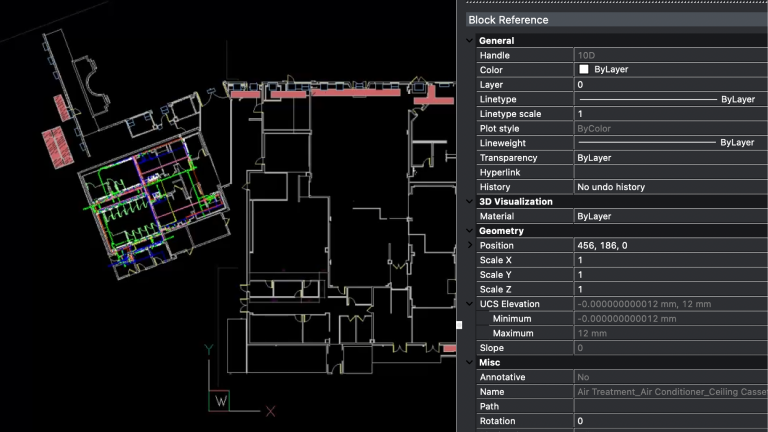
Pro / Lite
ENHANCED
PROPOBJLIMIT
이제 BricsCAD가 도면 속성 평가를 관리하여 크고 복잡한 도면을 빠르게 로드할 수 있습니다. 속성 패널과 콤보 상자 성능이 크고 복잡한 도면의 경우 크게 향상되었습니다.
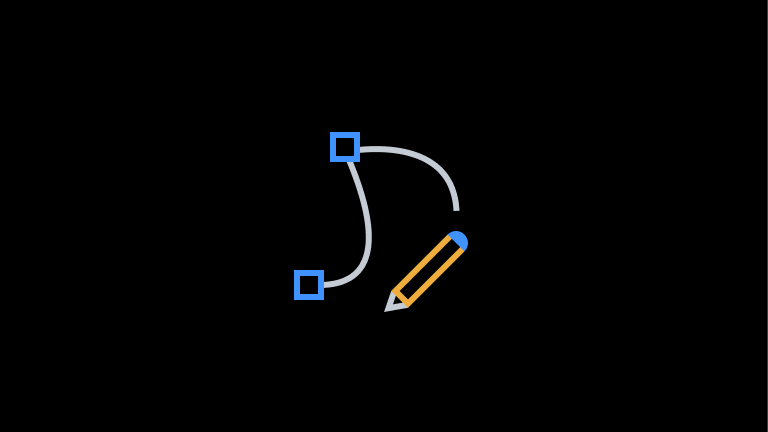
Pro / Lite
ENHANCED
스플라인 핏 폴리라인
스플라인 핏 폴리라인의 디스플레이 성능을 크게 개선했습니다.
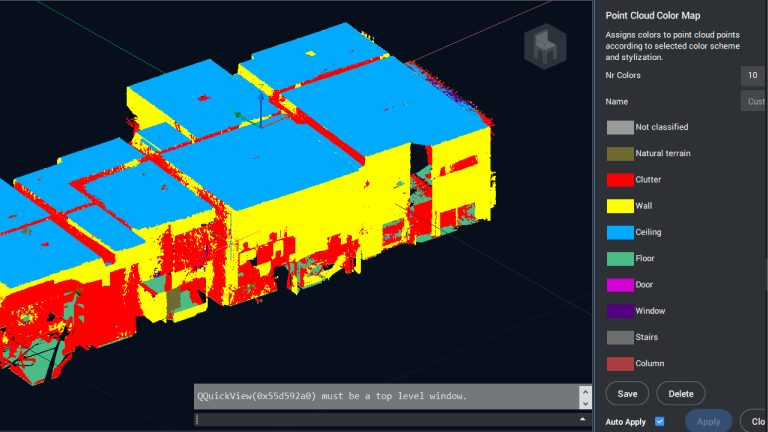
Pro / Lite
ENHANCED
포인트 클라우드
컬러 매핑된 포인트 클라우드의 표시 성능을 크게 개선하고 분류에 따라 컬러 맵을 적용할 수 있는 기능을 추가했습니다.
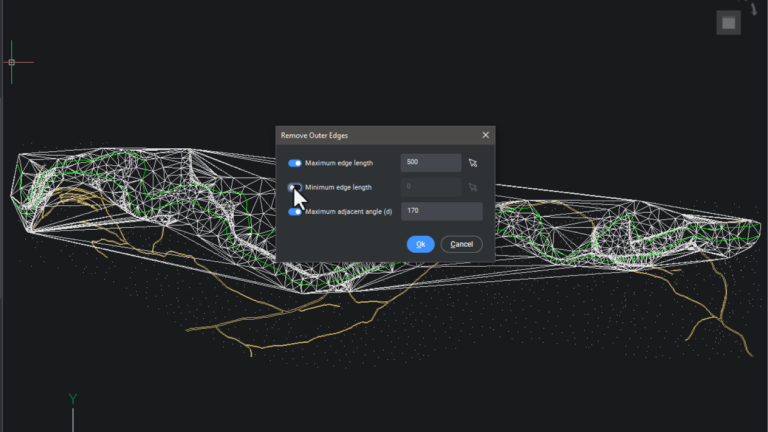
토목 및 측량
ENHANCED
민원 기능 - 개선된 UI
이전에 명령줄 입력이 필요했던 여러 토목 기능에 대해 점과 주석 표면을 더 빠르고 쉽고 직관적으로 작업할 수 있는 대화 상자를 추가했습니다.
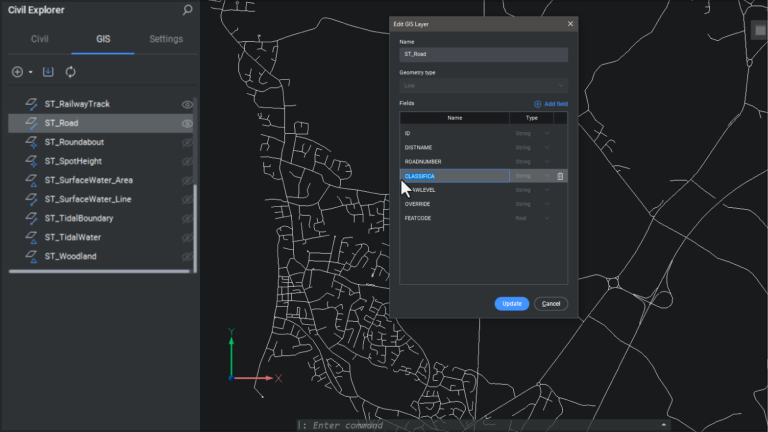
토목 및 측량
ENHANCED
GIS 레이어 편집
이제 기존 GIS 레이어의 필드 이름과 형식을 편집할 수 있습니다.
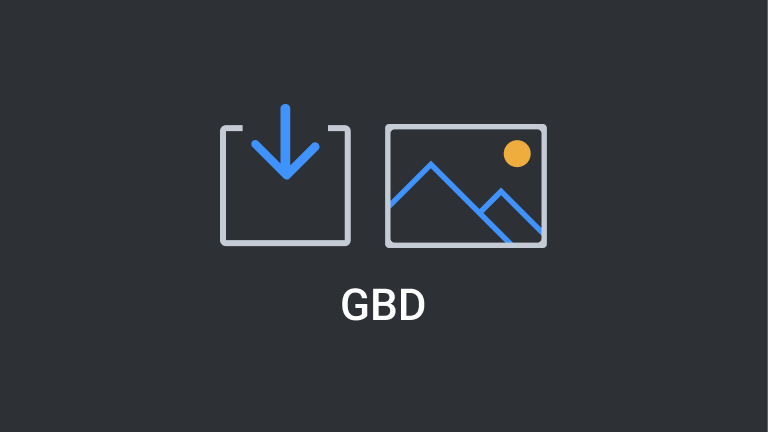
토목 및 측량
NEW
GIS 가져오기 - GDB 형식
GIS 가져오기 명령은 지리 데이터베이스 형식의 GIS 데이터 가져오기를 지원하도록 개선되었습니다.
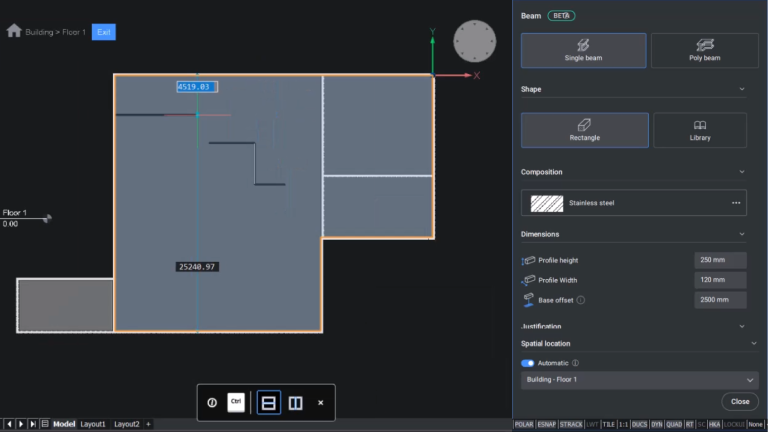
BIM
NEW
빔 도구
기둥 도구를 사용하면 일반 또는 표준 라이브러리 모양을 사용하여 건물 모델에 수직 하중 지지 요소를 추가할 수 있습니다.
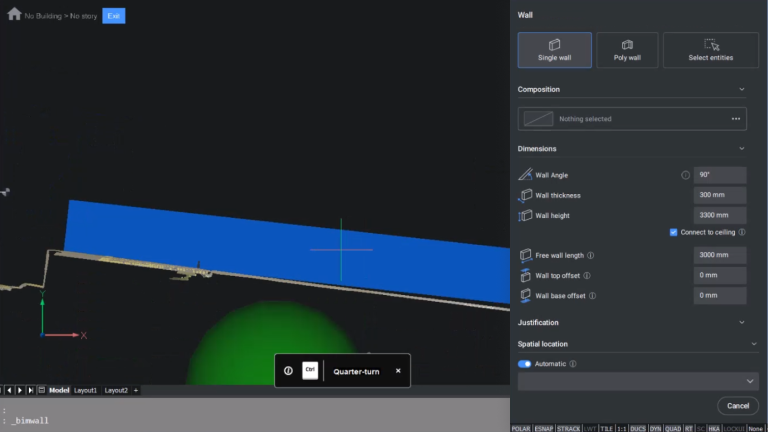
BIM
ENHANCED
월 도구
이제 벽 도구는 X 및 Y 방향에 국한되지 않고 포인트 클라우드 데이터에 벽을 맞출 수 있습니다.
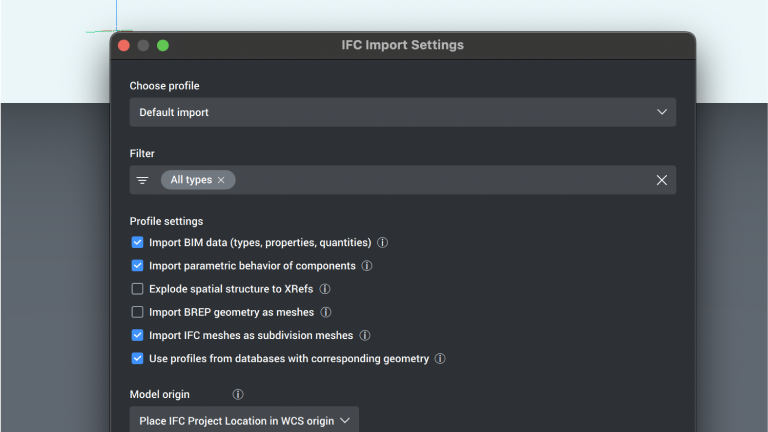
BIM
NEW
IFC 가져오기 대화 상자
이제 새롭고 사용하기 쉬운 대화형 대화 상자와 필터링 기능을 통해 IFC 가져오기가 대화식으로 제공됩니다.
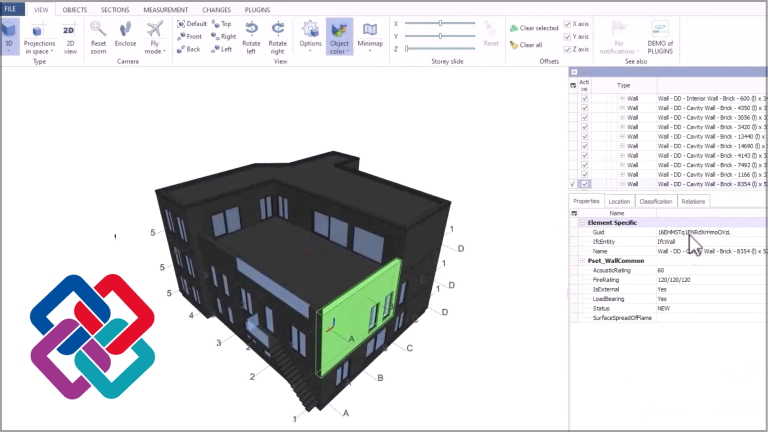
BIM
ENHANCED
IFC 4 참조 뷰 내보내기
IFC4 참조 뷰 내보내기가 개선되어 이제 레이어도 내보낼 수 있습니다.
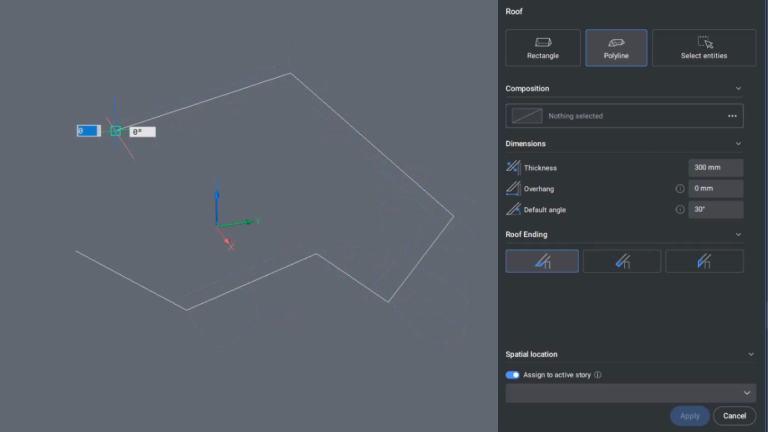
BIM
ENHANCED
지붕 도구
지붕 도구에는 익숙한 CAD 방식으로 지붕을 만들 수 있는 새로운 폴리라인 옵션이 있습니다.
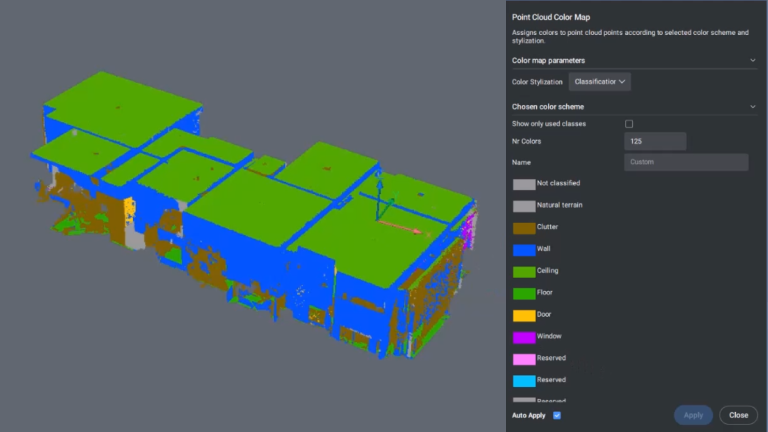
BIM
ENHANCED
포인트 클라우드
이제 포인트 클라우드에 분류 및 투명도에 따라 컬러 맵을 할당할 수 있습니다.
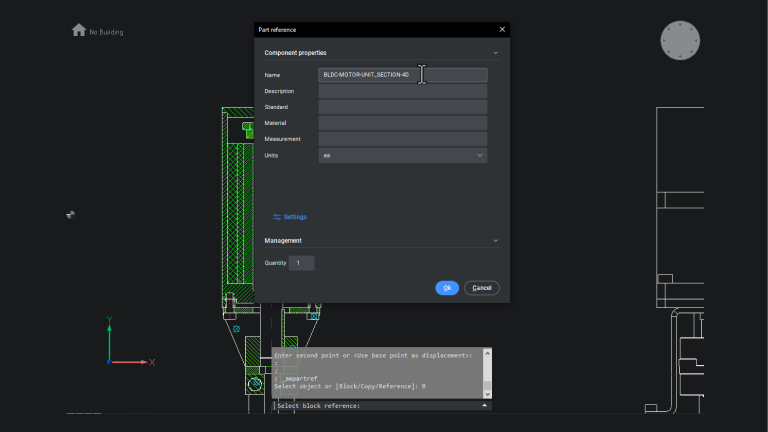
Mechanical
ENHANCED
부품 참조
색상화 및 강조 표시가 있는 partref 기호의 임시 그래픽이 포함된 ampartrefedit 명령이 추가되었습니다.
블록 엔티티에 부품 참조를 첨부하는 블록 옵션이 추가되었습니다.
객체를 다른 인스턴스로 표시하는 참조 옵션 추가
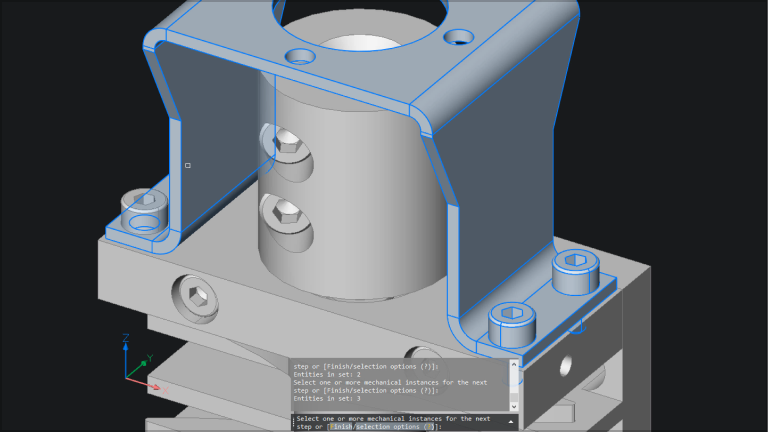
Mechanical
NEW
어셈블리 검사
중력 안정성 규칙이 추가되어 조립 과정에서 조립된 부품이 물리적으로 떨어지거나 미끄러지거나 기울어지는지 사용자가 판단할 수 있습니다.
공구의 동작 범위 기준을 계산할 때 너트 및 패스너 배열에 대한 지원 제공
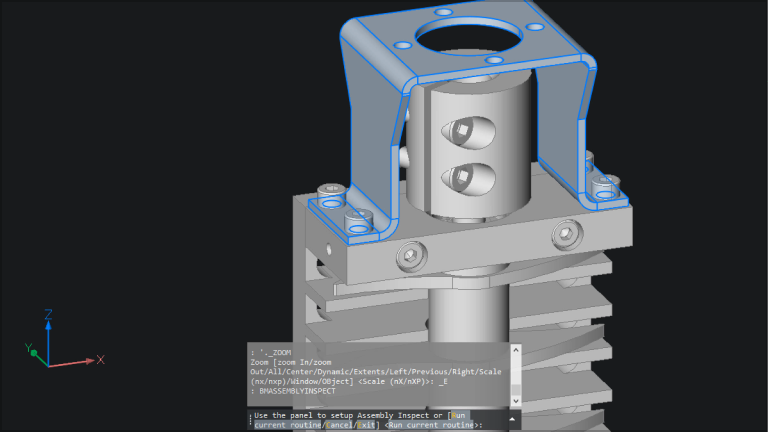
Mechanical
ENHANCED
어셈블리 검사
사용자 인터페이스를 단일 대화형 주요 패널로 간소화했습니다.
별도의 썸네일과 DFA 기준을 갖춘 전용 단계를 구현했습니다.
각 기준을 별도로 계산할 수 있는 기능을 제공하고 진행률 표시 막대를 사용했습니다.
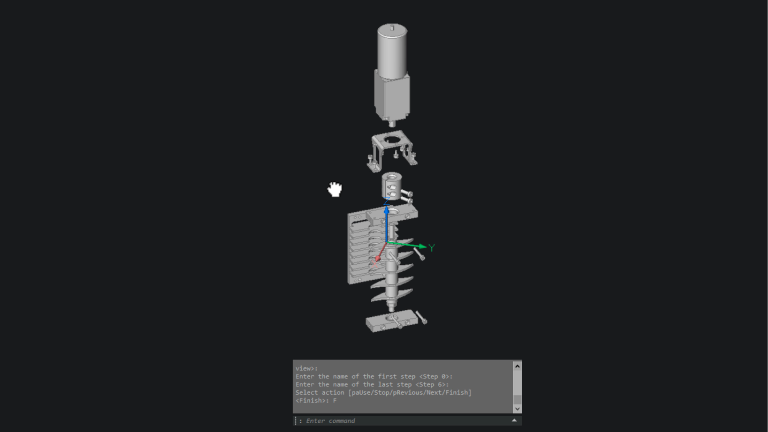
Mechanical
ENHANCED
분해 뷰
현재 시퀀스 단계에 따라 '사용자 지정 카메라'를 사용할 수 있도록 새로운 확장 보기 옵션을 제공했습니다.
최종 입력 단계에서 진행률 표시줄을 숨겨 명령이 최종 사용자 입력을 기다릴 때 발생할 수 있는 혼란을 줄임으로써 BmExplode의 명확성을 개선했습니다.
인터페이스 및 사용자 경험
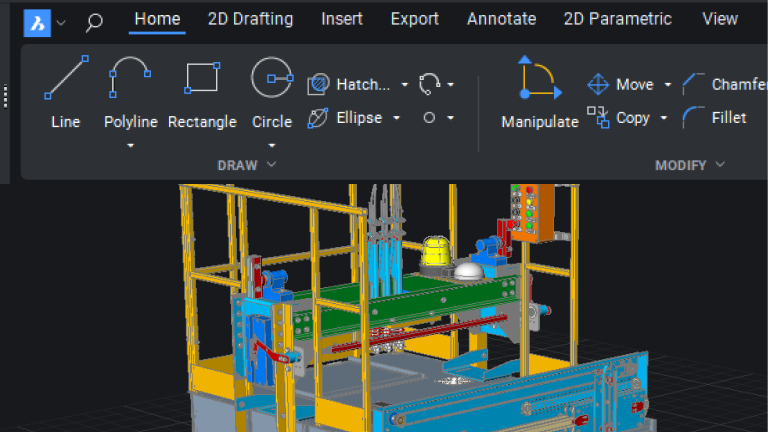
Pro / Lite
ENHANCED
리본 - 시각적 및 성능 향상
BricsCAD V24 명령 RIBBON은 새로운 UI 프레임워크를 기반으로 하며 4K 화면에서 리본을 더 쉽게 사용할 수 있도록 일반적인 리본 도구 크기 설정을 포함합니다.

Pro / Lite
ENHANCED
시작 페이지
BricsCAD의 새로운 시작 페이지는 직접 템플릿 선택과 최근에 사용한 문서를 고정하여 목록의 맨 위에 유지되도록 하는 옵션을 제공합니다.
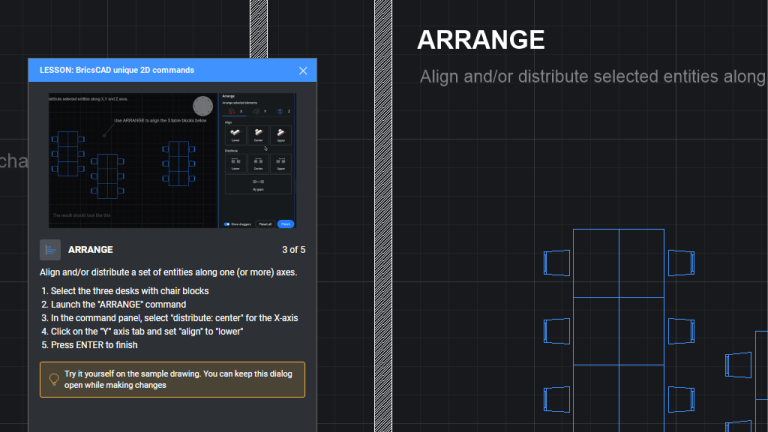
Pro / Lite
NEW
제품 자습서에서
BricsCAD에는 이제 사용자가 최신 V24 릴리스의 고유하고 강력한 기능에 대해 배울 수 있도록 도와주는 새로운 제품 내 자습서 시리즈가 포함되어 있습니다.
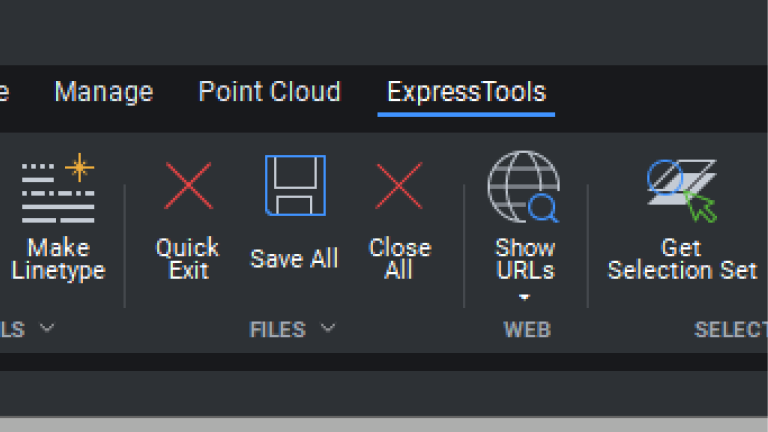
Pro / Lite
ENHANCED
ExpressTools - 온라인 도움말 시스템에 대한 참조
ExpressTools는 이제 V24의 BricsCAD 온라인 도움말 시스템에 직접 연결됩니다.
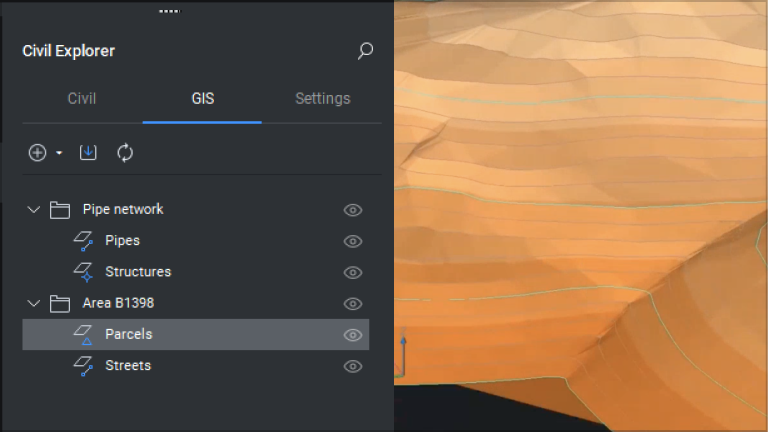
토목 및 측량
ENHANCED
업데이트된 사용자 인터페이스
TIN 표면 및 GIS 워크플로우는 새로운 대화상자와 향상된 사용자 인터페이스의 도움으로 사용하기 쉽고 빠르게 배울 수 있습니다.
스마트 AI 기반 도구

Pro / Lite
NEW
TABLE: SmartCell 복사
BricsCAD V24에는 도면에서 데이터 테이블 생성 및 편집을 단순화하는 새로운 SmartCell Copy 기능이 포함되어 있습니다.
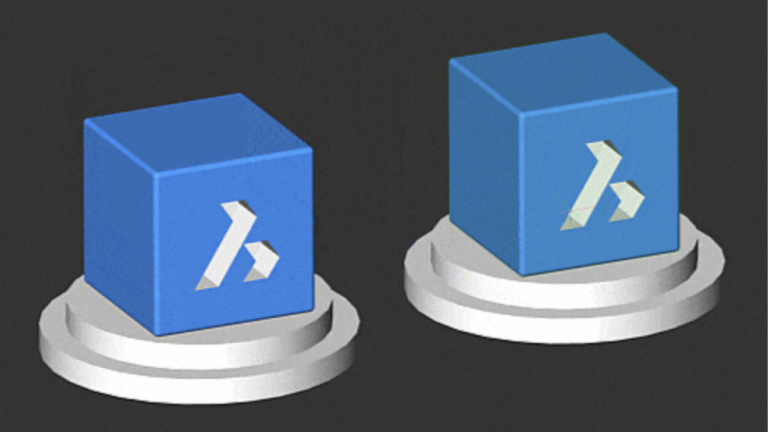
Pro / Lite
ENHANCED
COPYGUIDED3D
COPYGUIDED3D 이제 정의된 구속 조건과 함께 작동하여 세부 객체의 배치 및 조작을 더 잘 관리할 수 있습니다.
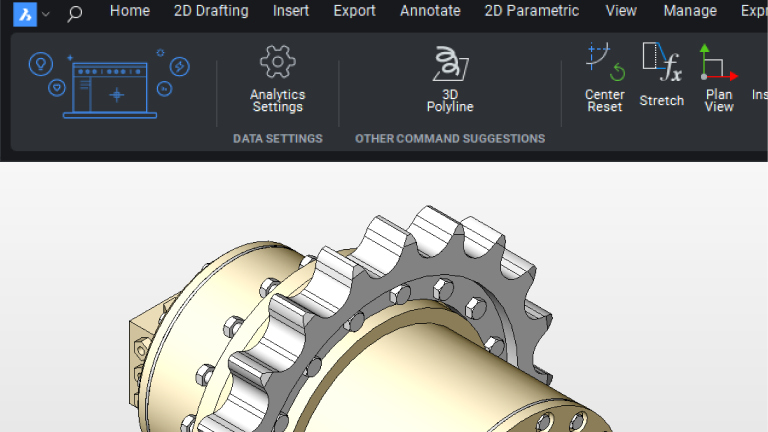
Pro / Lite
ENHANCED
AI 지원 - 보다 동적인 명령 제안
BricsCAD에 대한 모든 입력을 기반으로 보다 현명한 선택을 할 수 있도록 AI Assist 리본의 다음 명령 제안 알고리즘을 개선했습니다.
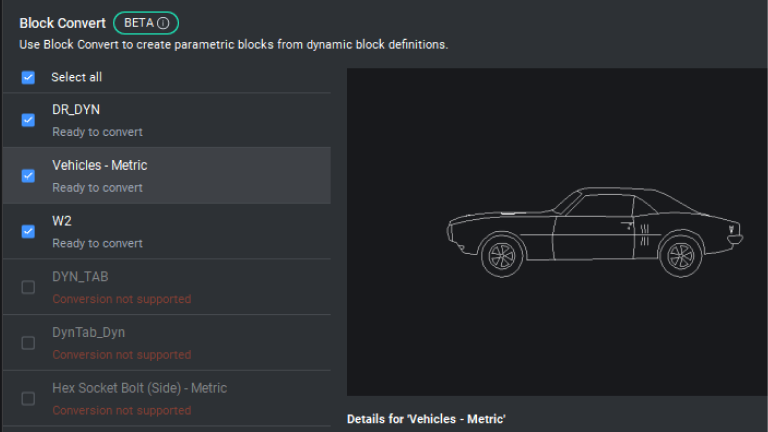
Pro / Lite
ENHANCED
파라메트릭 블록 / PBLOCKASSIST - 여러 가지 개선 사항
V24에서는 BricsCAD의 기본 파라메트릭 블록과 동적-파라메트릭 BLOCKCONVERT 워크플로우를 개선하고 지원되는 파라메트릭 작업 목록에 이동 및 회전을 추가했습니다.
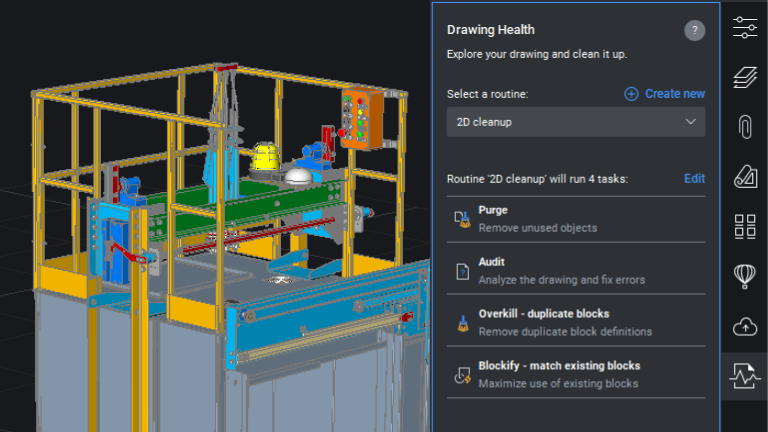
Pro / Lite
ENHANCED
DWGHEALTH - 여러 수정 및 개선 사항
BricsCAD의 고유한 도면 상태 관리 워크플로우에는 이제 재사용 가능한 정리 루틴을 생성하는 기능이 포함되어 있으며 V24에 OVERKILL 명령 워크플로우가 통합됩니다.
도구, 명령 및 워크플로우
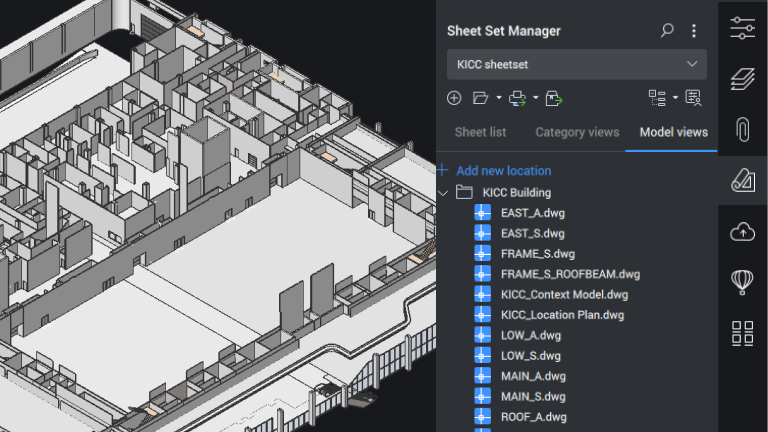
Pro / Lite
ENHANCED
모형 뷰 탭 시트 세트 관리자
또한 V24에서는 시트 세트 관리자에서 새 모델 뷰 탭을 사용할 수 있습니다. 새로운 드래그 앤 드롭 기능이 시트 세트 트리 뷰에 추가되었으며, 드래그 미리보기도 추가되었습니다.

Pro / Lite
NEW
QUICKCALC
새로운 QUICKCALC 패널을 사용하면 매개변수 및 공식을 지원하여 BricsCAD V24 내에서 직접 수학 계산을 간단하게 수행할 수 있습니다.
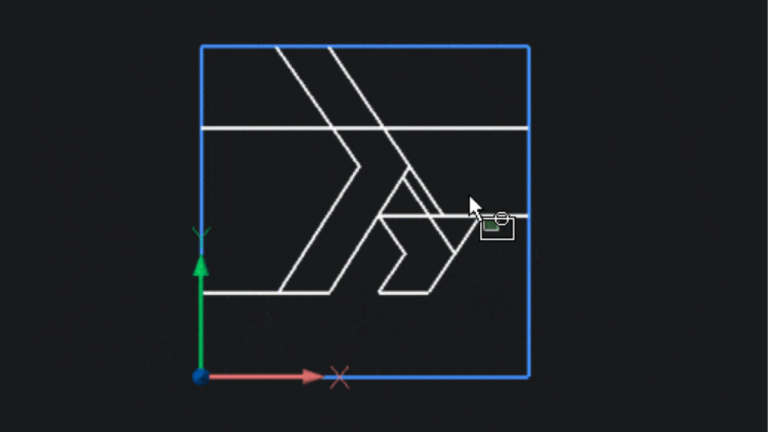
Pro / Lite
ENHANCED
TRIM
이제 TRIM 명령은 자르거나 연장할 수 있는 선택된 세그먼트를 강조 표시합니다.
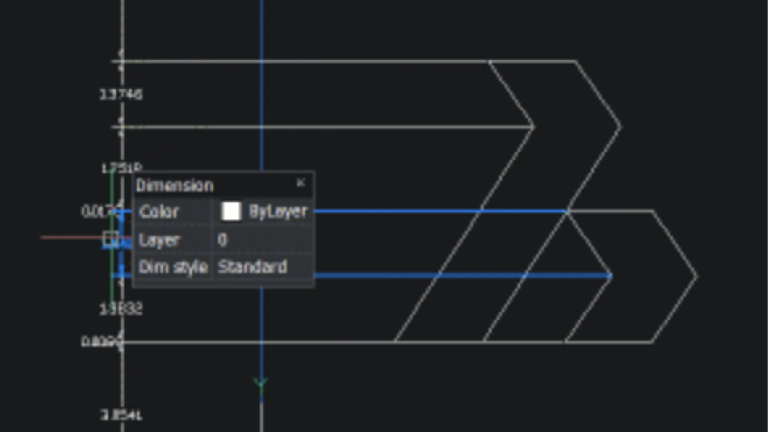
Pro / Lite
NEW
QDIM (신속 치수)
V24에서 BricsCAD에 QDIM을 도입했습니다. 주석을 추가할 객체를 선택하기만 하면 선형 치수를 생성하는데 도움이 됩니다.
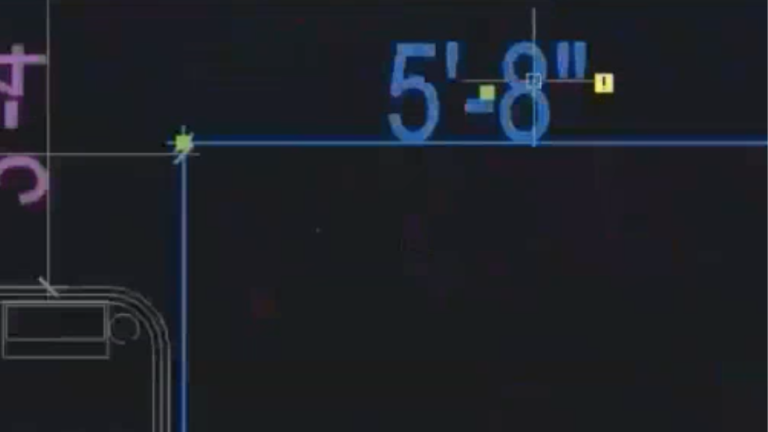
Pro / Lite
NEW
ANNOMONITOR (연결되지 않은 치수 객체 표시)
ANNOMONITOR 시스템 설정을 사용하면 치수 객체의 스타일에 관계없이 연관되지 않은 주석 치수에 플래그를 지정할 수 있습니다.
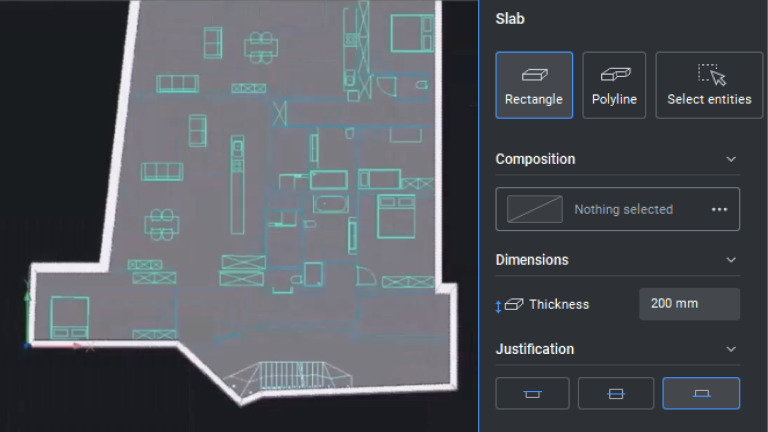
BIM
NEW
슬래브 도구
슬래브 도구를 사용하여 사전 정의된 재료를 사용하거나 사용하지 않고 슬래브 바닥을 쉽게 만들 수 있습니다

BIM
NEW
기둥 도구
기둥 도구를 사용하면 일반 또는 표준 라이브러리 모양을 사용하여 건물 모델에 수직 하중 지지 요소를 추가할 수 있습니다.

BIM
NEW
지붕 도구
지붕 도구를 사용하면 지붕을 만드는 것이 그 어느 때보다 쉬워졌습니다. 2개의 점을 선택하거나 더 복잡한 모양을 위해 윤곽선을 만들어 만들 수 있습니다.
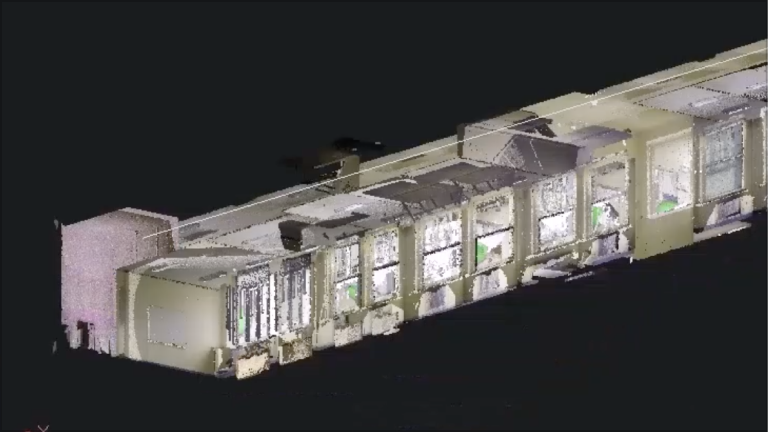
BIM
ENHANCED
BIM에 대한 자동 스캔
BIM으로 자동 스캔 기능은 새로운 방 감지 명령 POINTCLOUDDETECTROOMS 및 POINTCLOUDFITROOM 명령으로 더욱 향상되어 감지된 방에 평면을 맞추어 닫힌 솔리드를 만듭니다.
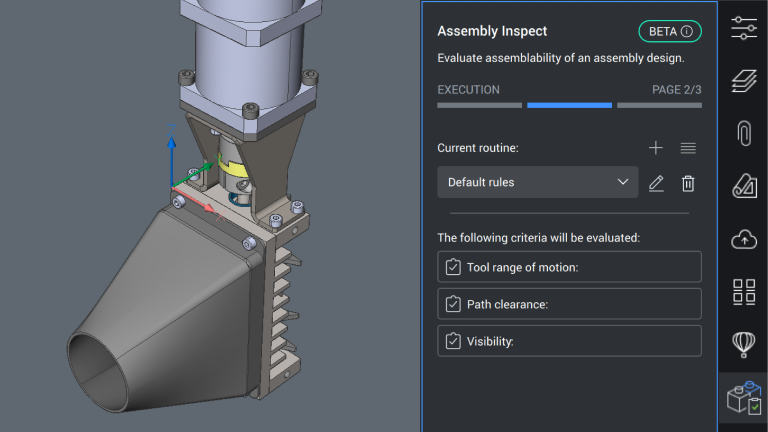
Mechanical
NEW
어셈블리 검사
이것은 제품을 단계별로 조립하는 과정을 검사할 수 있는 새로운 기능입니다. 각 단계에 대해 이 기능은 특정 작업장 도구를 사용할 수 있는 기능, 가시성 및 부품을 자유롭게 이동할 수 있는 물리적 제한인 3가지 기준을 평가할 수 있습니다.
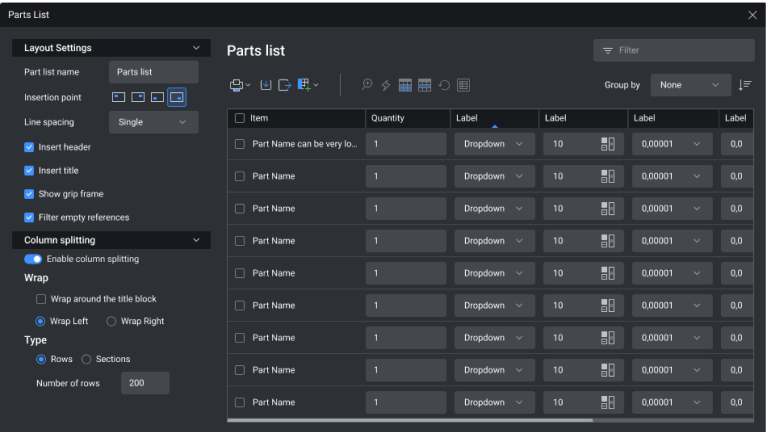
Mechanical
NEW
부품 참조 및 부품 목록 명령
새 AMPARTREF 및 AMPARTLIST 명령. AMPARTLIST와 동기화하기 위해 속성 패널을 통해 AMPARTREF 필드를 편집하고 볼 수 있습니다. AMPARTREF는 부품 참조를 생성하고, AMPARTLIST는 도면에서 부품 리스트를 생성합니다.
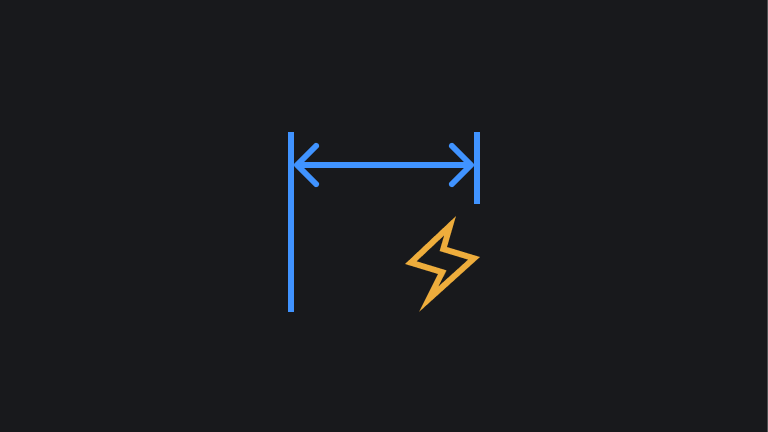
Mechanical
ENHANCED
POWERDIM
POWERDIM은 공차 값과 관련된 버그를 수정하여 향상되었습니다.
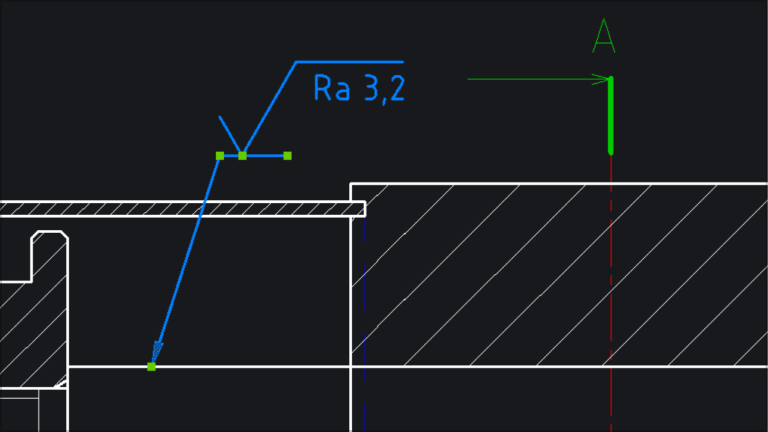
Mechanical
NEW
용접 기호 복구
BMWELDSYMRETRIEVE 명령을 사용하면 사용자는 모델 공간에 용접 내용과 기호를 추가한 다음 생성된 도면 뷰를 위해 도면 공간에서 이러한 기호를 검색할 수 있습니다.
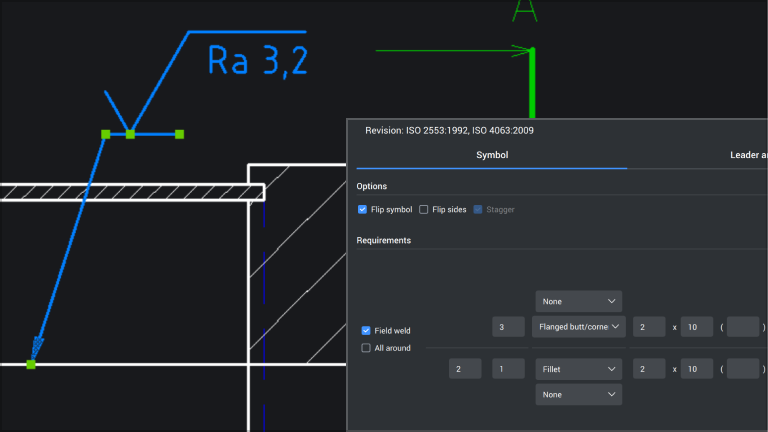
Mechanical
ENHANCED
용접 기호 대화상자 업데이트
설정을 기본값으로 재설정하기 위한 "지우기", 화살표 쪽의 기호를 반대쪽의 기호로 교체하기 위한 "측면 대칭이동", 용접 유형 및 윤곽선에 대한 용접 기호 대화상자에 아이콘이 추가된 등의 새로운 기능을 살펴보세요.
기능, 설정 및 성능 향상
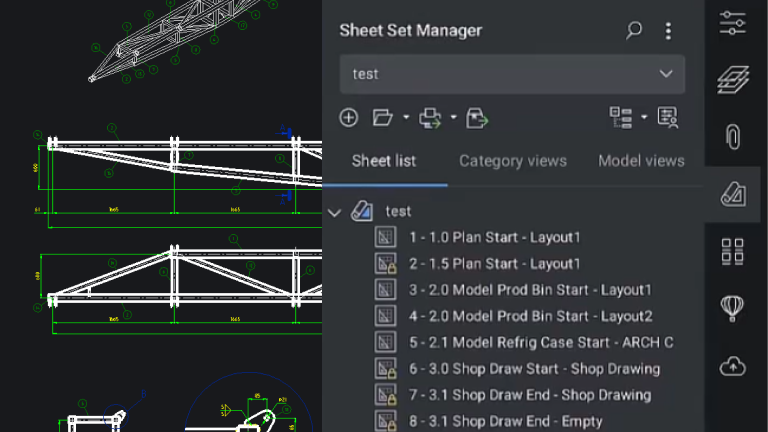
Pro / Lite
ENHANCED
시트 설정 관리자
BricsCAD의 시트 세트 관리자는 여러 사용자가 단일 시트 세트 (.dst) 파일에 액세스할 수 있도록 알림 시스템으로 개선되었습니다.
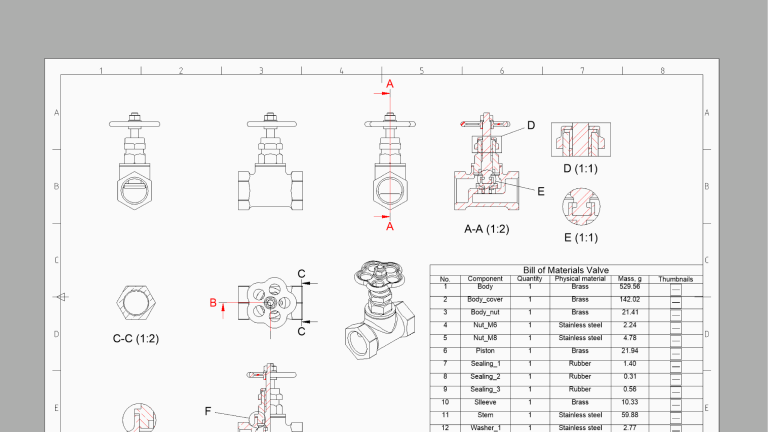
Pro / Lite
NEW
생성된 도면 뷰: 성능 향상
BricsCAD V24의 도면 뷰 엔진을 최적화하여 이전 릴리스보다 최대 40% 더 빠르게 3D 모델에서 2D 연관 도면 뷰를 생성합니다.
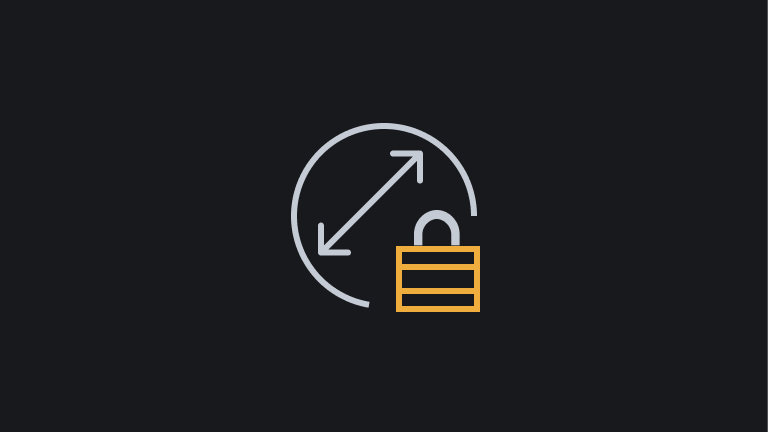
Pro / Lite
ENHANCED
구속 조건 관리 - 호와 원의 더 나은 제어 (a.k.a. LGS2D 프로파일 통합 작업)
구속 조건 값이 크게 변경될 때 2D 프로파일 지오메트리를 더 잘 제어할 수 있도록 BricsCAD의 구속 조건 관리 시스템을 개선했습니다.
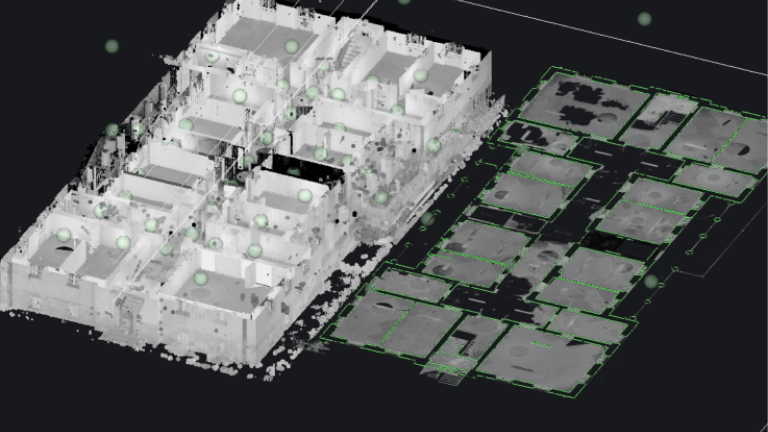
Pro / Lite
NEW
포인트 클라우드 - Hexagon 포인트 클라우드 분류기 (PCC)가 추가되었습니다
BricsCAD V24에는 Hexagon 지능형 포인트 클라우드 분류기 (PCC)가 포함되어 있습니다. 이 기술은 포인트 클라우드 데이터 내에서 발견된 객체를 감지하는데 도움이 됩니다.
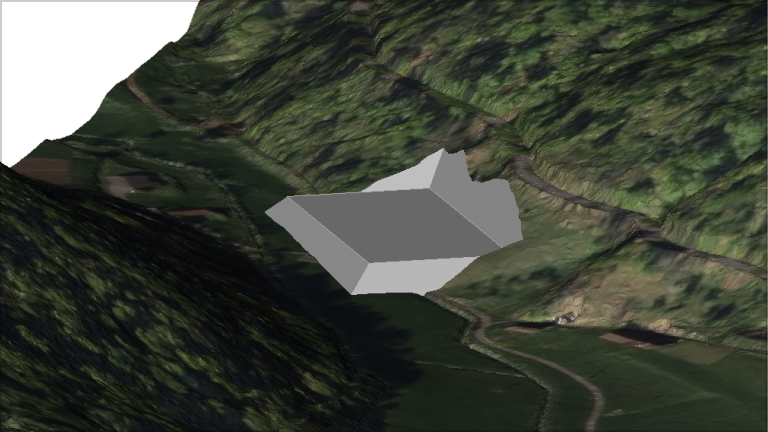
토목 및 측량
ENHANCED
그레이딩의 날카로운 코너
이제 이전 방사형 코너 방법 외에도 정지 객체를 생성할 때 날카로운 모서리 또는 각진 모서리를 옵션으로 사용할 수 있습니다.
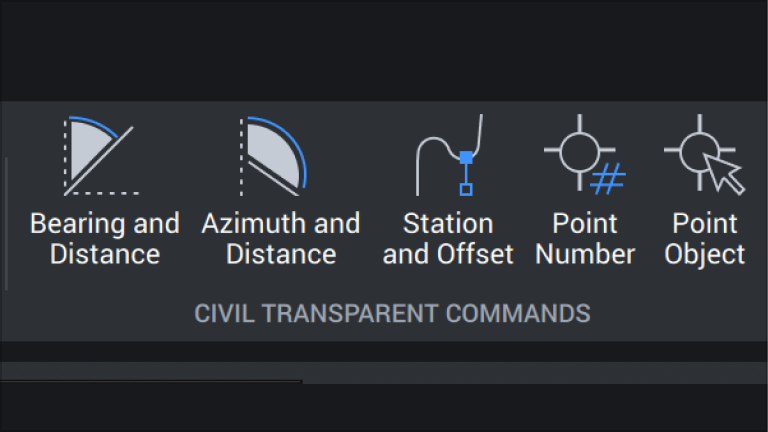
토목 및 측량
NEW
Civil / 측량 투명 명령
폴리선 명령에 베어링 및 거리 입력과 같은 표준 BricsCAD 명령에서 보다 전통적인 civil/측량 형식을 사용하여 데이터를 입력합니다.
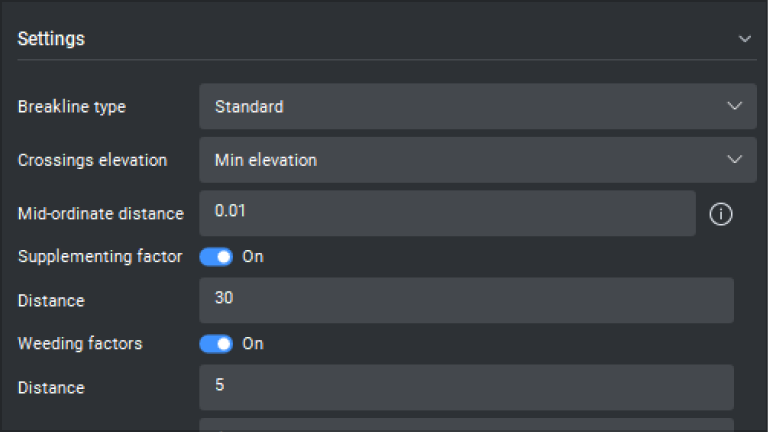
토목 및 측량
NEW
선끊기 및 윤곽선 데이터에 대한 단순화 및 보완 옵션
선끊기 및 윤곽선 데이터 TIN 표면 정의에 새로운 제거 및 보완 옵션이 추가되었습니다. 객체가 과도하게 디지털화된 불필요한 정점을 건너뛰고 보다 정확하고 효율적인 표면을 생성하는데 필요한 추가 데이터를 샘플링합니다.
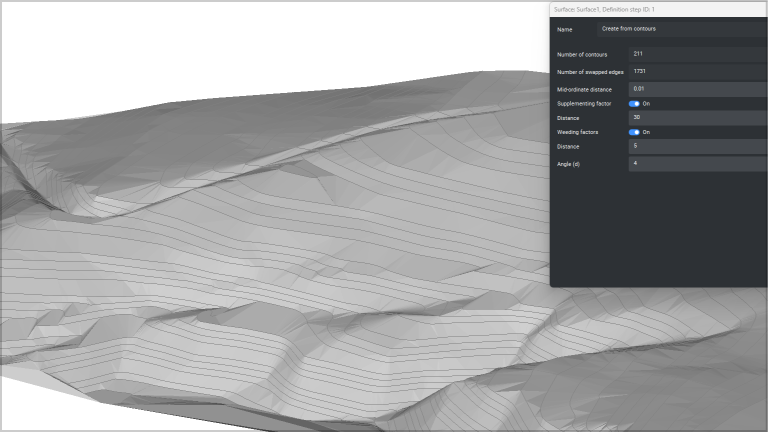
토목 및 측량
NEW
윤곽선 데이터에서 TIN 표면 작성
윤곽선에서 TIN 표면을 작성하면 표면에 평평한 영역이 작성되는 경우가 많습니다. 윤곽 데이터에서 표면을 생성하는 BricsCAD의 새로운 옵션은 가능한 경우 평평한 영역을 자동으로 최소화합니다.
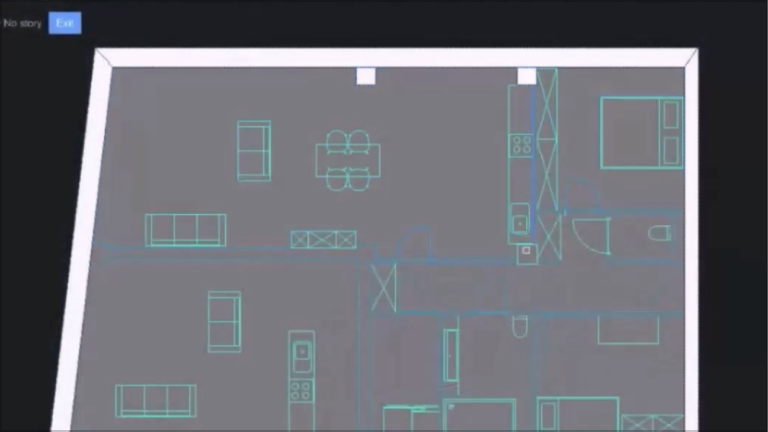
BIM
NEW
감지 기능이 있는 컬럼 도구
포인트 클라우드 섹션에서 직사각형 또는 원형 기둥 프로파일을 감지할 수 있는 향상된 BIMCOLUMN 도구를 사용하면 Scan to BIM 모델링이 더욱 효율적입니다.
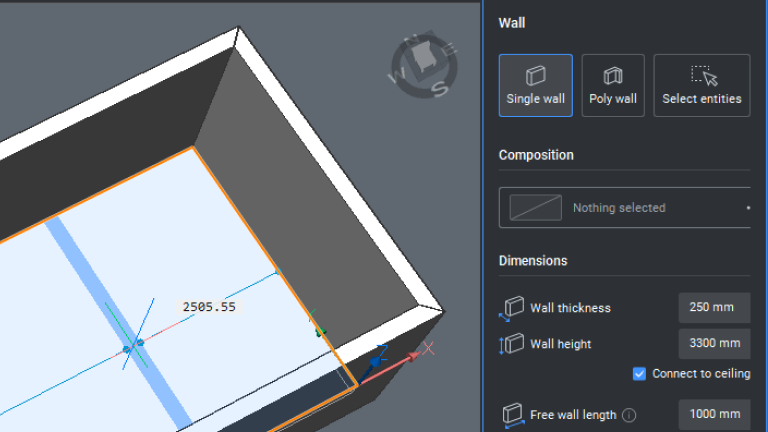
BIM
ENHANCED
Quickwall이 벽 도구의 일부가 됩니다
Quickwall은 이제 벽 도구의 일부입니다. 단일 벽 또는 폴리-벽 일체형 패널을 만들 수 있는 옵션이 있습니다.
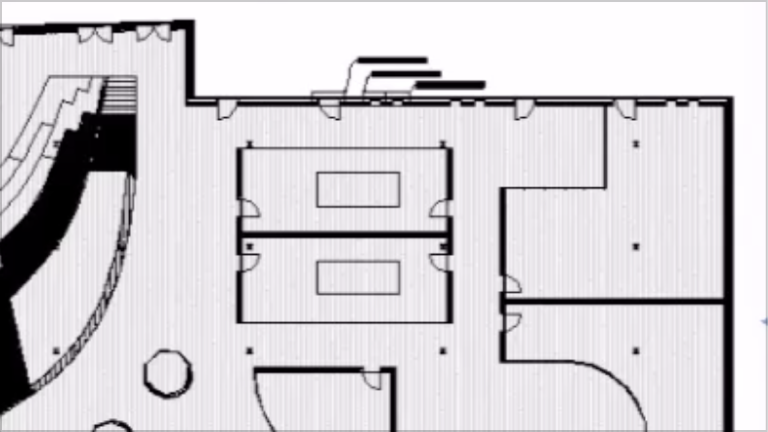
BIM
NEW
Typed Plan에 배경 이미지, 햇빛 및 원근감을 추가하십시오
이제 유형 계획 편집기에서 추가 설정을 사용하여 2D 평면도를 더 잘 그래픽으로 표현할 수 있습니다.
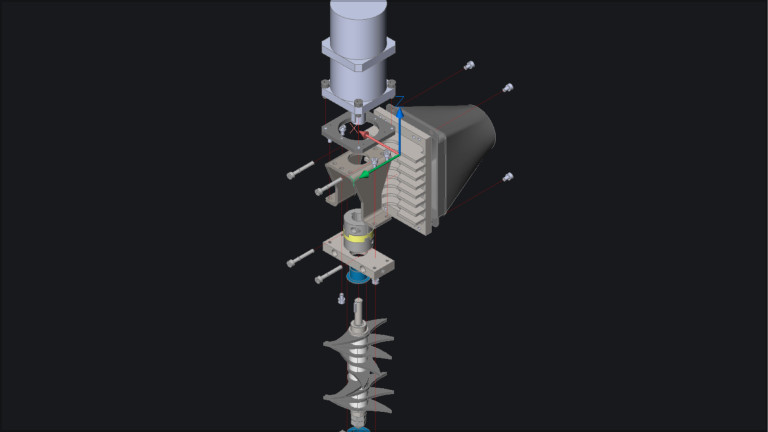
Mechanical
ENHANCED
분해도 - 어셈블리 문서
BMExplode는 이제 제품 분해를 문서화하여 각 단계에 대한 사용자 정의 카메라 뷰를 저장합니다. 개별 단계에서 여러 줄 문자와 후행 선을 사용자화하고 연관시킬 수 있으며, 어셈블리를 위해 순서를 수동으로 재정렬하고 반전할 수 있으며, 조정 가능한 간격으로 빠른 애니메이션을 사용할 수 있습니다.

Mechanical
NEW
AMBOM 설정 대화상자
AMBOM 설정 대화상자를 구현하여 부품 참조 특성을 구성하고, 부품 리스트에 대한 기본값을 설정하고, AutoCAD® Mechanical과 유사한 BOM에 대한 데이터 캡처를 설정했습니다.
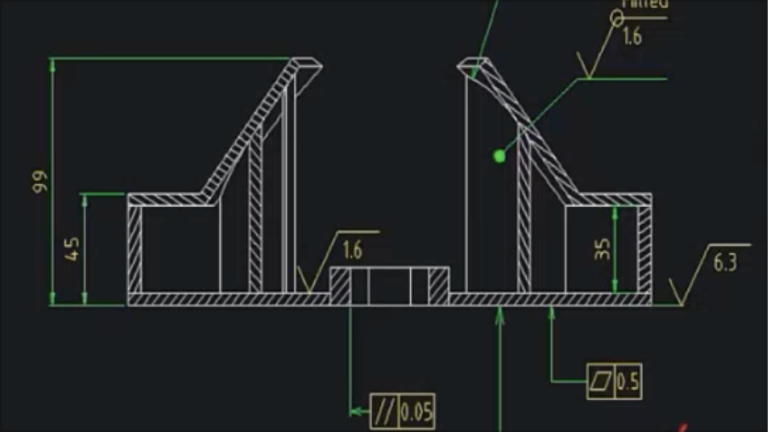
Mechanical
NEW
모델 공간에서 2D 주석 크기 조정
모델 공간에서 작성된 도면에 대해 Mechanical 기호 및 문자의 축척을 제어하기 위해 AMSYMSCALE 설정을 추가했습니다. 설정에 AMSYMSCALE 시스템 변수를 추가했습니다. 모형 공간과 배치 모두에서 치수, 기호, 테이블 및 문자의 축척을 재조정하기 위해 AMRESCALE 명령이 추가되었습니다.
상호 운용성 및 통합
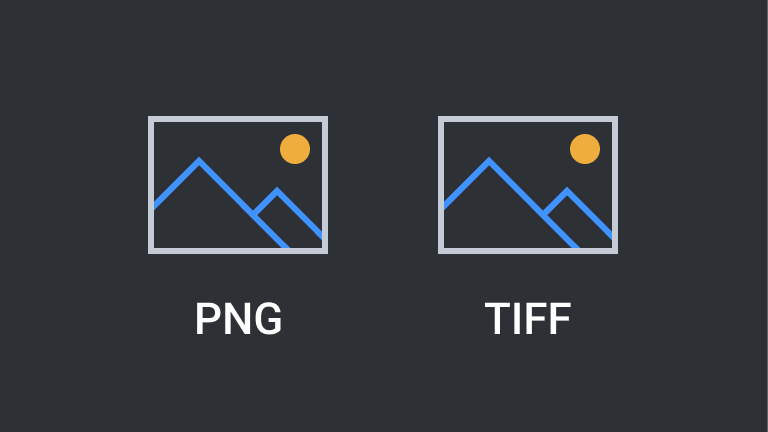
Pro / Lite
ENHANCED
래스터로 인쇄: PNG 및 TIFF 형식
BricsCAD는 여러 래스터 형식으로 직접 인쇄/게시할 수 있으며 PDF 책갈피에 대한 업그레이드된 게시 지원을 제공합니다. 또한 WMF 출력 구성 옵션 및 파일 출력 품질을 개선했습니다.
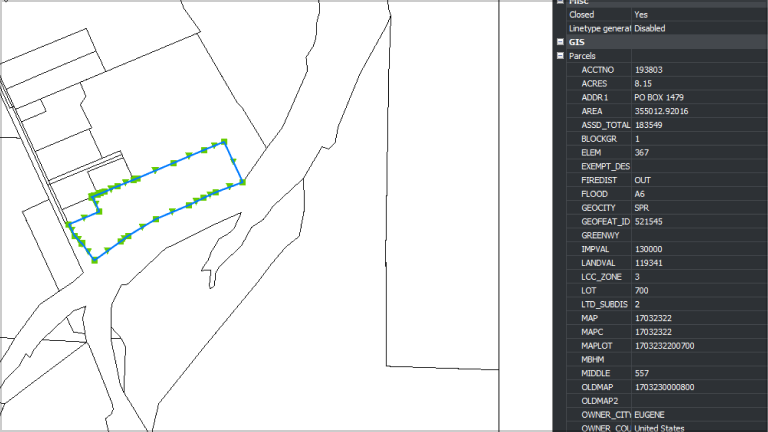
토목 및 측량
NEW
객체 데이터 가져오기 / 내보내기
BricsCAD는 이제 AutoCAD® Map 3D 및 Civil 3D에서 객체 데이터를 가져와 BricsCAD GIS 데이터 배치를 만들 수 있습니다.
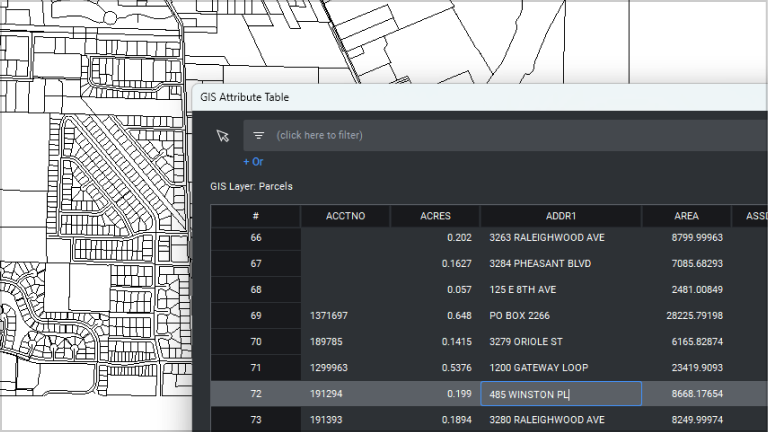
토목 및 측량
NEW
GIS 데이터 활용 및 왕복
BricsCAD는 이제 GIS 데이터를 가져오고, 내보내고, 생성하고, 편집하고, 삭제하고, 필터링할 수 있습니다. 이를 통해 익숙한 CAD 환경에서 GIS 데이터를 관리 및 생성하고 GIS 시스템으로 다시 왕복할 수 있습니다.
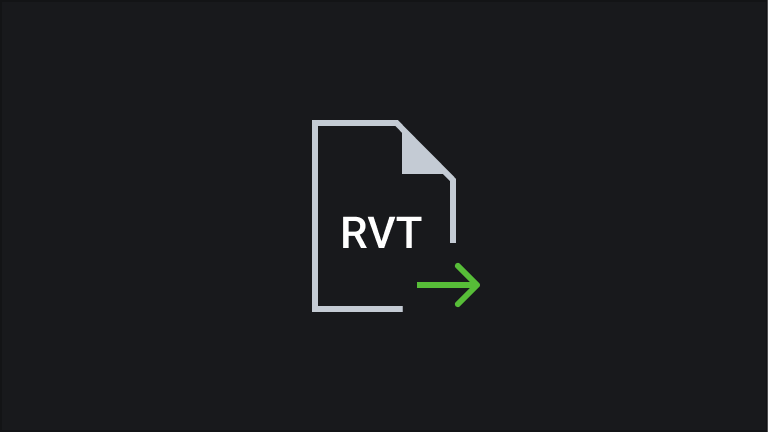
BIM
NEW
RVT 내보내기 편집 불가능 및 메타 데이터
이제 BricsCAD에서 RVT 파일로 3D BIM 모델을 내보낼 수 있으므로 Revit®에 기본 파일 형식으로 가져올 수 있습니다. 이 모델은 Revit®에서 상황별 모델로 사용하기 위한 것입니다.

BIM
NEW
IFC 4 참조 뷰 내보내기
IFC4 내보내기의 경우 이제 전체 설계 전송 내보내기 또는 제한된 참조 뷰 내보내기 중에서 선택합니다.
참조 뷰는 전체 IFC 툴킷을 지원하지 않는 Revit과 같은 다른 도구와 더 잘 교환할 수 있도록 단순화된 내보내기입니다.
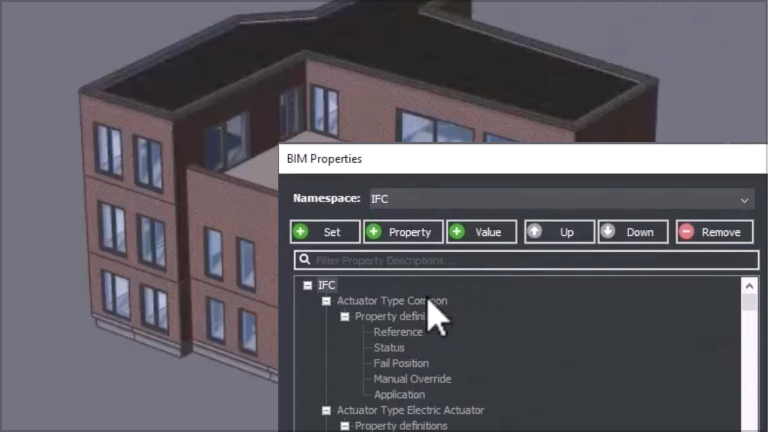
BIM
ENHANCED
BIM 속성에 대한 통합 네임스페이스
이제부터는 속성에 대한 IFC 버전을 선택하는 데 어려움을 겪을 필요가 없습니다. IFC2x3 및 IFC4 속성에 대한 2개의 다른 네임스페이스 대신, 이제 IFC4를 기반으로 하는 1개의 통합 네임스페이스가 있습니다
IFC2x3으로 내보낼 때 올바른 속성 및 속성 이름을 가져야 하는 매핑이 백그라운드에서 처리됩니다.

BIM
ENHANCED
IFC 검증
IFCVALIDATE로 가져오기 전에 IFC 파일의 품질을 확인하십시오.
명령행과 로그 파일에서 IFC 사양 규칙에 대한 오류가 파일에서 발견되면 보고서가 제공됩니다.

Mechanical
ENHANCED
SVG 내보내기
분해도 단계는 SVG 형식으로 직접 내보낼 수 있으므로 사용자는 이를 기술 문서에 첨부할 수 있습니다. 이 명령에는 색상 및 선 두께와 같은 몇 가지 설정이 있습니다.

Mechanical
ENHANCED
3DPDF 내보내기
분해도 단계는 부품 이동 애니메이션을 포함하여 3DPDF로 내보낼 수 있습니다. 명령에는 대화상자도 있습니다.
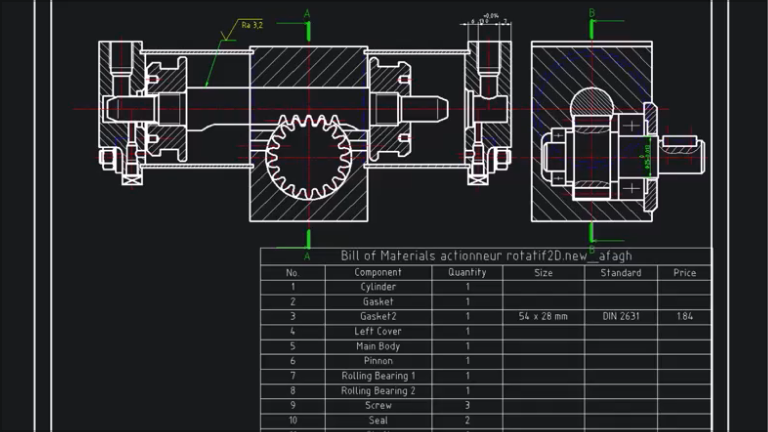
Mechanical
ENHANCED
BMBOM 상호 운용성 향상
BricsCAD Mechanical에는 업계 최고의 BOM 생성 기능 구현인 BMBOM이 포함되어 있습니다. 이 향상된 기능은 기존 AMPARTREF 컨텐츠를 BMBOM에 통합하여 사용자가 필터, 정렬 및 스타일을 포함한 BOM 배치 및 사용자 정의 기능의 전체 제품군에 액세스할 수 있도록 합니다.
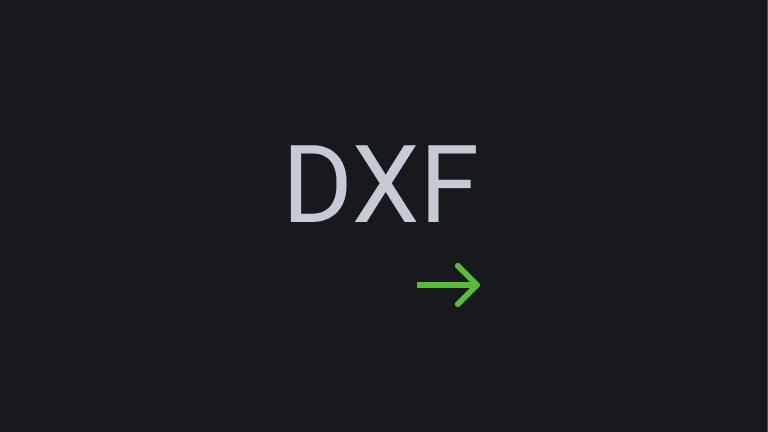
Mechanical
NEW
DXFOUT
DXFUT은 CAD 2D용 기계 객체에 대해 지원됩니다.
영업팀에 문의
BricsCAD V24에 대한 질문이 있으십니까?
저희가 도와드리겠습니다. 연락주시면 최대한 빨리 연락드리겠습니다.
연결 상태 유지