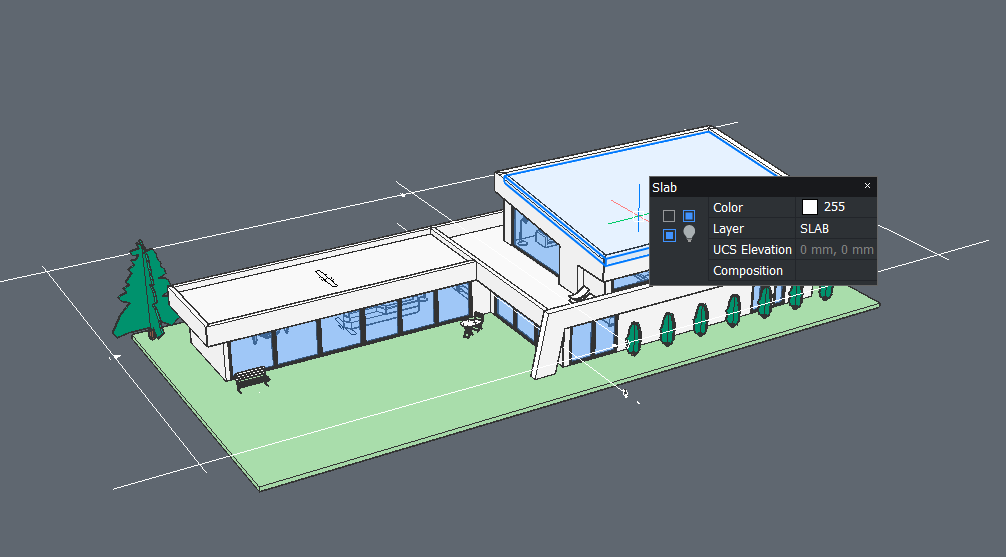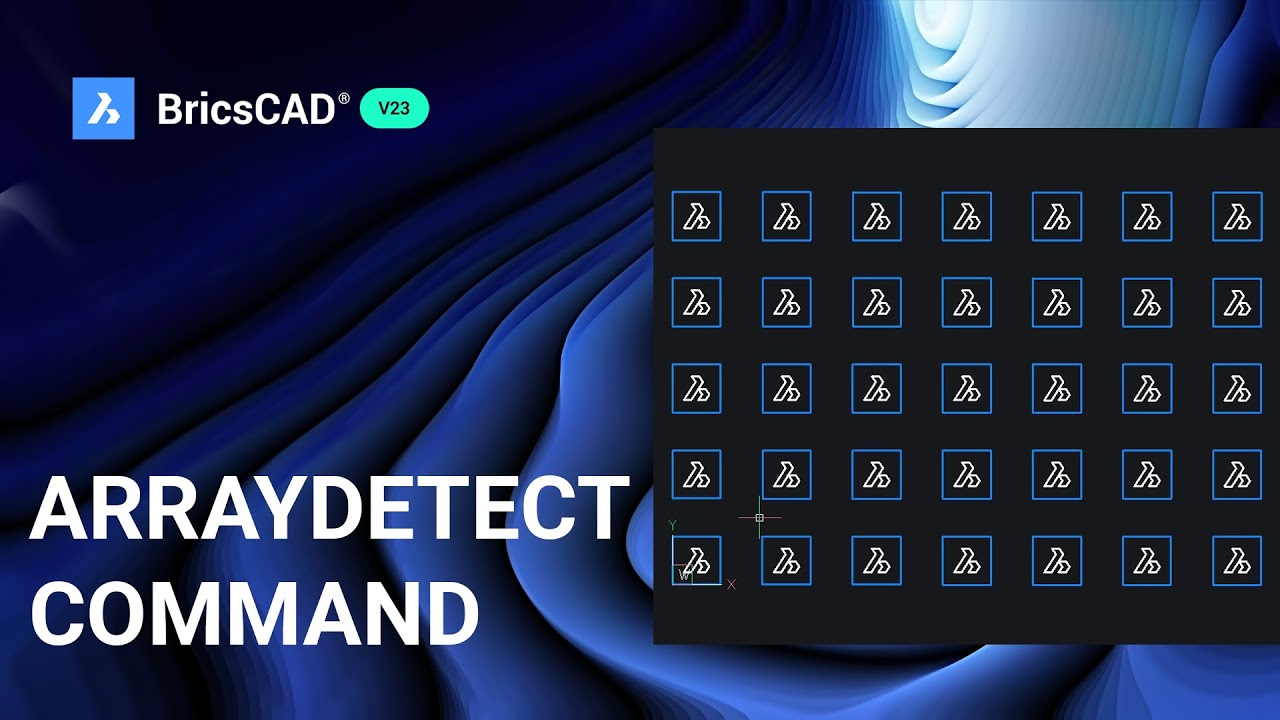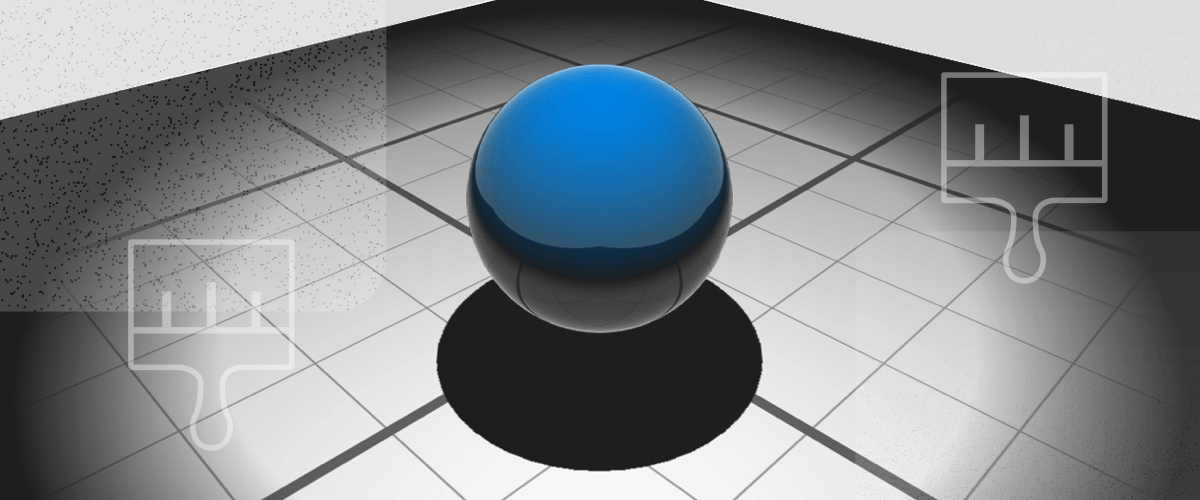What if I told you that you could generate section and elevation views and add BIM data to a 3D model, all with a single click? Don’t believe me? Then try BIMIFY for yourself!
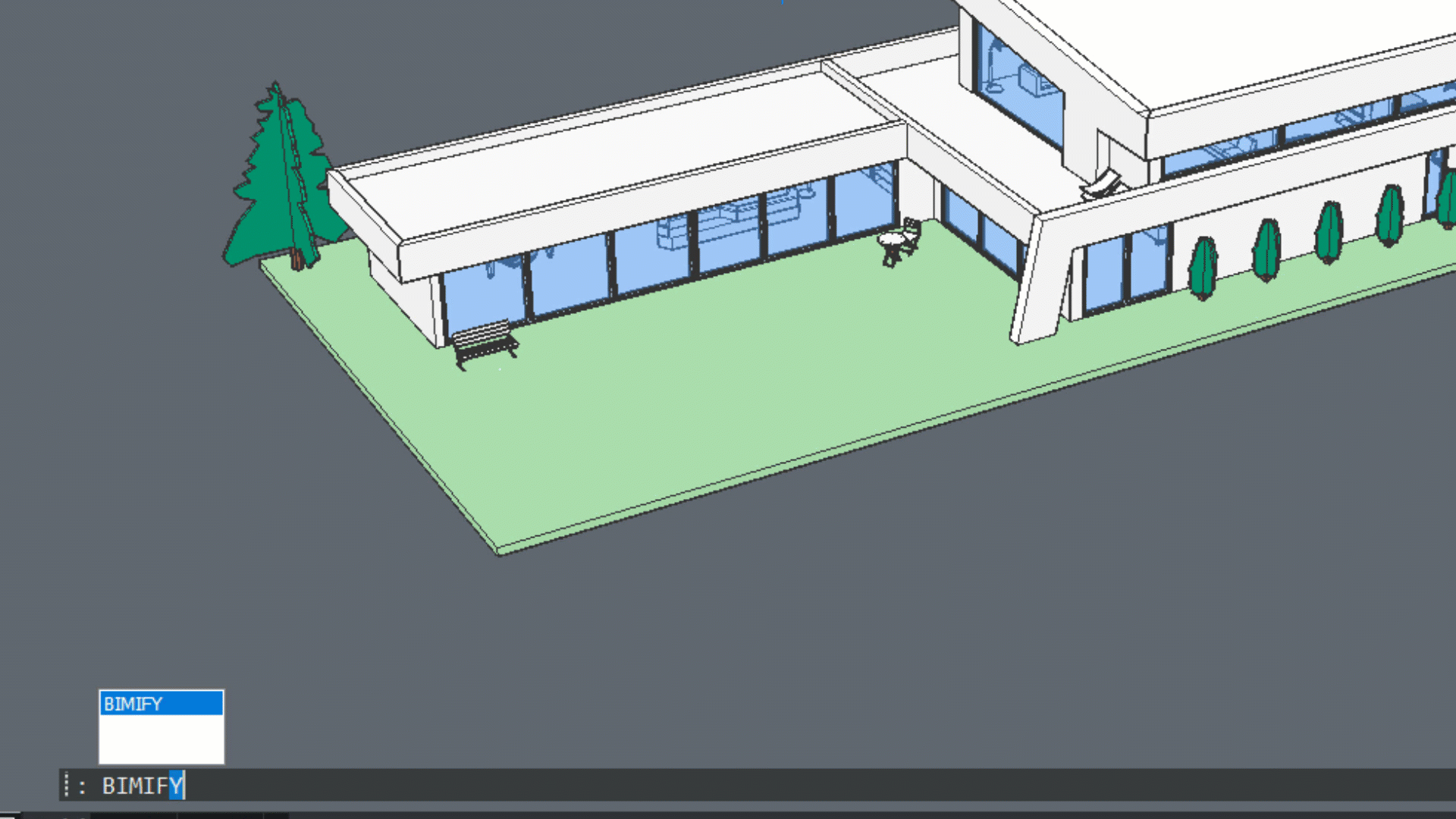
What is BIMIFY?
BIMIFY analyzes the model, automatically classifies building elements, assigns spatial locations, and creates new buildings, stories, and spaces. Optionally, it also makes plan sections and elevations. All with a single click!
How do I use BIMIFY in BricsCAD?
To use BIMIFY:
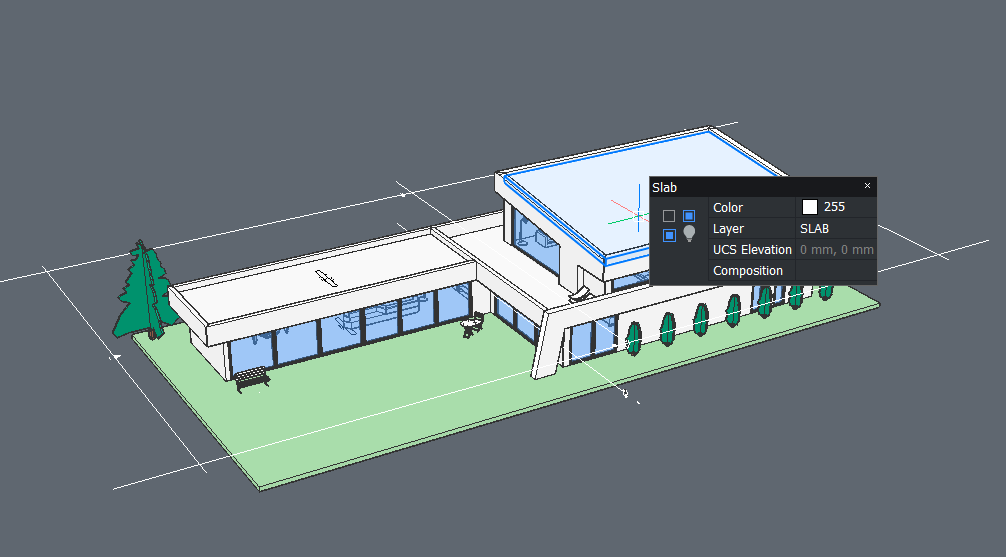
Start with a drawing that contains a 3D model of a building.
Enter BIMIFY
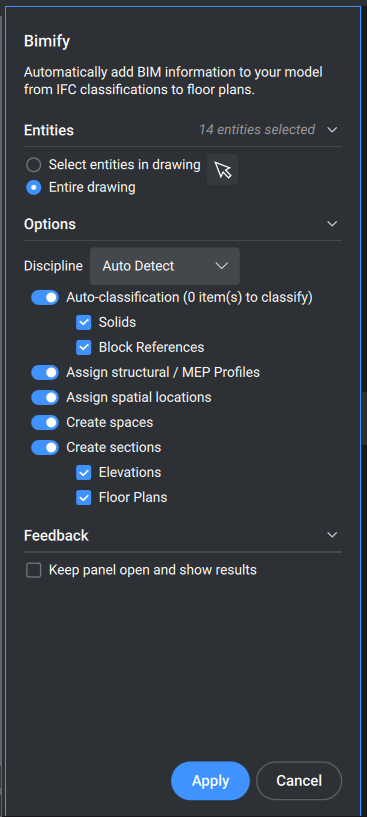
In the command panel, set which entities are classified and how.
Click Apply
Yes, it is that easy.
What license level do I need to access the BIMIFY command?
You will need BricsCAD BIM or higher to access the BIMIFY command.
Get started with BricsCAD today!
Buy BricsCAD from the e-store or download the 30-day free trial now and discover how you can accelerate your time to deliverable with BricsCAD.
Have you tried the BIMIFY command and have any ideas or suggestions?
Fantastic! We love hearing your thoughts on BricsCAD® – all feedback is welcome, whether good or bad. The best way to let us know what you think about BricsCAD or features like BIMIFY is to send us a support request and our support team will be happy to help.
Want more BricsCAD Tips and Tricks?
If you’re curious about other BricsCAD tips and tricks, check out our YouTube channel to learn more about BricsCAD’s features and commands, or take a peek at the rest of the Bricsys blog.

