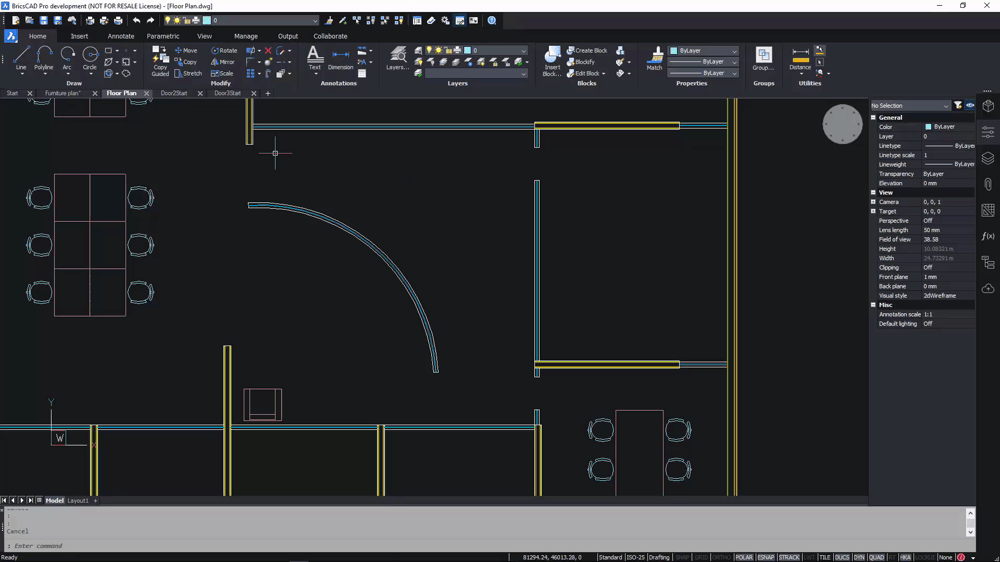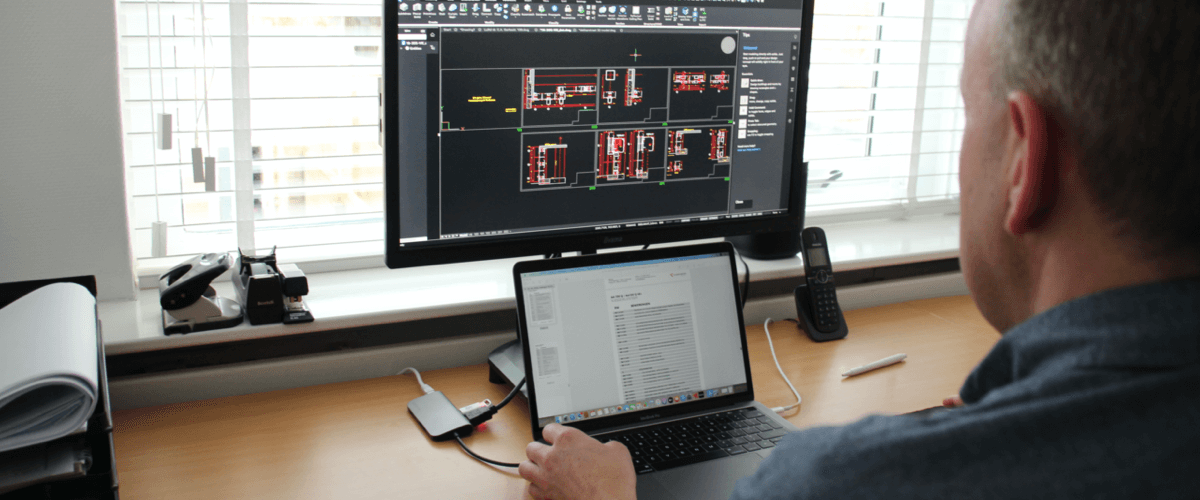If you're thinking about making the switch to BricsCAD for AutoCAD® users, even with minimal AutoCAD® experience, the transition is easy and painless. BricsCAD works like AutoCAD® and supports the same functionality, including Xrefs, plotting, sheet sets, PDF attach/import, viewports, etc. The tips and pointers here will help speed up your transition and provide familiarity and insight into some of the unique and powerful features within BricsCAD.
In 2018, I started my journey into BricsCAD. I'm now pleased to bring you my top 24 tips to accelerate your BricsCAD V20 journey.
1 The Drafting Environment in BricsCAD
Start BricsCAD in the Drafting environment. The Drafting environment uses the Drafting workspace to most closely match the default AutoCAD® interface (available in both light and dark mode).

*The BricsCAD User Interface Drafting view in dark and light mode. Note that the floating Command line and traditional docked Command line options are available in light and dark modes. *
You can easily change workspaces at any time. In addition to changing the UI elements displayed, BricsCAD also changes relevant system variables to optimize each workspace environment.
2 Customize
Customize user interface elements, such as the ribbon and toolbars, using the CUSTOMIZE(CUI) command, like AutoCAD®. Like AutoCAD®, you can load existing customizations. And, in BricsCAD, you can even manage your customizations individually. Identify what's been added, modified, or removed and select which ones to retain or restore to defaults. You can also read the Customization blog posts.
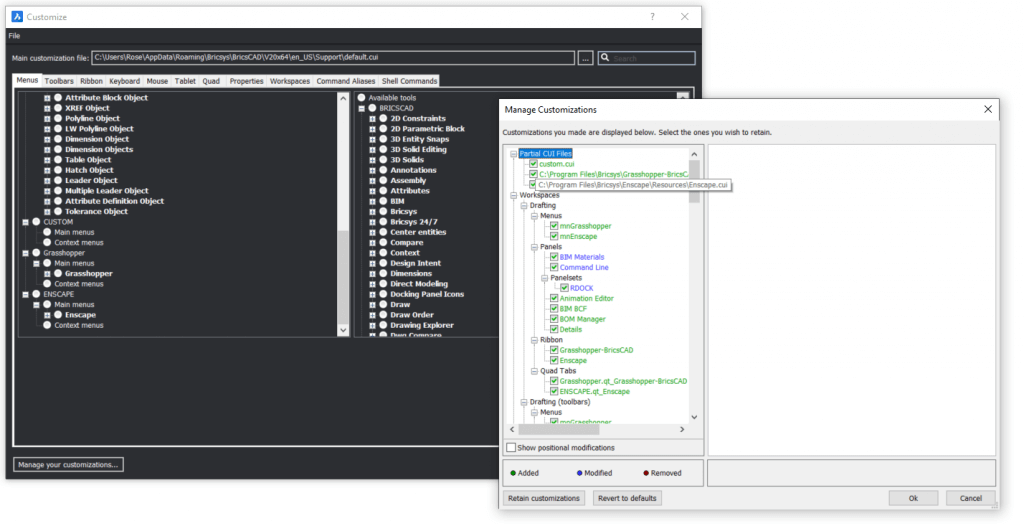
3 New/Open/Save/Save As tools
Access New/Open/Save/Save As tools from multiple locations, including the toolbar at the top of the application window, or by typing at the command line as you're used to in AutoCAD®. BricsCAD creates, opens, and saves as a native .dwg file format. It works seamlessly with your existing .dwg, .dwt, and .dxf files, including the most recent .dwg file format and as far back as Release 11 (.dwg) and Release 9 (.dxf).

4 Commands and Options
Enter commands and options in the familiar Command window at the bottom of the workspace. As you begin typing, BricsCAD automatically populates the list of possible commands. It even supports mid-string search.

You'll find that many of your favorite and most common commands are similar, if not the same, as AutoCAD®. For example, standard orders like; LINE (L), CIRCLE (C), COPY (CO), DISTANCE (Di), and MATCHPROP (Ma) work as you would expect. Many of the same shortcuts, such as Ctrl+1 for Properties, F3 for Snap, and Escape, also work. Learn them all here
5 The Quad
Select entities and right-click to access relevant tools from the intelligent Quad cursor. It can help streamline your design and drawing process. If you still need to get ready to experiment with the Quad, you can turn it off on the status bar. Just as quickly turn it back on when you're ready.
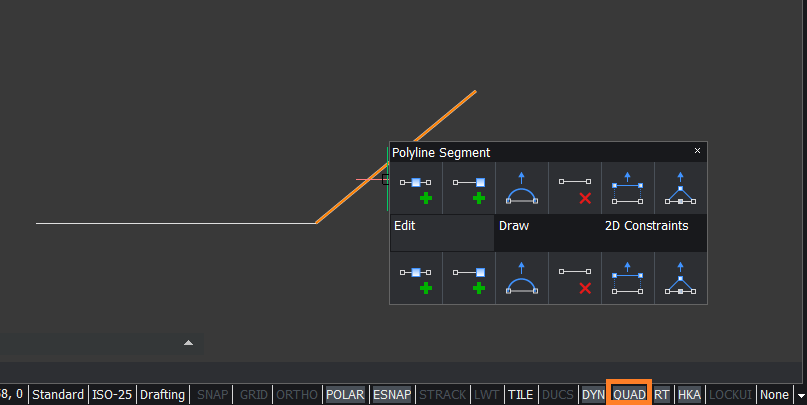
6 Right-click menus
Select entities and press the right mouse button for an extended time to access the traditional right-click menus you're familiar with from AutoCAD®.
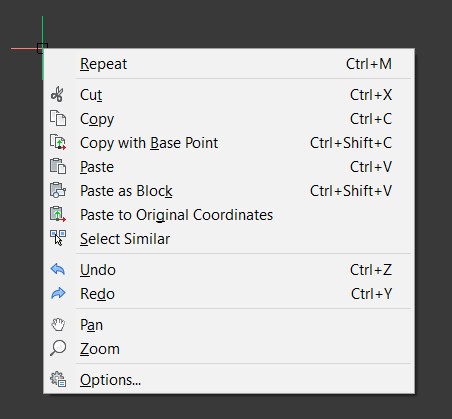
long-hold the mouse right-click button to access the right-click menu in BricsCAD
7 The Manipulator
Hold down the left mouse button slightly longer than usual when selecting an entity to access the Manipulator easily. It won't display until you release the mouse button. You can move, copy, rotate, scale, and mirror the selected entity by clicking on various parts of the Manipulator. You can even copy (C) or repeat (R) the entity as you manipulate it. This also works for selecting sub-entities by pressing the Ctrl key during selection.
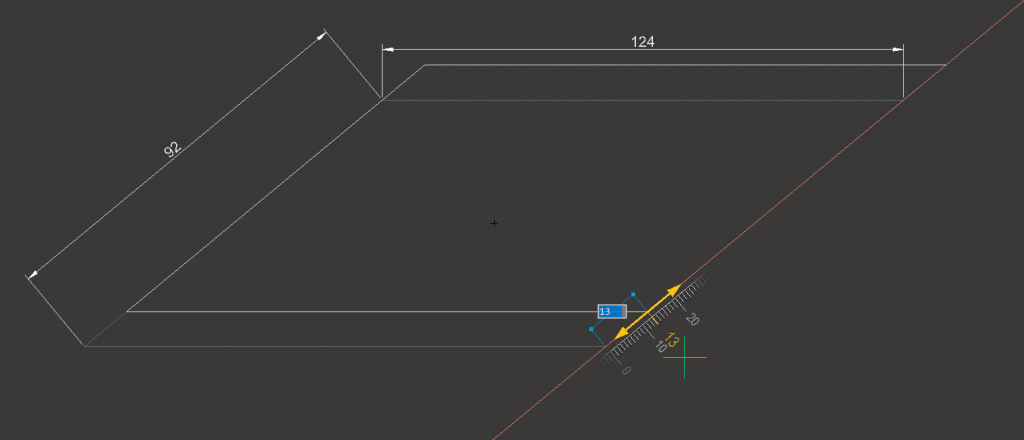
Use the manipulator to move objects quickly and accurately in BricsCAD
8 LAYOUTMANAGER
In addition to the standard methods for switching between Model and Layout tabs, you can use the Layout Manager. Access it from the icon to the left of the Model tab or with the LAYOUTMANAGER command. You can easily add, remove, arrange, or switch between layouts in the Layout Manager.
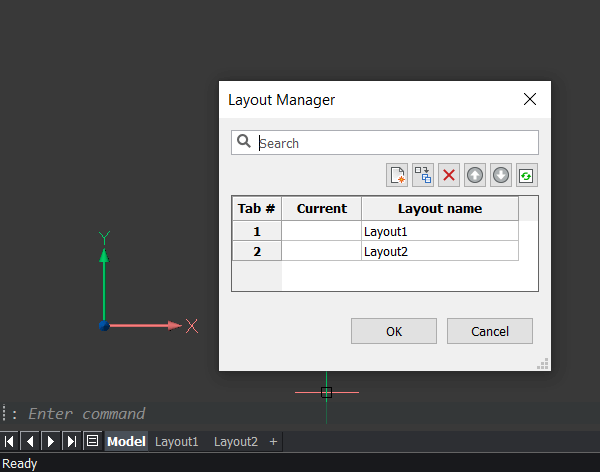
9 The Drawing Explorer
Use Drawing Explorer to create and edit styles and other content your drawing defines. This includes Text, Dimension, Table styles, Linetypes, Blocks, and more. Access Drawing Explorer with the EXPLORER command or use the Drawing Explorer button from the toolbar at the top of the application window. Select the type of content from the tree on the left side. Familiar commands such as STYLE, DDIM, and LINETYPE automatically open Drawing Explorer with the relevant content type selected.
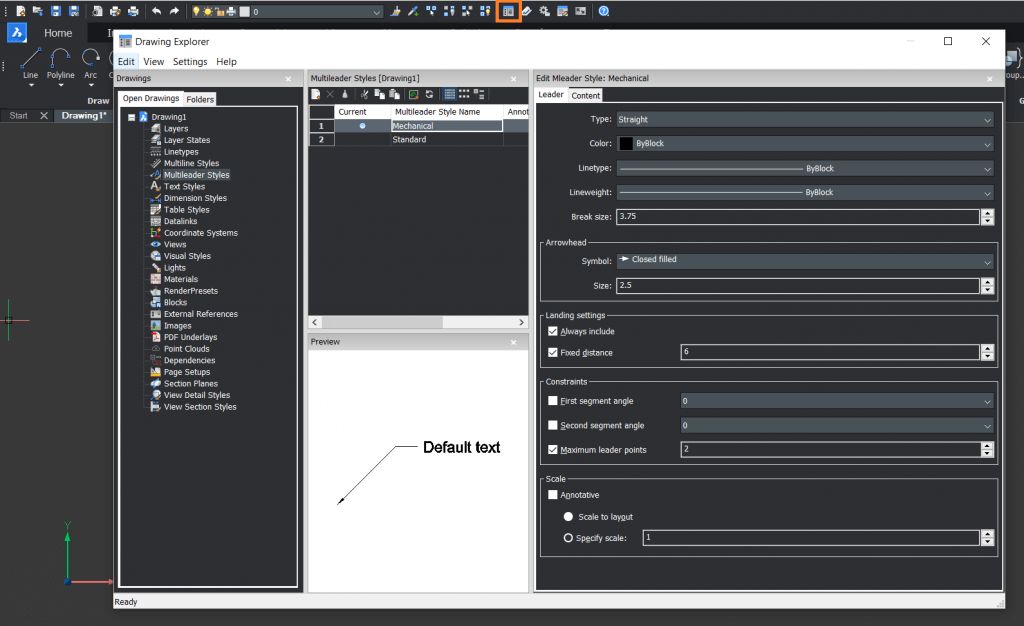
10 Blocks
Create block definitions using the BLOCK command to access the Block Definition dialog box, like you do in AutoCAD®.
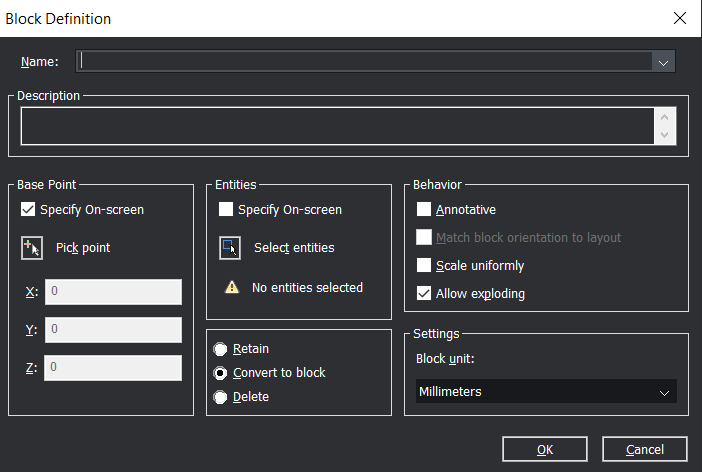
Create blocks in BricsCAD with the Block Command
You can also create and manage block definitions using the Drawing Explorer. Here, you can view how many block instances are inserted and other valuable properties. Discover the difference between dynamic and parametric blocks with this article.
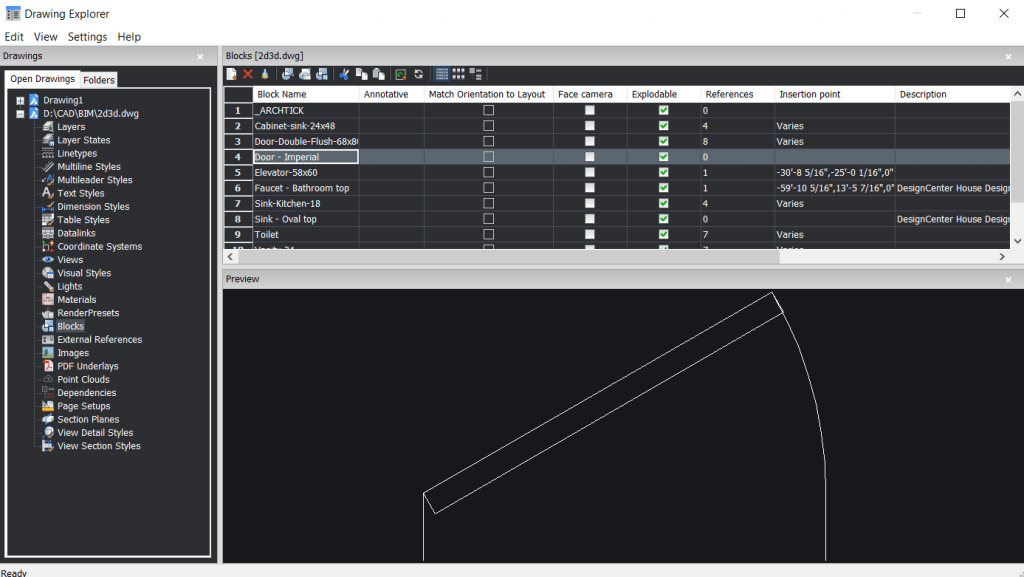
Manage block with the drawing explorer in BricsCAD
11 Layers
View, create, and modify layers in the Drawing Explorer or in a separate Layers panel that can remain open while you work on your drawing. You can open the Layers panel from the Layers tool on the home tab of the ribbon or the LAYER (LA) command.

*The layers Panel in BricsCAD can float. *
12 The Attachment Panel
Attach and manage externally referenced files, including DWGs, images, PDFs, and Point Clouds, in the Modeless Attachments panel (XREF command). Like the External References manager in AutoCAD®, the Attachments panel can remain open while you use other commands.
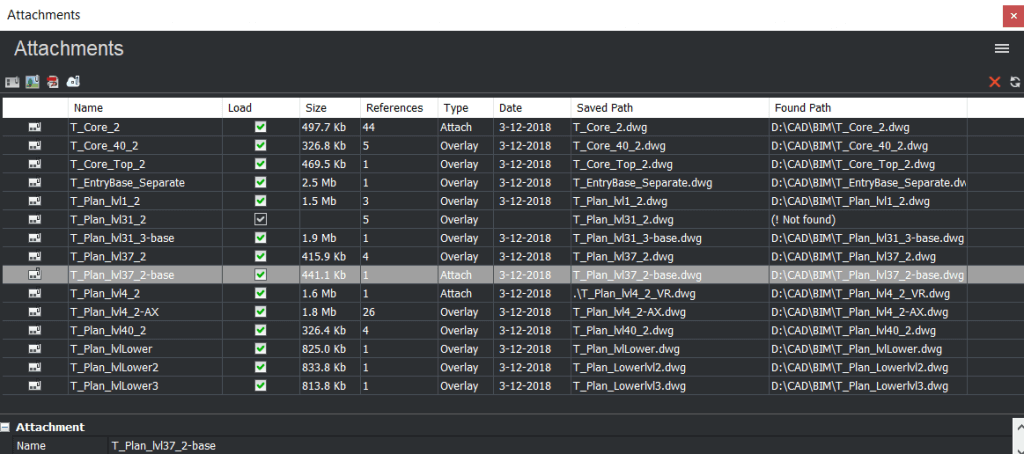
The attachments panel
13 The Structure Panel
The Structure Panel (STRUCTUREPANEL Command) provides a birds-eye view of the entities that make up a drawing. It's an easy and quick way to select categories or individual entities and then Show, Hide, Isolate, or Zoom on them.
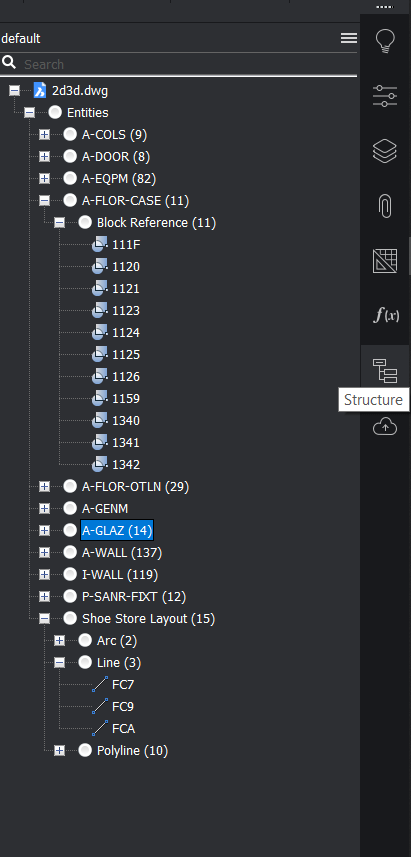
*The Structure Panel in BricsCAD is dockable and can be positioned anywhere in the workspace. *
14 Panels and Toolbars
Quickly open or close any panel, including Layers, Attachments, and Structure, by right-clicking on the ribbon, toolbars, or panels and selecting your desired panel. The command line, Properties, and Ribbon panels are all turned on in the example below. You can just as quickly open or close any toolbars by expanding the BRICSCAD menu option.
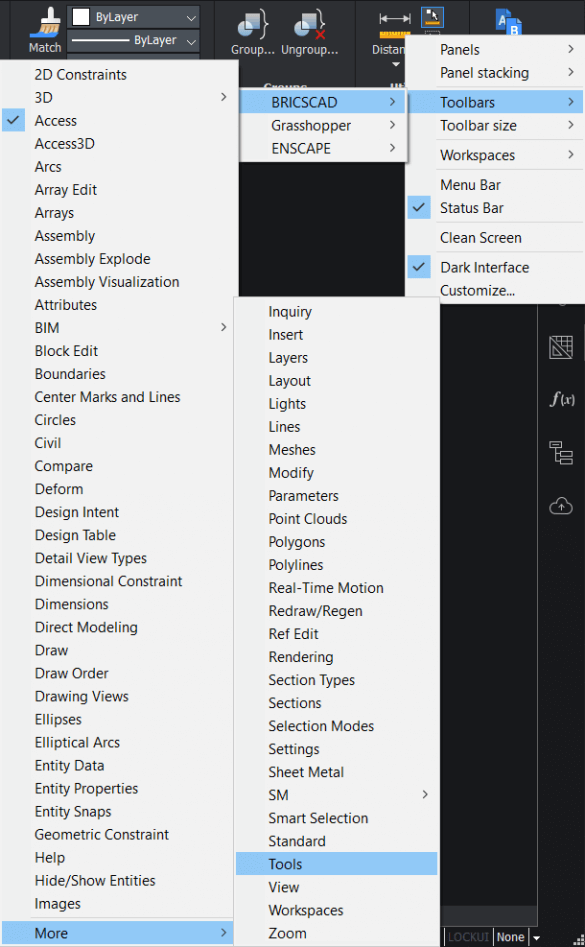
*Add and remove toolbars and panels by right-clicking on the ribbon, toolbars, or panels. *
15 Clean Screen
Use the Clean Screen tool (CLEANSCREEN command) from the right side of the toolbar at the top of the application window for a clean and clutter-free workspace. It removes everything from your screen except your drawing area and command line. You can restore your previous workspace with the CLEANSCREENOFF command.
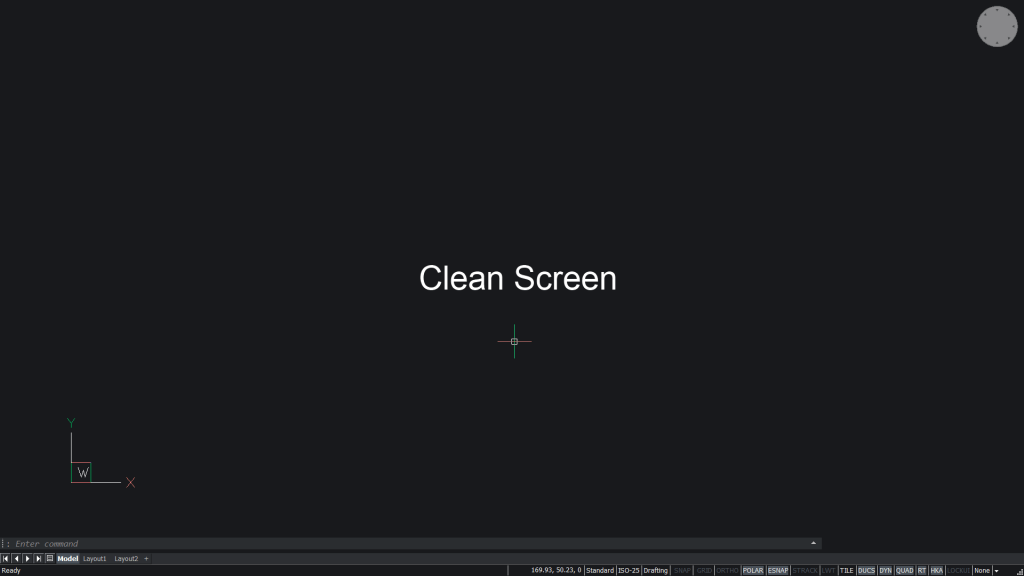
*Use the Ctrl+0 shortcut to get BricsCAD in clean-screen mode. *
16 Choosing the right software
Use the RUNASLEVEL command to switch between the different license levels available with the BricsCAD trial. This can help you determine which software is right for you (Classic, Pro, Platinum, BIM, Mechanical, Ultimate, or Communicator). You'll have to restart BricsCAD after changing the level, and if you want to try Communicator for BricsCAD, you'll have to download it. Read more about BricsCAD versions.
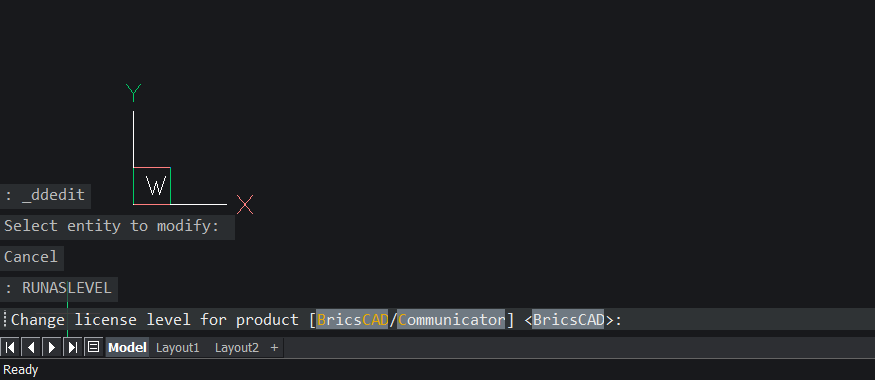
*Use the RunAsLevel command to choose the correct BricsCAD version for your needs. *
17 System Variables
You can type system variables at the Command prompt, like in AutoCAD®. Or use the Settings dialog box (OPTIONS or SETTINGS commands) to set any 900+ variables in BricsCAD. You can access the various settings by expanding categories, such as Dimensions, in the tree structure. Or type relevant text in the search field. For example, enter 'background color,’ drawing window, or 'bkgcolor' to find the display’s background color. If the text you enter occurs for multiple variables, you can use the up/down buttons to cycle through all the relevant variables until you find the one you want.
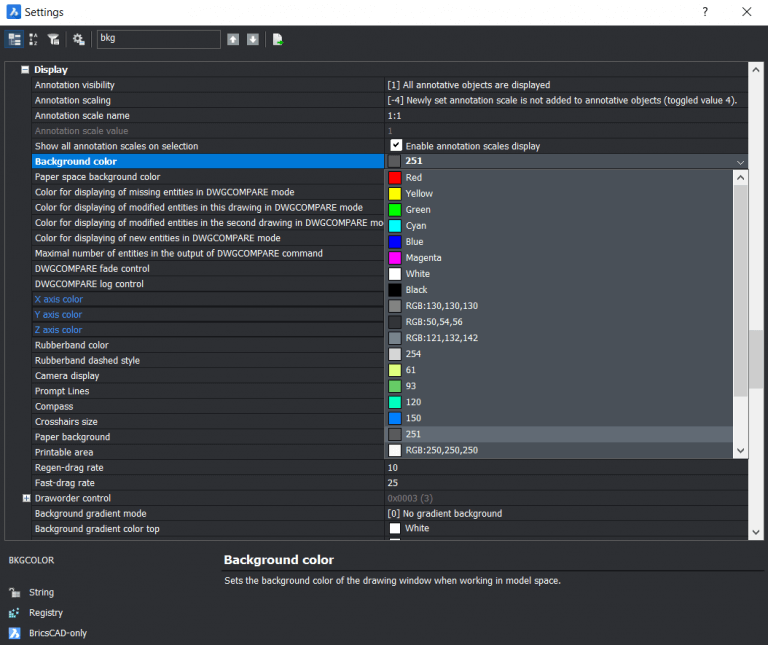
*BricsCAD is highly customizable thanks to its extensive settings dialog. *
18 Rollover Tips
Conveniently turn Rollover Tips on and off using the RT control on the status bar (ROLLOVERTIPS command). These tips are a great time-saver for viewing and editing the essential entity properties when turned on. For example, pass the cursor over an entity to view and modify the entity's layer and color. Depending on the entity type, you can also alter additional properties, such as the circle’s radius or the text’s height.
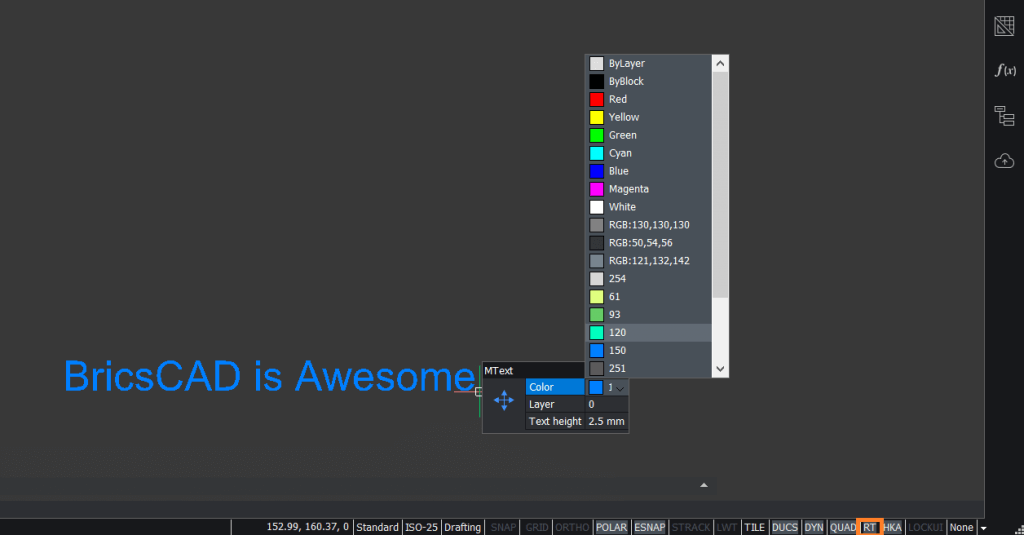
*Rollover Tips make editing entities easy. *
19 Hotkey Assistant
The Hotkey Assistant toggle on/off with the status bar (HOTKEYASSISTANT command) offers valuable tips for certain types of entities. For example, when enabled and you pass the cursor over a polyline, the Hotkey Assistant notifies you that you can press the Ctrl key to toggle between selecting the entire polyline or individual segments.
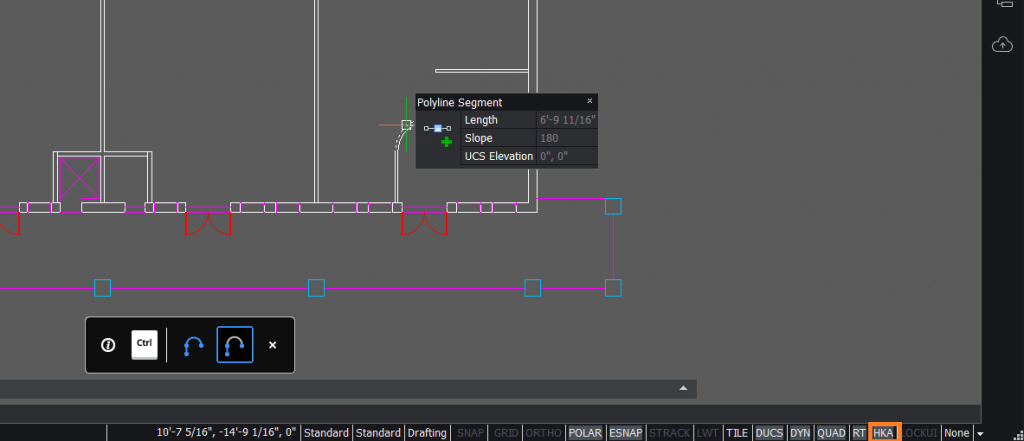
The Hotkey Assistant helps you switch command modes and selection types.
20 Import geometry
Import geometry from popular file formats to use as native BricsCAD entities. Use the IMPORT command to import CAD formats, including Drawing Exchange Format (.dxf), SketchUp (.skp), MicroStation (.dgn), and Revit Family files (.rfa), to name a few. If you design for the mechanical/manufacturing industry, consider adding Communicator to your BricsCAD license. With the Communicator add-on, you can import models from other popular modeling applications, including CATIA, Inventor, SolidWorks, and more. And the models import as native BricsCAD solids so that you can edit them!
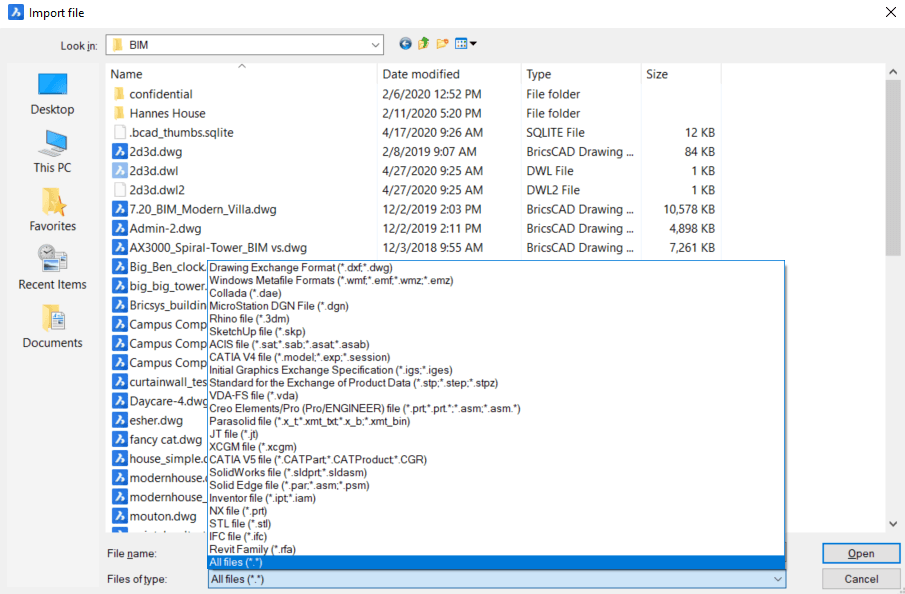
*Import a huge variety of file types. Download the BricsCAD Communicator to unlock even more! *
21 Blockify
Blockify (BLOCKIFY Command) is a powerful tool that can significantly speed up you’re drafting. Select a set of entities you'd like to turn into a block and respond to a few prompts. Within seconds, the Blockify tool replaces all groups of matching geometry with a matching block definition. If a matching block definition doesn't exist, BricsCAD creates one. Quickly clean up your drawings and make them easy to edit in the future!
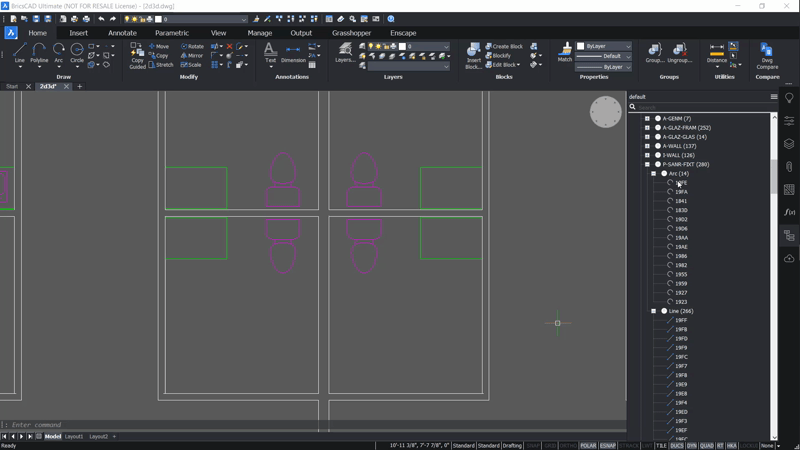
*BricsCAD can detect similar geometry and convert it to block at just the click of a button. Clever stuff! *
22 Nearest Distance
Use the Nearest Distance function to find the shortest distance between two selected entities quickly. You can also click on the given space to edit it, moving the second entity to match the distance you've entered while keeping the position of the first entity.
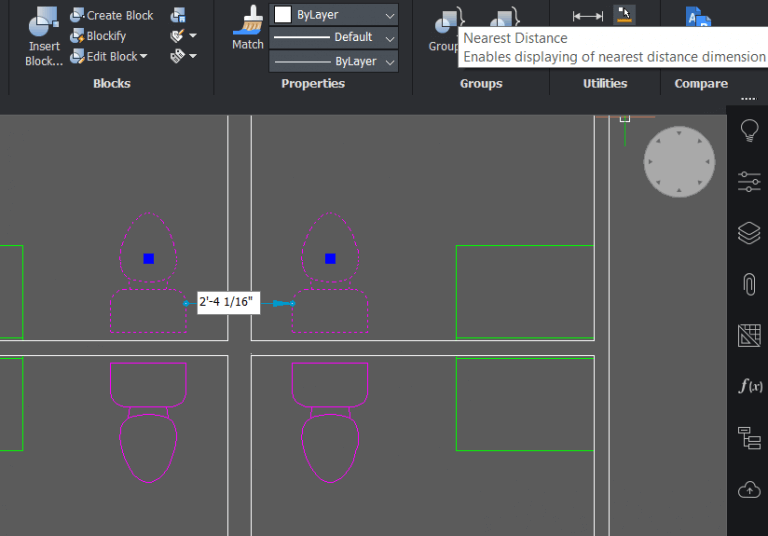
*Dynamically view and edit the distance between two entities with Nearest Distance. *
23 Adaptive Grid Snap
Adaptive Grid Snap (SNAPTYPE = 2 to Activate) allows you to draw accurately with less input needed and will adapt depending on your level of zoom. It automatically adds a snap grid when editing or drawing entities that will change its accuracy, increasing as you zoom further into your object.

*Note that the accuracy varies depending on the zoom level. *
24 Copy Guided
Use the Copy Guided tool (COPYGUIDED command) to copy geometry from one part of a drawing to another using temporary guide curves that automatically snap the geometry into place. Select entities like you would with the traditional COPY command. But, with COPYGUIDED, entities that fall entirely within the selection window are included in the copy selection set. Entities that cross the selection window are used as guide curves. As you copy the selected entities to a new location with geometry matching the guide curves, the entities automatically align and replace existing geometry.
