2023年10月16日
BricsCAD® V24の発売
設計・開発時間の短縮を加速
キーノート
BricsCAD® V24 発売
詳細なセッション
BricsCAD V24 ブレイクアウトセッションを見る
V24 の BricsCAD Pro / Lite、BricsCAD Mechanical、BricsCAD BIM の高性能、機能、互換性を特徴とする詳細なセッションをご覧ください。
Filter:
V24.2の新機能
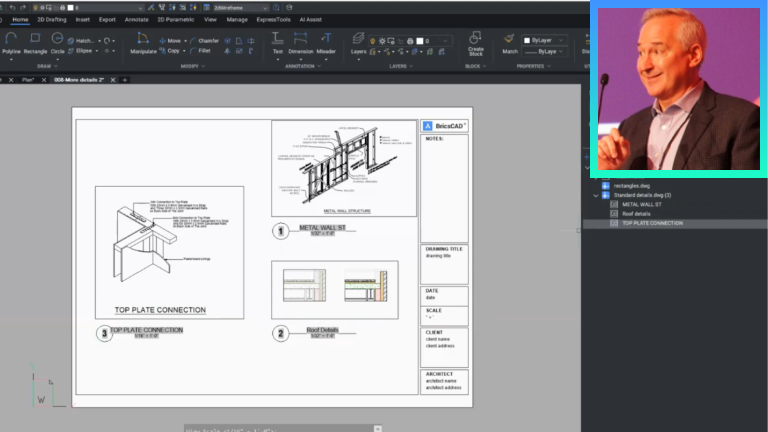
Pro/Lite
BricsCAD® Pro V24.2 - 図面の互換性
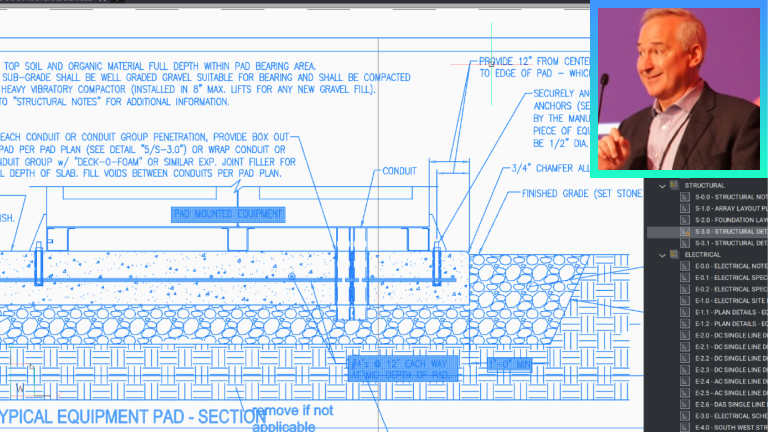
Pro/Lite
BricsCAD® Pro V24.2 - 2D図面作成ワークフローの改善
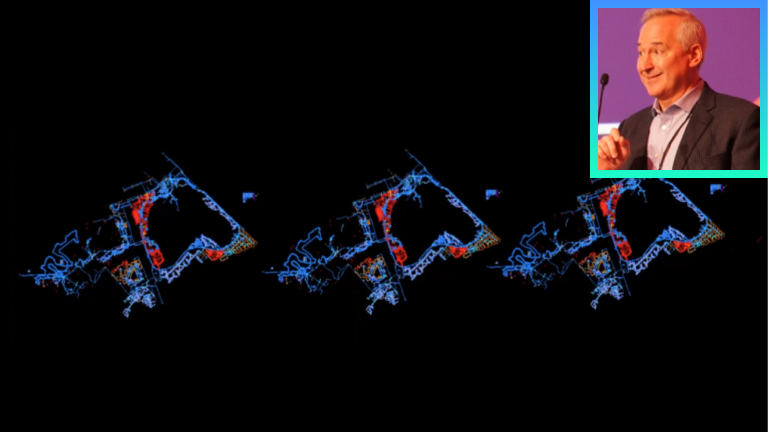
Pro/Lite
BricsCAD® Pro V24.2 - パフォーマンスの改善
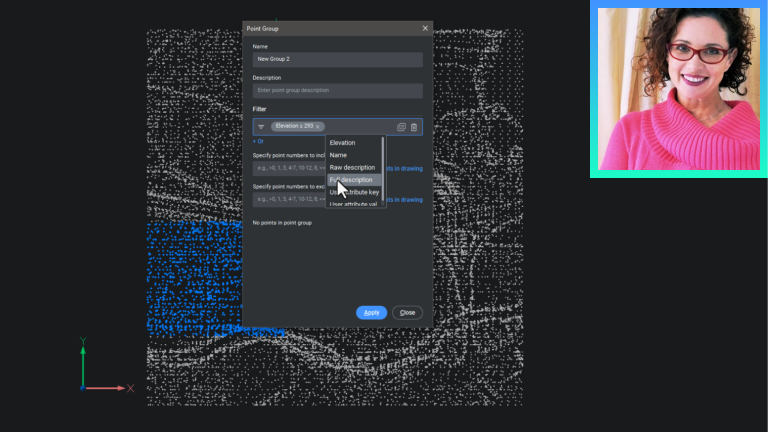
土木・測量
TIN サーフェスとポイントの新しいワークフローとユーザー エクスペリエンス
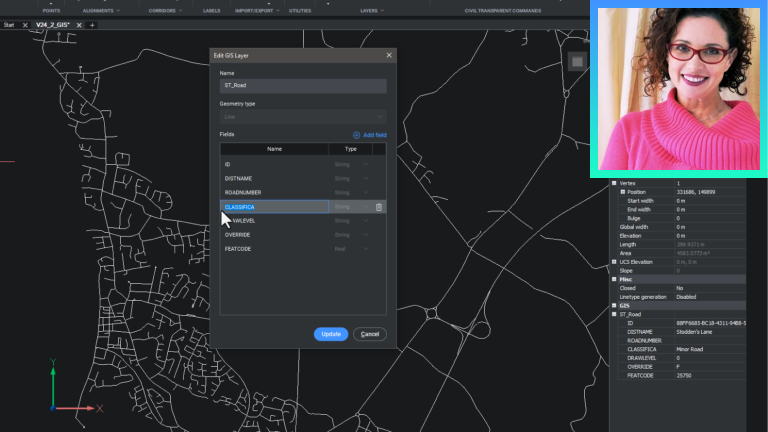
土木・測量
ジオデータベースからの GIS データのインポートを新たにサポート
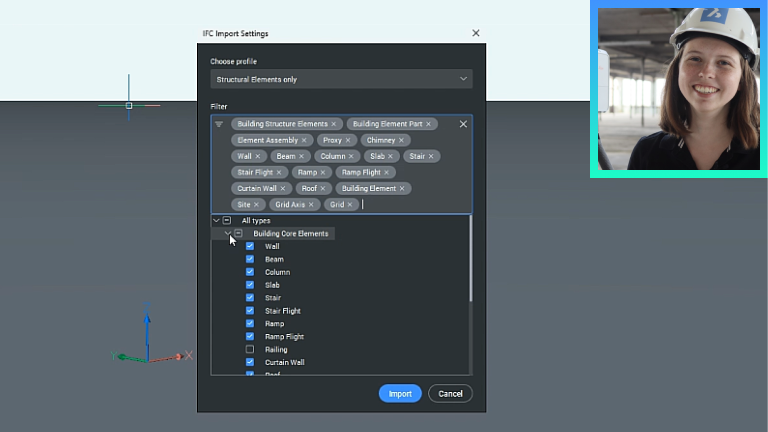
BIM
BricsCAD® BIM V24.2 で IFCインポートを完全に制御
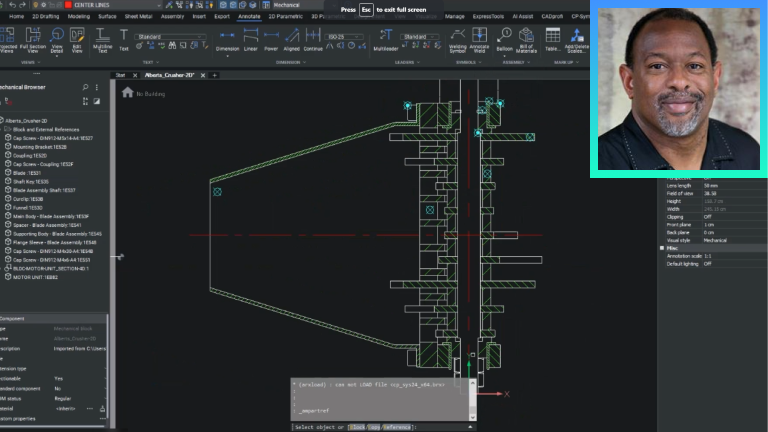
Mechanical
BricsCAD® Mechanical V24.2 新機能のご紹介
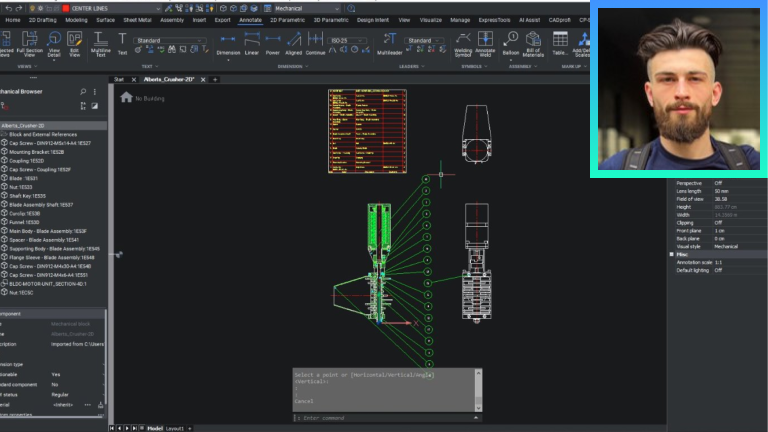
Mechanical
AutoCAD® Mechanical パーツ参照と部品表を使用する
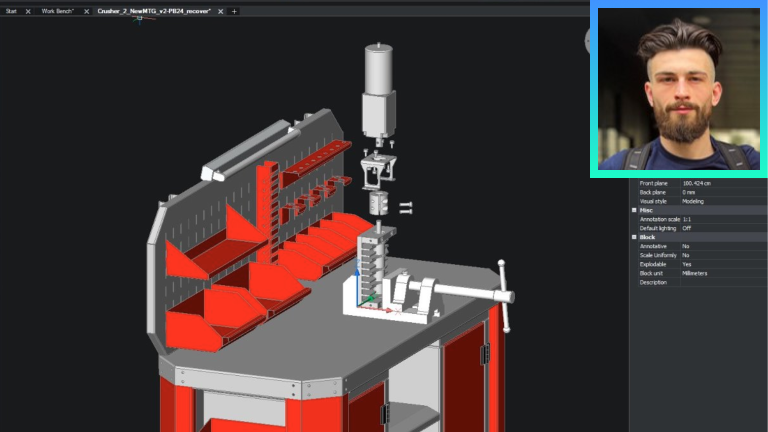
Mechanical
組立マニュアルと検査の新しいワークフロー - パート1 - 最適化
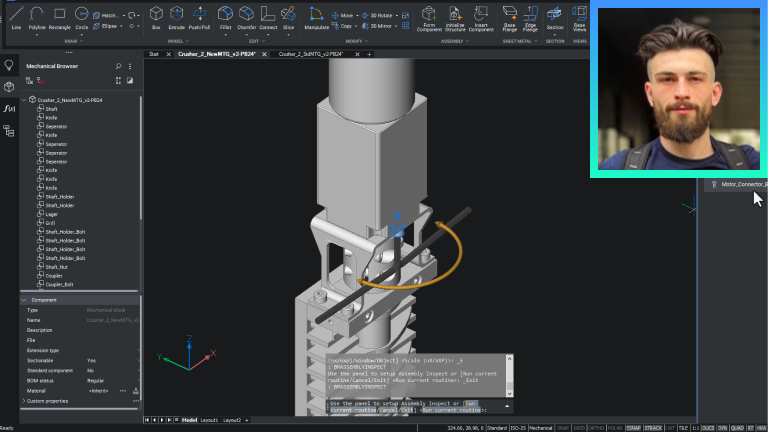
組立マニュアルと検査の新しいワークフロー - パート 2 - ドキュメンテーション
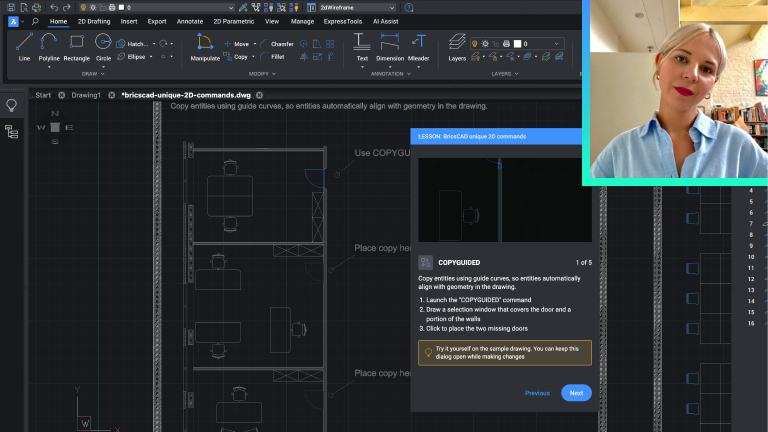
Pro/Lite
BricsCAD® V24 - 最新のユーザーエクスペリエンス
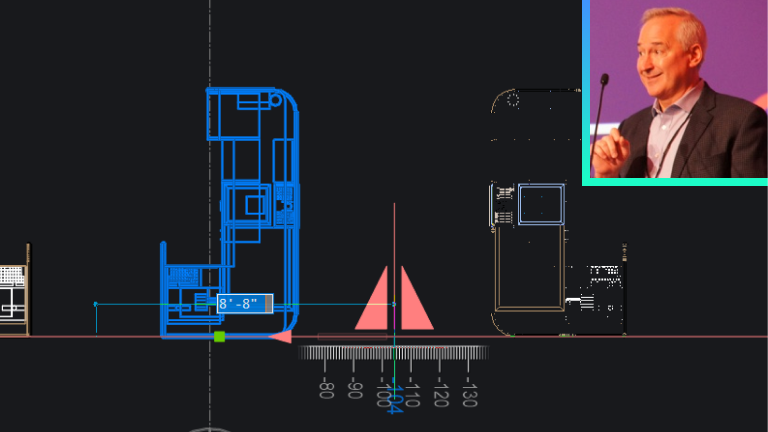
Pro/Lite
BricsCAD® V24 の2Dパワー
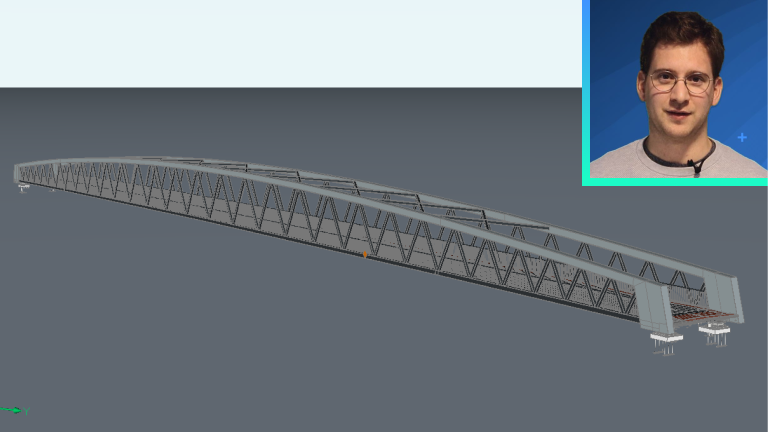
Pro/Lite
BricsCAD® V24 を使用した図面の健康管理
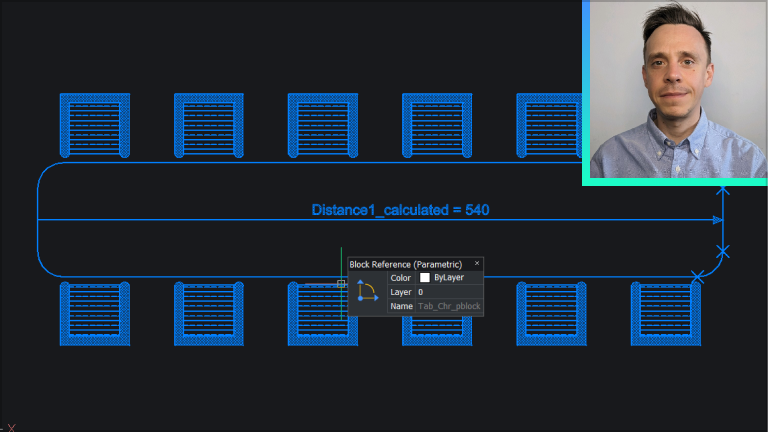
Pro/Lite
ブロック変換とBricsCAD® V24の新しいパラメトリック操作
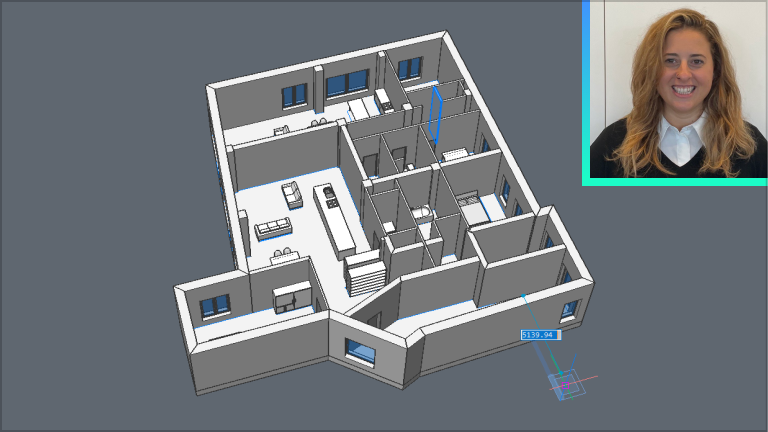
BIM
BricsCAD BIM V24を使用して2Dから3D BIMへの最速パス
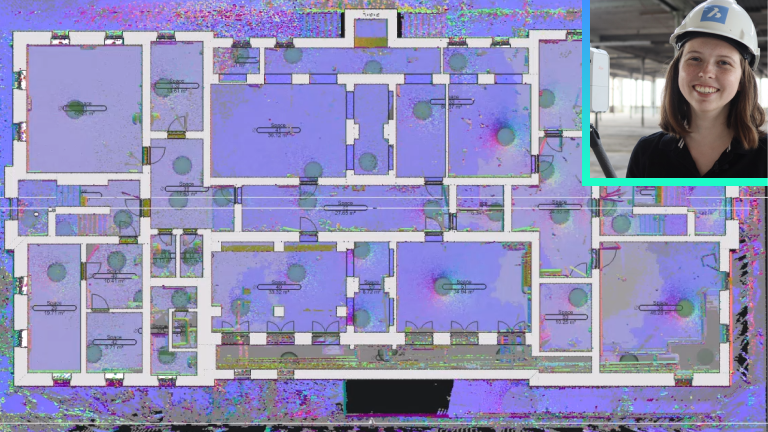
BIM
BricsCAD® BIM V24がスキャンして計画/ BIMワークフローをどのように改善するか
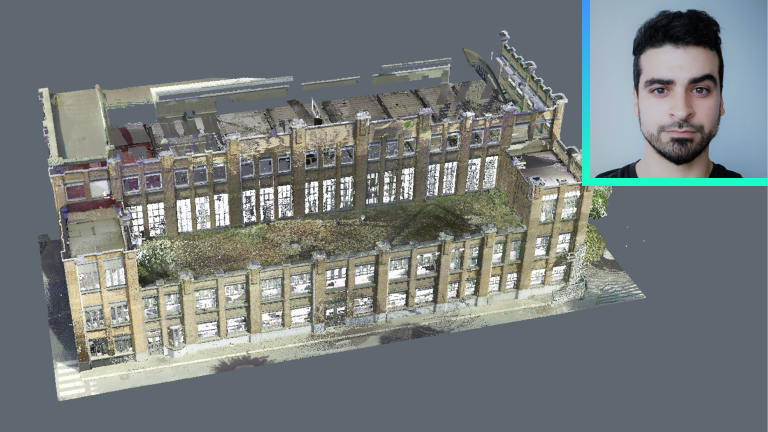
BIM
BricsCAD® BIM V24 によるスキャンからBIM 自動化への道
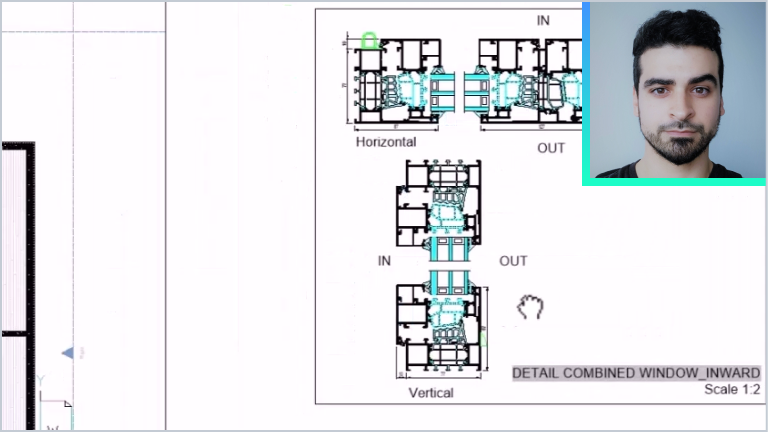
BIM
建設の詳細を作成および管理するための新しい方法の導入
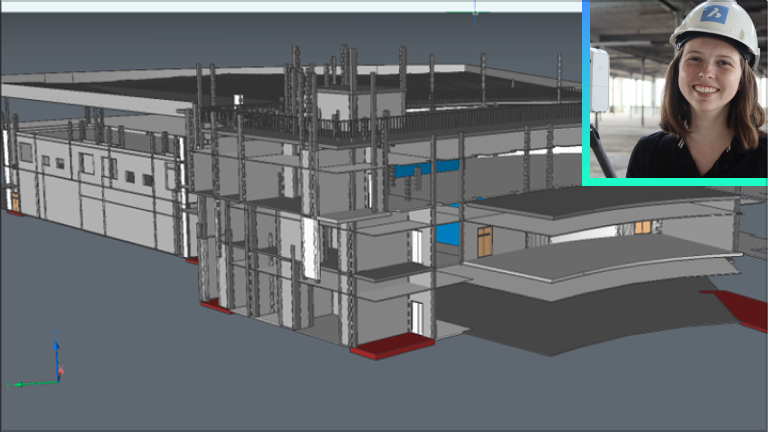
BIM
BricsCAD® BIM V24とのBIM相互運用性
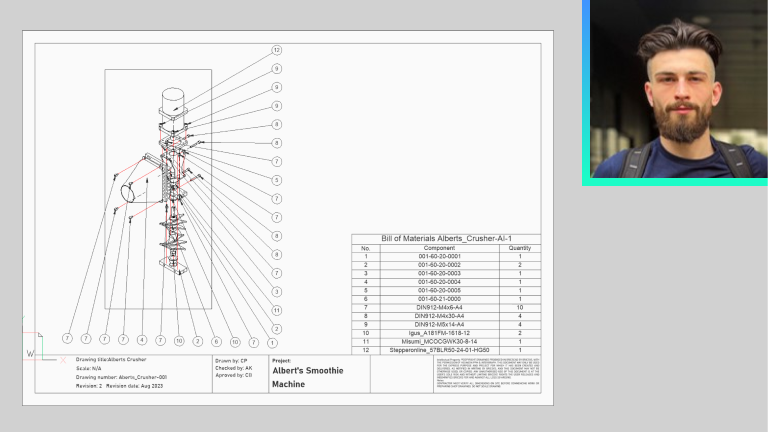
Mechanical
BricsCAD® Mechanical V24 組み立て手順
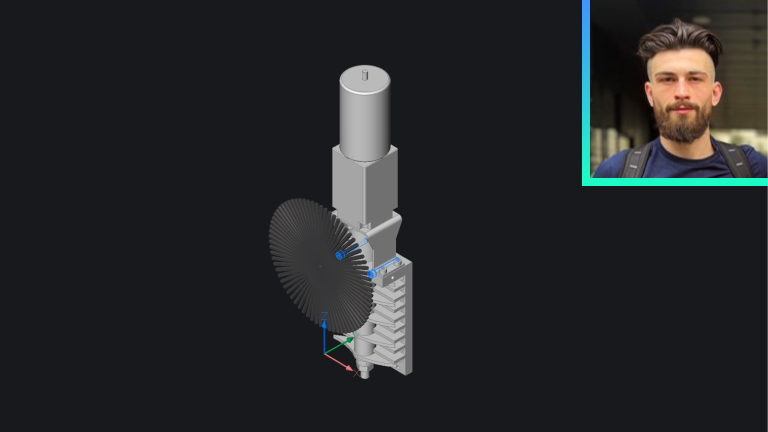
Mechanical
BricsCAD® Mechanical V24 アセンブリ検査
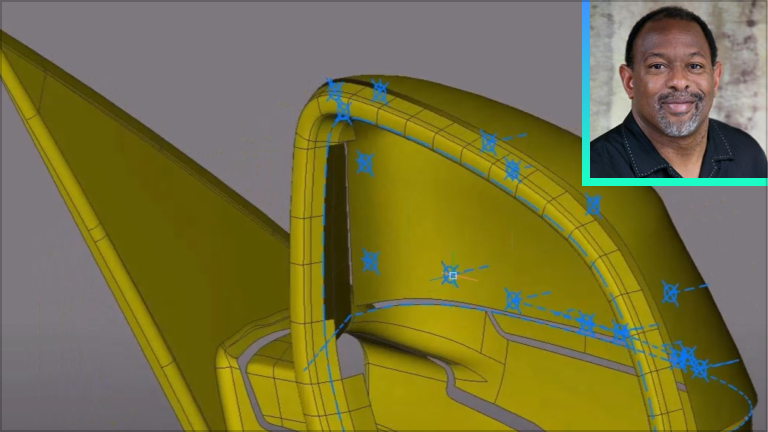
Mechanical
BricsCAD® Mechanical V24 リバースエンジニアリング
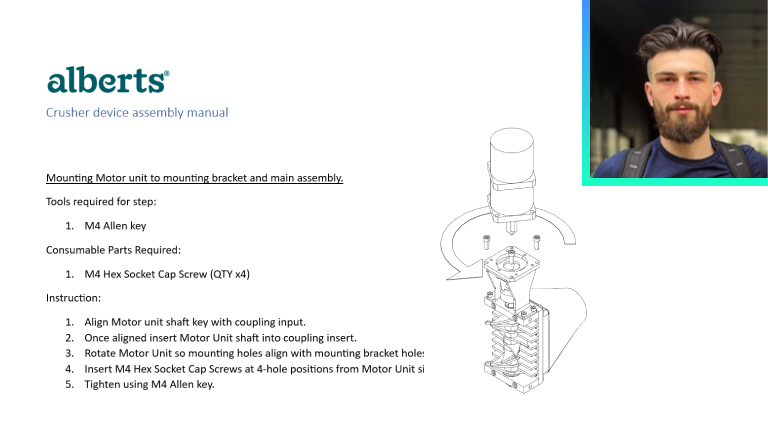
Mechanical
BricsCAD® Mechanical V24 生産材料のエンジニアリング
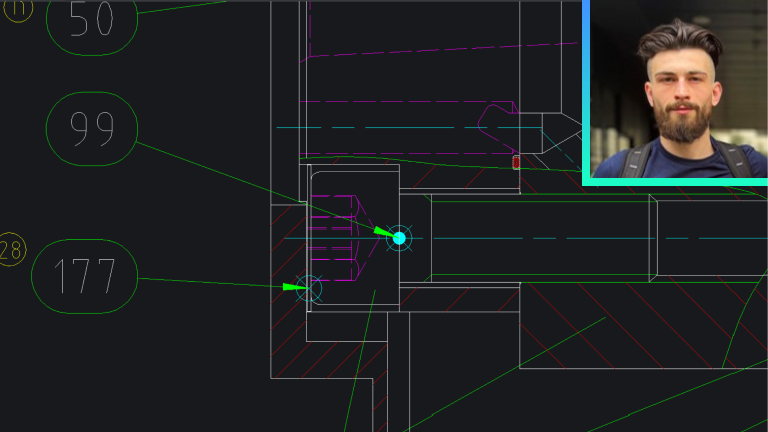
Mechanical
BricsCAD® Mechanical V24 相互運用性パーツ参照とパーツリスト
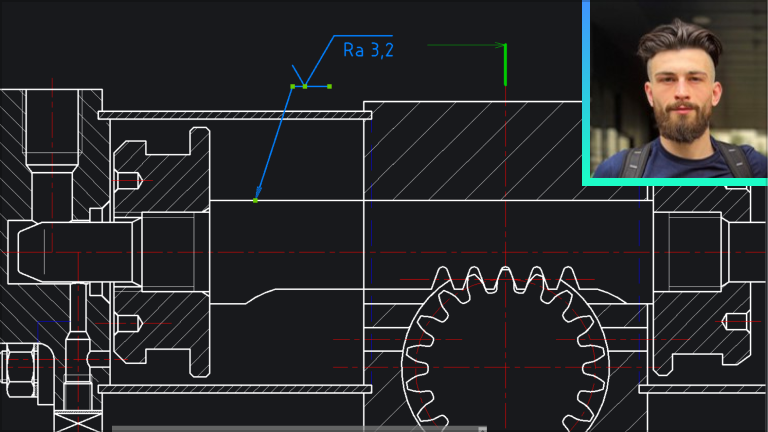
Mechanical
2Dデザインと製図のための BricsCAD® Mechanical V24
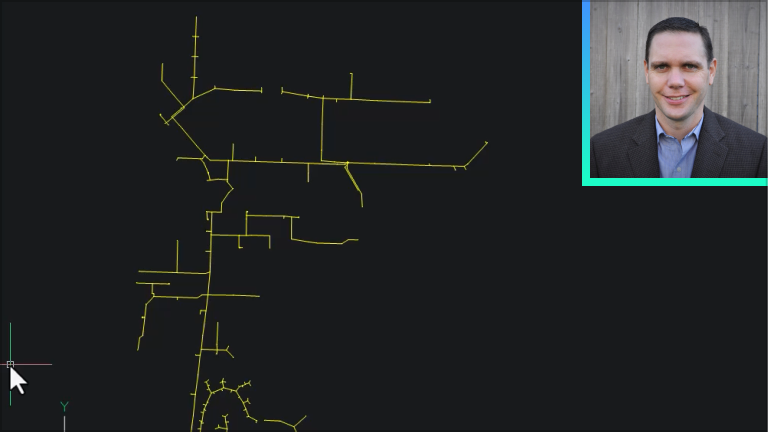
土木・測量
Civil ユーザー向けの BricsCAD® Pro V24でのGISデータの活用
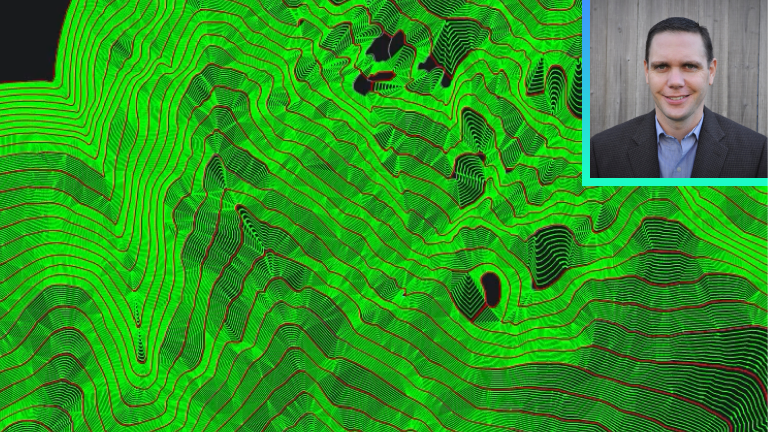
土木・測量
土木ユーザー向け BricsCAD® Pro V24 での TINサーフェスの操作
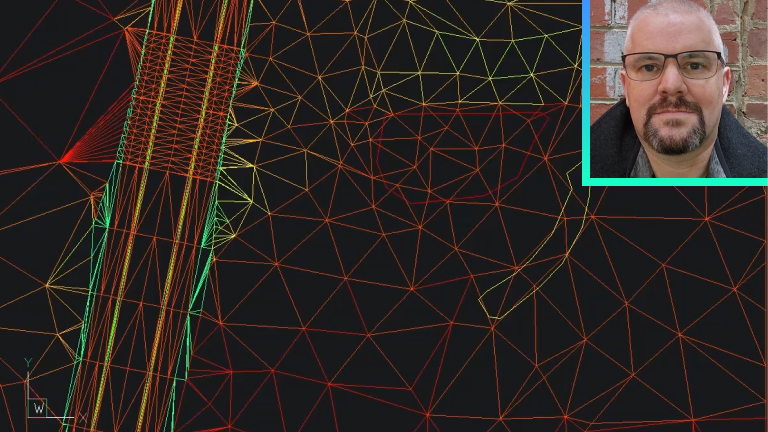
土木・測量
BricsCAD® Pro V24でのより良い土木用地グレーディング・ワークフロー
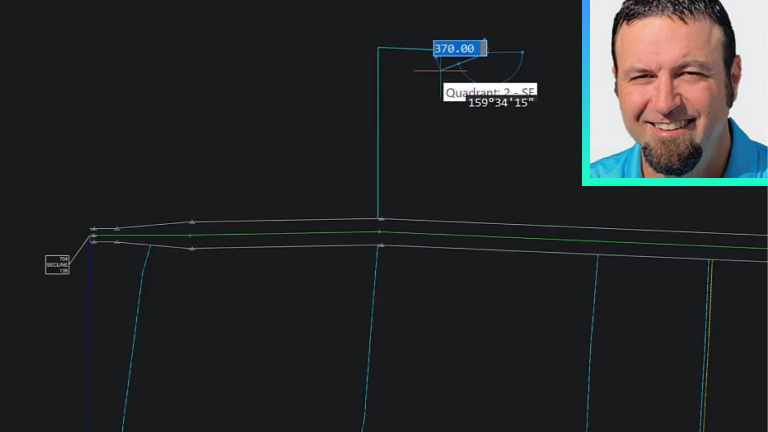
土木・測量
BricsCAD® Pro V24で業界固有のデータを操作する

土木・測量
BricsCAD®の土木/測量パートナーアプリの新機能
Bricsysとつながる