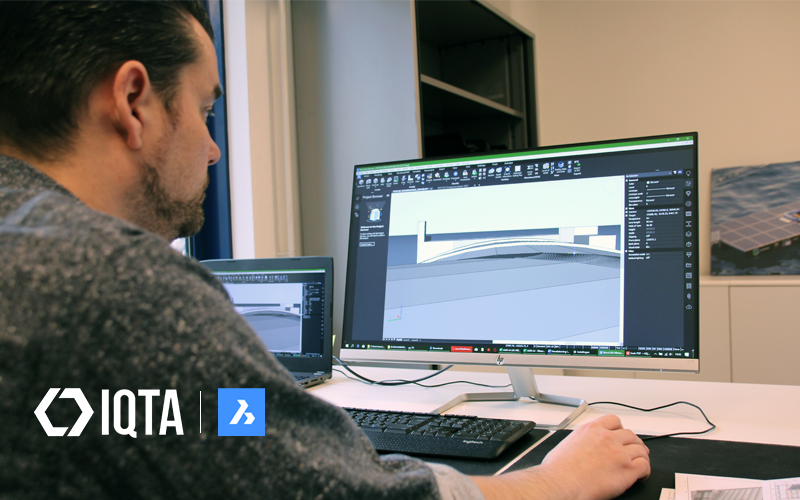Bastiaan van der Steen is a busy and versatile entrepreneur in the real estate world. But he is involved in much more than buying and selling properties. Mr. van der Steen’s company, IQTA, is developing multiple projects based on systemized construction, like temporary housing using high-quality design containers and tiny houses similar in size to a sea container.
LIVING IN A MODULAR HOUSE
“These houses had to be slightly larger so that they are also suitable for permanent residence. You then have to deal with the building decree and the associated minimum dimensions.” Bastiaan displays a modern-looking complex. “The exterior is neatly finished with wood, while the base of the building consists of stacked high-quality containers.”
Besides system construction, Bastiaan carries out “regular” project development. Most recently, he is developing an apartment complex with a parking garage in a former car showroom. “I often fill multiple roles in project development. Together with my investor, I am the client and initiator of the project. I also do the drawing work through my company Nexus, and I frequently do work together with external parties such as architects and installers.”
BRICSCAD: GAIN THE ADVANTAGE
Collaboration with multiple parties prompted Bastiaan to start looking for new CAD software. “I have worked with several packages: AutoCAD®, SketchUp, Revit, and ARCHICAD. For me, all these packages had their advantages and disadvantages. I was actually looking for something with only advantages, like the speed of ARCHICAD with the (computing) power of Revit.”
“When I was renewing my AutoCAD® LT subscription, CADkoop ( BricsCAD distributor) showed me the possibilities of BricsCAD. I had heard about it before and with their recommendation, I decided to test it out. It soon became apparent that BricsCAD was everything I was looking for. It works quickly, intuitively and is very interchangeable with other packages. My architect works in SketchUp and I can easily open his files. I also appreciate that I am able to continue to use my DWG libraries that I built up over the years and can even import my Revit families. Many companies I work with use IFC files. I can import and export them effortlessly.”
BRICSCAD ULTIMATE: THE BEST OF BOTH WORLDS
IQTA uses a BricsCAD Ultimate license: the complete BricsCAD package with BIM and Mechanical features included. “At first I looked at BricsCAD BIM because of my real estate background. But several projects I work on have a mechanical engineering character.”
Bastiaan shows a project with floating solar panels and carports with a sunroof. “If you zoom in, this is not a BIM model. It contains all kinds of mechanical parts. I wanted to be able to edit these parts, and that turned out fine in BricsCAD Mechanical. Because my needs were broader than BIM, the version I finally chose is BricsCAD Ultimate which includes the functionality of BIM and Mechanical. A huge additional advantage was the price of BricsCAD Ultimate compared to other packages. It is much cheaper regardless, and with BricsCAD you have everything in one workspace.”
BRICSCAD WITH ENSCAPE™
Van der Steen combines his BricsCAD license with Enscape, a plug-in for real-time rendering and virtual reality. “I recently subscribed to Enscape which allows me to quickly make renders of my designs. Previously I outsourced that to a third party, but now I can make my own renders in no time.”
“I am very happy with my BricsCAD license and recommend it to anyone. I am now working on expanding my content so that I can make my designs even faster in the future. I rely heavily on partners to help me, and I am confident that like me, they will switch to BricsCAD soon.”
The Netherlands
Project development
IQTA
- www.iqta.nl

