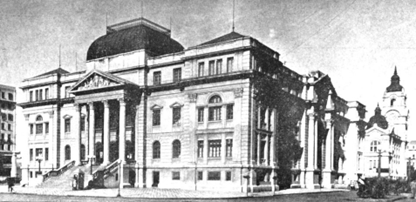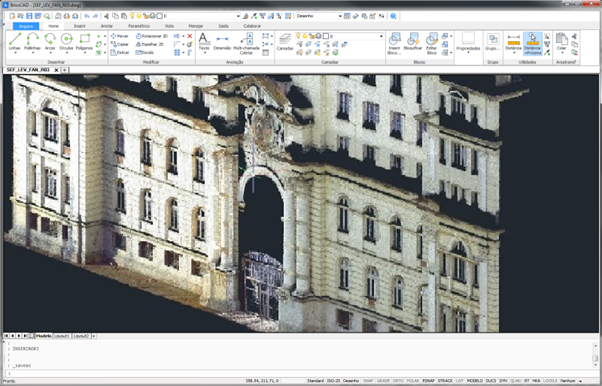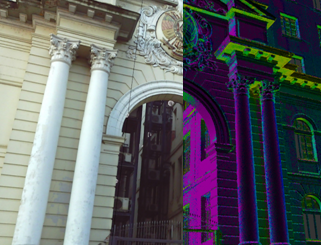Secretaria de Obras Publicas (SOP) is an architecture and engineering department of the Brazilian government with a particular focus on renovating historic public buildings. They have been using BricsCAD for six years and recently committed to upgrading their workflows from 2D drafting to BIM. Thanks to BricsCAD’s single CAD platform, the foundation of the Lite, Pro, and BIM license tiers, SOP can gradually add advanced capabilities to their 2D design processes until they reach full BIM, all at their own pace. In one of the first projects in this process, they unlocked significant savings by using point clouds in BricsCAD BIM to restore the façade of an old financial building.
The Challenge
SOP takes on the architectural project needs of the state government of Brazil, which includes working in schools, hospitals, police stations, administrative buildings, and other government buildings.
Much of the work the SOP team undertakes is the conservation of existing heritage buildings. Doing so requires coordinating 20-40 people spanning departments, including architectural, structural engineering, mechanical engineering, and hydraulic teams.
SOP has utilized BricsCAD as its base CAD platform for 2D design since 2015 to handle the breadth of their work and ensure seamless collaboration. The organization recently started adding building information workflows into their processes with BricsCAD BIM.
According to Marcos Sant'Anna Hofmeister, Architect and Urban Planner, Head of the Architectural Projects Division at SOP/RS from 2018 to 2022:
“We can now use BricsCAD for the entire process. It’s user-friendly and allows for every team to collaborate on projects”
This project is one of the early steps in SOP’s journey toward a complete BIM workflow. Due to BricsCAD’s flexibility, CAD users who are used to working in 2D can gradually add more advanced workflows to their daily processes, easing them towards full BIM comfortably.

The building under restoration is the home to the Secretariat of Finance of Rio Grande do Sul (Sefaz RS). The first building was constructed in 1913 in a neoclassical style and underwent several expansions until it reached its current form in 1934. The primary function of this building is government offices, which will remain the same once the restoration is complete. There will be 11,000 square meters of façade renovated, and generating accurate measurements is essential to controlling the budget.
The Solution
After evaluating various CAD and BIM platforms, Hofmeister and his team landed on BricsCAD for their needs. BricsCAD BIM allows every team to use the same platform to accomplish their part of the project. Not only that, but BricsCAD's flexible licensing options also help meet the diversity of needs across departments.
According to Hofmeister, a few key features within BricsCAD BIM make it an ideal fit for their particular project workflow.
Scan to BIM
Because much of the SOP team's work involves conserving existing buildings, teams must have access to robust data sets on those buildings. To do so, the team uses a laser scan process to pull this information directly into the cloud. Hofmeister says of their use of scan to BIM technology:
“We are trying to include laser scanning in all our projects. In the case of heritage buildings, it's especially important because it's much easier to make all the information needed available within the cloud”
By adopting this process, the team can capture existing conditions and import them into BricsCAD. Hofmeister shares:
“We make the first compilation in the software linked to the laser scan hardware, then we bring it into BricsCAD to extract all the information needed for the modeling”
From here, teams can model the existing conditions. This capability has simplified the workflow as it is much easier for teams to model from the cloud than from old plans. With the use of scan-to-BIM technology, there is also no need for teams to go back multiple times to make follow-up measurements. Instead, teams can begin modeling work immediately, and collaboration can occur within the cloud.
CAD and BIM in One Platform
When deciding which platform would help ensure long-term project success, Hofmeister acknowledged that it was an easy transition to move to BricsCAD BIM from BricsCAD. Because BricsCAD BIM utilizes the same .DWG-based platform and environment as BricsCAD Pro, it was a natural shift for teams already comfortable working in BricsCAD.
Now, all departments use BricsCAD as their base platform. The flexible licensing options have made it possible for departments to use BricsCAD Pro and BIM, with each team simply choosing the one they need for the job.
Modeling
Finally, BricsCAD BIM offers a unique, flexible modeling workflow that the SOP team finds intuitive and beneficial for their projects. Compared to other platforms, which require elements-based modeling, they find the BricsCAD BIM modeling style more user-friendly.
Looking toward the future, Hofmeister sees his team continuing to rely on the powerful tools of BricsCAD BIM. His goal is to transition this team from 2D modeling to a place where they rely more heavily on BIM. To achieve this adaptation, Hofmeister plans to continue investing in training, and the Secretary plans to launch a BIM lab.
Point Cloud Manager
BricsCAD can handle large point cloud files. Point clouds are preprocessed in the background so designers can work on other tasks. The point cloud is then placed into the project and can be easily manipulated. This capability allowed SOP to create a 100% accurate 2D drawing of the existing conditions, which was then used to design the restoration.
“This project would not have been possible without the use of point clouds”
The main design challenge was identifying all the broken parts that needed restoration and calculating the amount of paint required. Without BricsCAD's handling of the point clouds, this would have been a tedious, manual process.

Results
SOP used point clouds in BricsCAD BIM to restore a historic building. The point cloud scan allowed them to measure once and have all the information they needed, saving time, effort and making the project safer. The point cloud also helped them estimate materials more accurately, resulting in 10% savings on this project component.
BricsCAD BIM has the full functionality of BricsCAD Pro; therefore, SOP could use the CAD tools they were already familiar with to finish the 2D designs. This project was only the beginning of SOP's journey to a full BIM workflow. They are also using point clouds to scan the interior and exterior of a hospital, which will help them to determine how many offices they can fit into the original space.
SOP is committed to increasing the use of BIM in their departments. They have opened a BIM lab for internal use and are training more staff. SOP's use of point clouds and BricsCAD BIM has saved them time and money and helped them achieve a more accurate and efficient historic building restoration.
Brazil
Architecture and Engineering
Secretaria de Obras Publicas (SOP/RS)
- www.obras.rs.gov.br/historia
