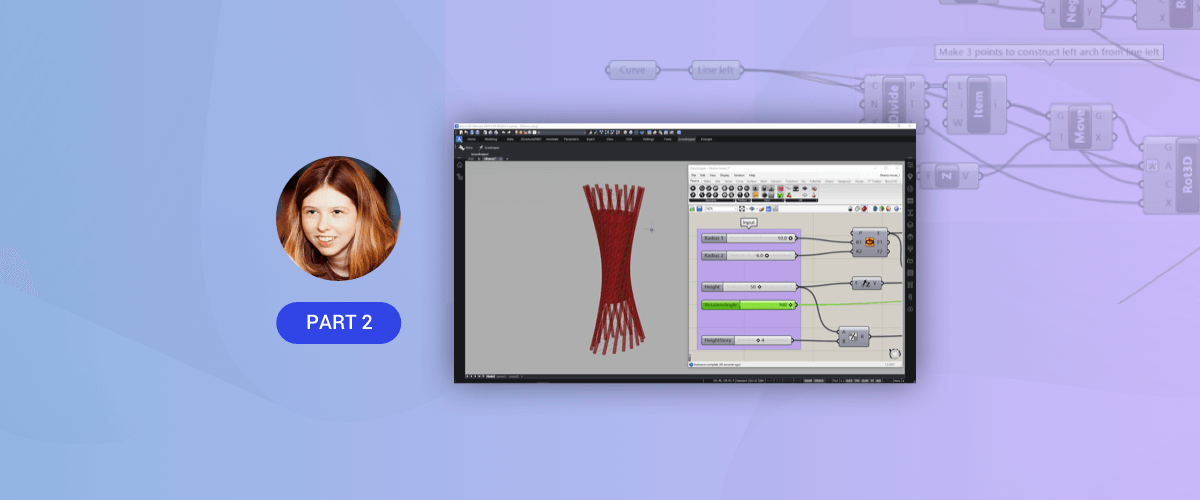Welcome back to the Grasshopper-BricsCAD connection blog post series! In the previous post, we looked at the meaning of generative design, the Grasshopper script/workflow and introduced Grasshopper inside BricsCAD BIM. In this post we will look at the technology that allows BricsCAD BIM to work with Grasshopper and its advantages.
In this article you will learn:
- How Bricsys uses McNeel's Rhino.inside technology to make the Grasshopper-BricsCAD connection
- What are the advantages of generative design in BricsCAD BIM?
McNeel's Rhino.inside and the open-source Grasshopper-BricsCAD connection
Rhino.Inside® is an open source Rhino WIP project which allows Rhino and Grasshopper to run inside other 64-bit Windows applications. -- McNeel -- www.rhino3d.com
Simply put: Rhino.iside is an open-source package that means Rhino (McNeel's NURBS modeler) and Grasshopper (McNeel's visual parametric programming tool within Rhino) can be integrated into other applications and other modeling engines.
For the moment, Rhino.inside technology only works with Rhino WIP (Work In Progress). Although it is still under development, it is available for all users with a full Rhino 6 license.

We, at Bricsys, created our own open-source Grashopper-BricsCAD connection that allows you to use Rhino.inside, inside BricsCAD.
This means that, if you know how to program and use the APIs of both BricsCAD and Rhinoceros/Grasshopper, you are able to make your own personalized connection based on the connector developed by McNeel and Bricsys. It also means you can integrate all the best publicly available functions from BricsCAD, Rhino and Grasshopper inside your own connector!
For those of you who do not know how to program, fear not, there is also an offical Bricsys installer. Simply download and install it to get up and running. Just remember: you need a Rhino 6 license to download Rhino WIP.
You can find the complete Rhino/Grasshopper Integration set-up instruction in our Help Center.
Generative design + BricsCAD BIM = intelligent parametric models
It's easy to get excited about the possibilities offered to you by generative design in BricsCAD BIM. For starters, it allows you to, not only design parametrically in a solid modeler, but it also allows you to make intelligent parametric models. These models contain BIM data as part of the generative script. This means that once baked, all BIM data is automatically transferred to the solid model. Practically, it means that you can explore hundreds of data-rich design variations with a single click.
Remember, because you're working with BricsCAD, all of this happens in .dwg, as standard and is easily exportable to other formats, such as .ifc. This gives you the most flexibility regarding how you collaborate with other parties in the design process and it gives you the security that your files can be handled by the majority of other CAD users.

Elaborating you design
Generative design in BricsCAD BIM means that you can elaborate your design further in several ways.
Firstly, from within the Grasshopper environment, you have access to a wealth of BIM information, such as BricsCAD's elaborated profile library. This library can be used to make profiles directly inside Grasshopper and to classify them correctly afterward.
Secondly, you can use all the BricsCAD BIM machine learning tools after you baked your model. This allows you to, for example, easily propagate detail around your design.
And finally, you have access to all of BricsCAD's plugins. For example, Enscape makes it possible to render even your unbaked parametric model and see, in real-time, all the changes you make to your input parameters.
What's next?
Come back next time when I will show you how to use the Grasshopper-BricsCAD connection with a practical example.
Get started with Grasshopper & Parametric modeling today
Get Grasshopper for BricsCAD BIM
Keep reading:
- What is generative design?
- The Technology
- How to Write a Simple Script
Enscape for BricsCAD will be discontinued and taken down from the Bricsys App Store on 22/10/2023. All active subscriptions purchased before this date will keep receiving support until the subscription expires. Bricsys will provide a version of “Enscape for BricsCAD” that will be compatible with BricsCAD v24.1 If you have any questions please click the “Contact” button in the App Store and create a Support Request.

