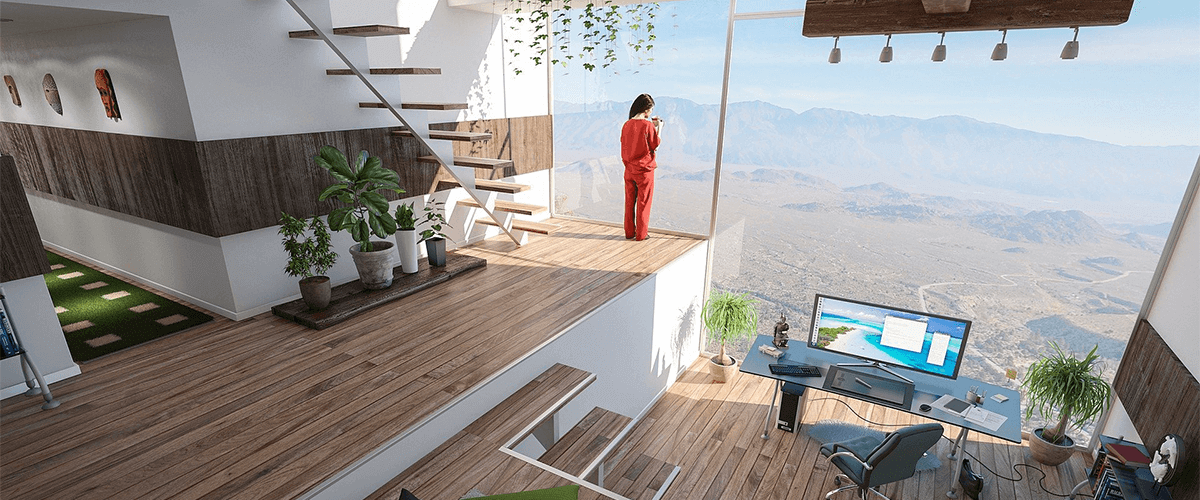Interior design has been around for about a century -- going from designers physically drawing a decorated home from the inside out, to designers merely knowing how to apply paint and arrange furniture with color palettes and textiles, to finally... the use of 3D CAD design software to help create designs.
Now, with 3D rendering, interior designers can create 3D rendered drawings and lifelike images for customers when they view the interior designs of a house, a building, etc. Not only does 3D rendering look good when customers see the interior design, but it also helps designers work faster and does more to impress clients.
However, there have been misconceptions about 3D rendering. But not to worry! As this trend continues to grow, we're here to dispel 5 common myths on 3D rendering in the world of interior design!
Myth #1 - 3D Is Too Expensive
"While it's true that some 3D rendering software can cost you a lot of money, there are many programs that are free or, at the very least, low in price," says Eleanor Hunter, a business writer at Academized and Type my essay. For example, a free Twinmotion license is available to all BricsCAD V21 Pro customers and above and other free reputable CAD programs are available at your disposal.

BricsCAD .dwg model imported directly into the Unreal Engine workspace.
Myth #2 - It's Not Easy To Learn 3D Rendering
While learning a new program takes time, learning 3D rendering isn't as hard as one would think. 3D rendering is very easy to understand and can be learned in less than one week. While more complicated 3D programs require more time to learn, they're often learned quickly and easily.
Normally, interior designers will learn about the following:
- Different textures
- Furniture styles
- Other premade 3D objects
As a result, designers will be inspired during the learning process.
Myth #3 - Shutting Down Is Part of Learning 3D Rendering
Even if it takes a week or two to learn a new program, it wouldn't be wise to shut down, especially if your business interior design team is just one or two people. If you handle 3D rendering right, you don't have to shut down or even slow down. Just phase in 3D objects slowly by using this type of rendering for just one part at a time until you've managed to learn more from it.

Use simulations to track the movement of the sun throughout the day. Image credit: HOK
Myth #4 - 3D Rendering Isn't Mandatory For Interior Design
"Simply using 2D sketches for your interior design no longer cuts it in today's world," says Amy Riddle, a lifestyle blogger at Paper fellows and State of writing. "Clients want more out of interior design, such as high-tech solutions. If you're part of a larger company that handles all aspects of building with interior design, 3D rendering software can be used by your entire team to help speed things up."

Seeing your design as it could look in their home could be the thing that sells your idea to a client.
Other areas in interior design can use 3D rendering, including:
- Architectural Design -- interior and exterior planning of a building. 3D rendering can help with architecture, and can show customers what their building will look like both inside and out.
- Animations -- putting together movements of objects and settings to give viewers a virtual tour of the building, showing off every angle of the project as if they were there.
- Walkthroughs -- allow customers to view the interior independently by using a controller to go through the interior themselves. Considered a little more advanced than animations, walkthroughs add more realism that amazes and impresses.
- 360 Viewing and Virtual Reality -- involves special goggles that customers can use to turn in every direction as they "tour" the interior of their future design. Currently, at the forefront of design, Virtual and augmented reality are the most realistic and immersive render formats available.
Myth #5 - You'll Have To Choose Between 2D And 3D Tools
Learning to use 3D tools, doesn't mean that you should phase 2D. Many designers have learned to use both 2D sketches and 3D rendering.

Conclusion
3D renderings have grown popular for many reasons. Not only do clients love the feel of 3D rendering, but designers also find it easier and faster to create such great visuals with 3D rendering. Any change can be quickly put together, and then clients and designers can get closer to what they want in an interior, thus ensuring happy customers.
So, as you can see, you don't have to let these common myths stop you from embracing 3D rendering, and the future that it promises in interior design. Good luck, and happy designing!

