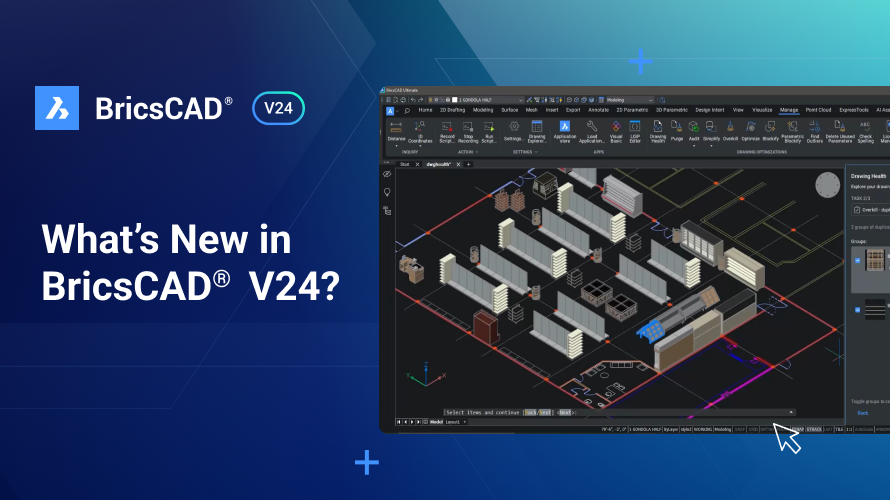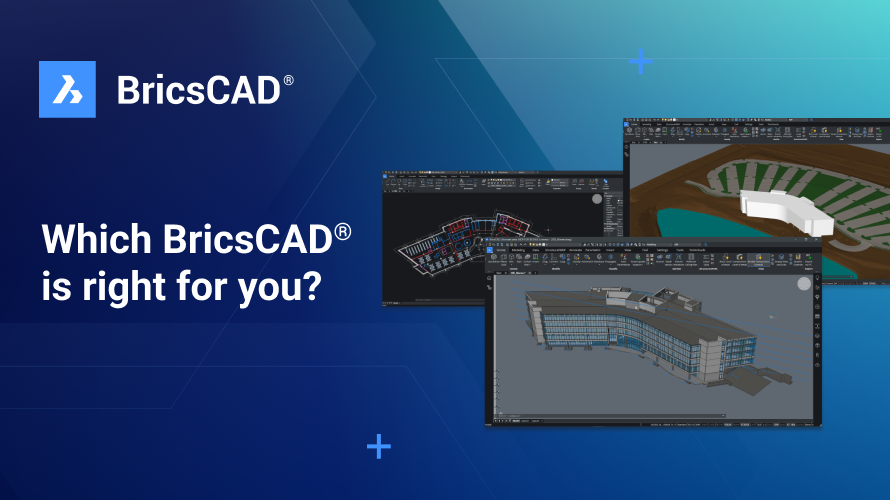Welcome to BricsCAD® V24! The professional CAD without compromise. This release is packed with new features and updates – making it easier to learn, use, and adopt BricsCAD. Let's take a look at what's new in BricsCAD V24!
We built BricsCAD V24 with three guiding principles in mind:
- Build innovative, AI-driven tools and features to help you accelerate your time to deliverable without complication
- Deliver professional, familiar, and highly compatible CAD software that lets you get to grips with BricsCAD quickly and easily.
- Bring a modernized user experience and overall UI to provide users with simple and accessible toolsets.
These have led us to develop the most comprehensive BricsCAD version yet – modern, professional, cost-effective CAD that will accelerate and optimize your workflows!
BricsCAD® Lite and BricsCAD® Pro
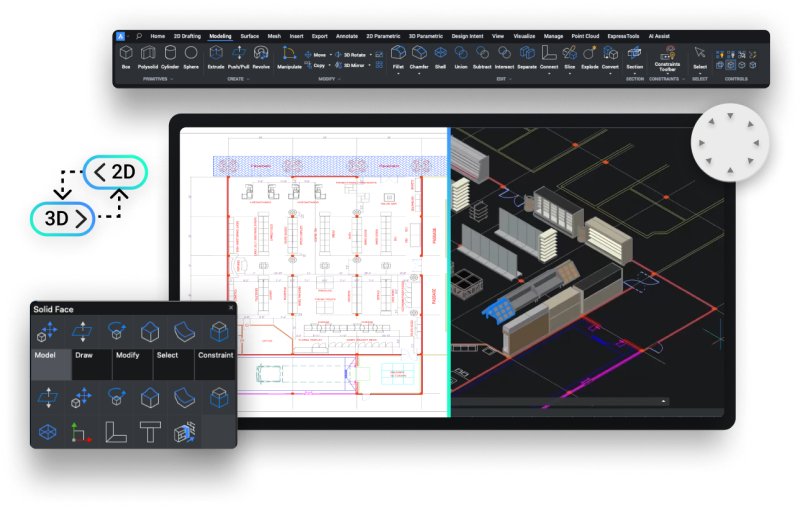
In V24, we have enhanced BricsCAD Lite and BricsCAD Pro to streamline your 2D design and drafting workflows and make going from 2D to 3D easier. This release brings with it new and enhanced features like:
Enhanced Modern User Experience
BricsCAD V24 offers a modern user experience that is simple and easy to learn. The ribbon has been redesigned with the guidance of AI, user data, and lots of feedback coming directly from you. You'll also find in-product guidance for all the new features in BricsCAD V24!
New Quick Calculator
The new quick calculator feature lets you perform fast and accurate math calculations directly inside BricsCAD.
Improved Quad Cursor
The improved quad cursor allows you to access the commands you need in a click - without any typing, ribbons, or toolbars. The cursor is context-sensitive, so depending on the entities you hover over, the quad will display the requisite commands that can be used with those entities.
Improved Block Geometry
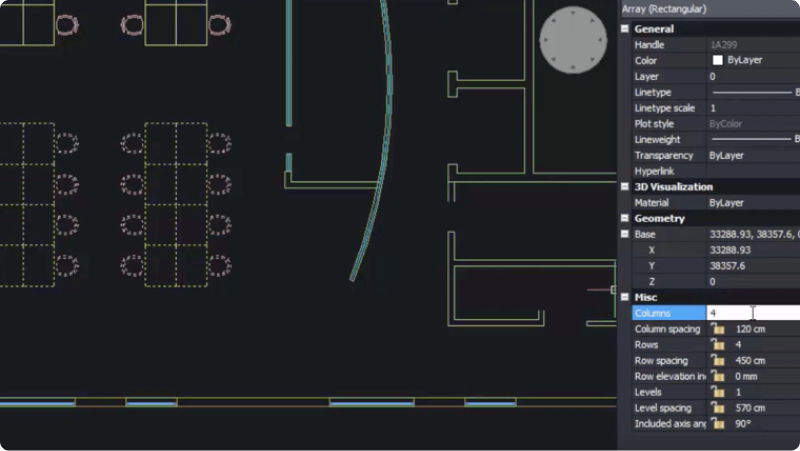
The BLOCKIFY command in BricsCAD V24 can now match geometry with other similar geometry in the drawing, making it easier to represent repetitive geometry in your drawings.
Improved Sheet Set Manager
We revamped the Sheet Set Manager in BricsCAD V24, which now includes new multi-user access to DST files.
Output Standard Raster File Type
BricsCAD V24 now outputs standard raster file types with full control over size and DPI, making sharing your designs with others easier.
Full Suite of Civil and Survey Tools
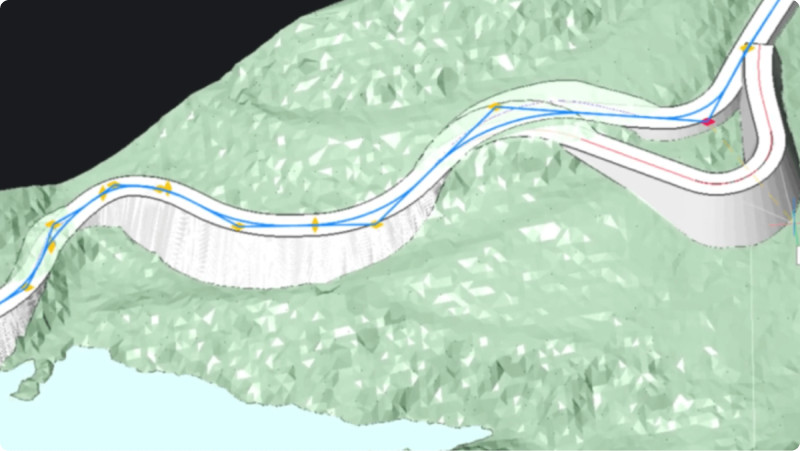
BricsCAD V24 includes a full suite of civil and survey tools, making it easier for engineers and contractors to access the benefits of BIM without the complexity. Using the civil survey toolkit, you can now incorporate survey data in your designs. This includes a range of tools for point clouds, TIN surfaces, and contouring, which help you manage your GIS workflow more efficiently.
BricsCAD® BIM
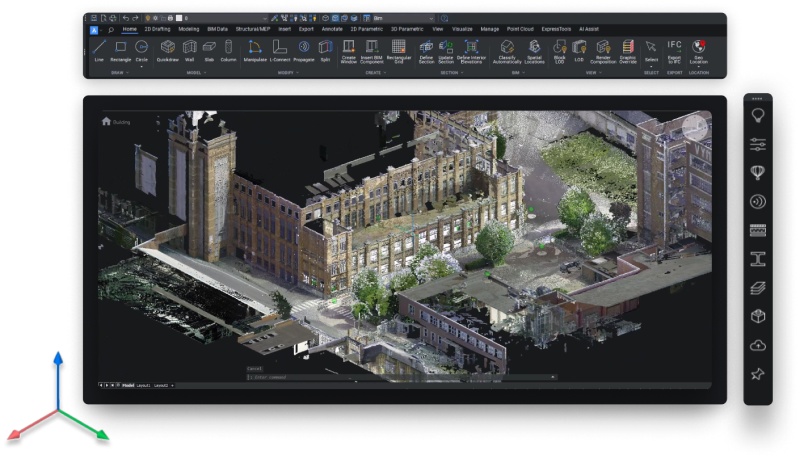
In V24, BricsCAD BIM comes equipped with a range of new features to enhance its capabilities and enable engineers and contractors to access the benefits of BIM without the complexity. BricsCAD BIM V24 makes it easy to go from 2D to 3D BIM with its 2D to 3D data exchange for collaboration and Scan to BIM. This allows for a seamless transition from 2D to 3D BIM design and drafting workflows, making it easier for professionals to work on complex projects.
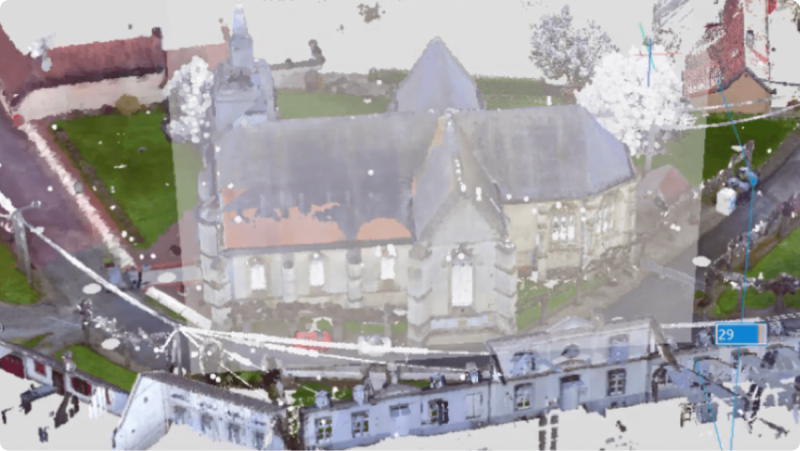
BricsCAD BIM also offers collaboration tools that help you to work with your team more efficiently. We have added even better tools for IFC classification and data exchange with all BIM formats, including Revit.
Note: Revit export is for visualization and is not meant for editing inside Revit.
The Point Cloud Manager is a new feature in BricsCAD BIM that makes it easy to manage point clouds. Users can now classify point cloud data directly in BricsCAD, which gives you control over which data class you want to see, letting you concentrate on the areas you need to.
BricsCAD® Mechanical
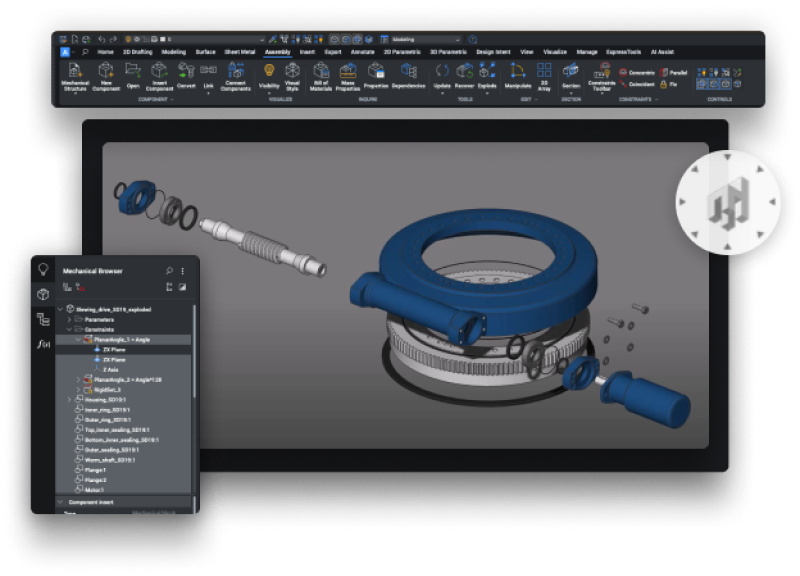
BricsCAD Mechanical V24 offers new 2D and mechanical design and drafting capabilities that help you streamline your mechanical design workflows. This release provides seamless interoperability with other mechanical design software, making importing and exporting your designs easy. The assembly process capabilities make it easy to design complex assemblies, and the assembly inspection tool helps validate your assemblies.
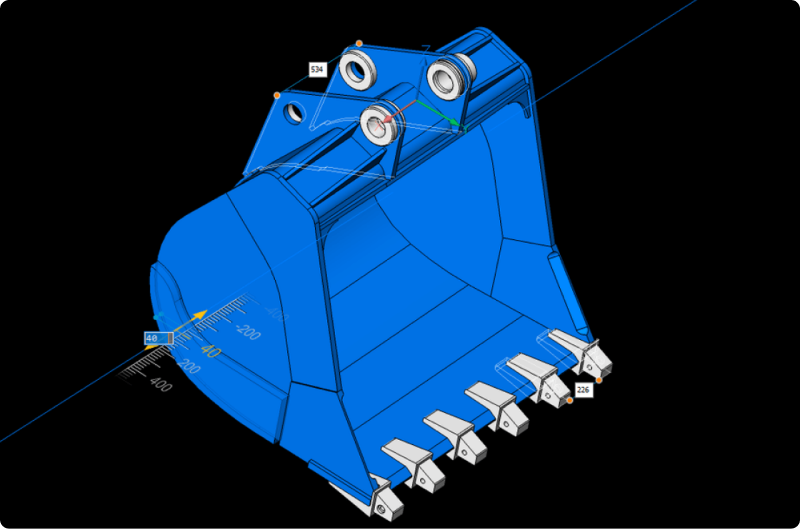
In V24, BricsCAD Mechanical also offers the ability to create exploded views, helping you to communicate your design intent more effectively. The interoperability with other mechanical design software includes features like 3D model import and export capabilities. You can also generate a component drawing, a general arrangement drawing, and graphics for an assembly manual, all in one platform.
Did you catch the BricsCAD® V24 Launch?
If you missed it, you can watch the launch on demand on the Bricsys YouTube channel.
Get started with BricsCAD® V24 today!
Buy BricsCAD V24 or download the 30-day free trial now and discover how you can accelerate your time to deliverable with BricsCAD.
