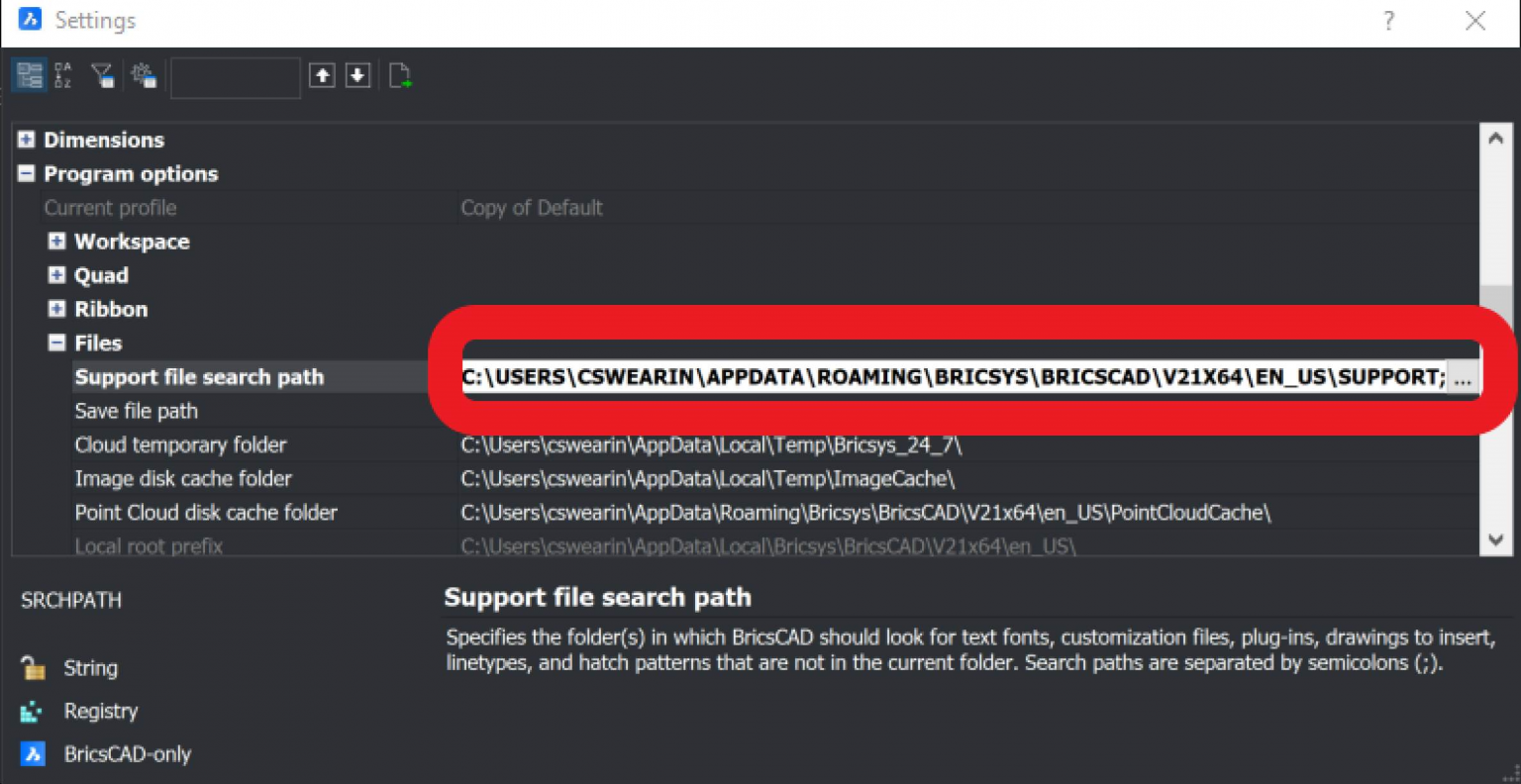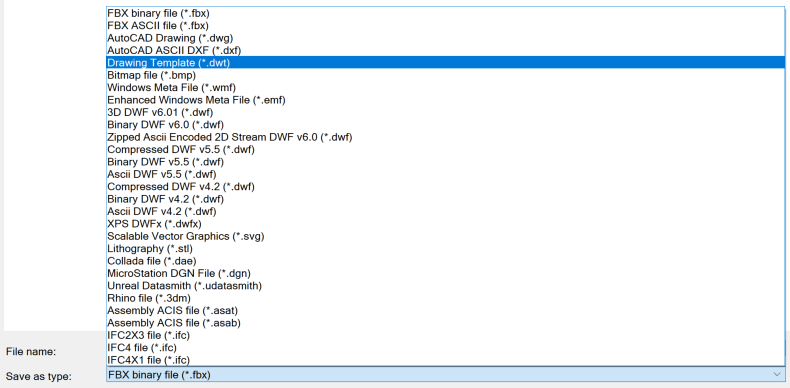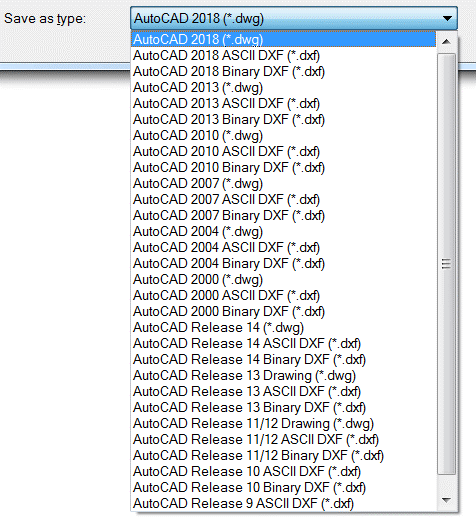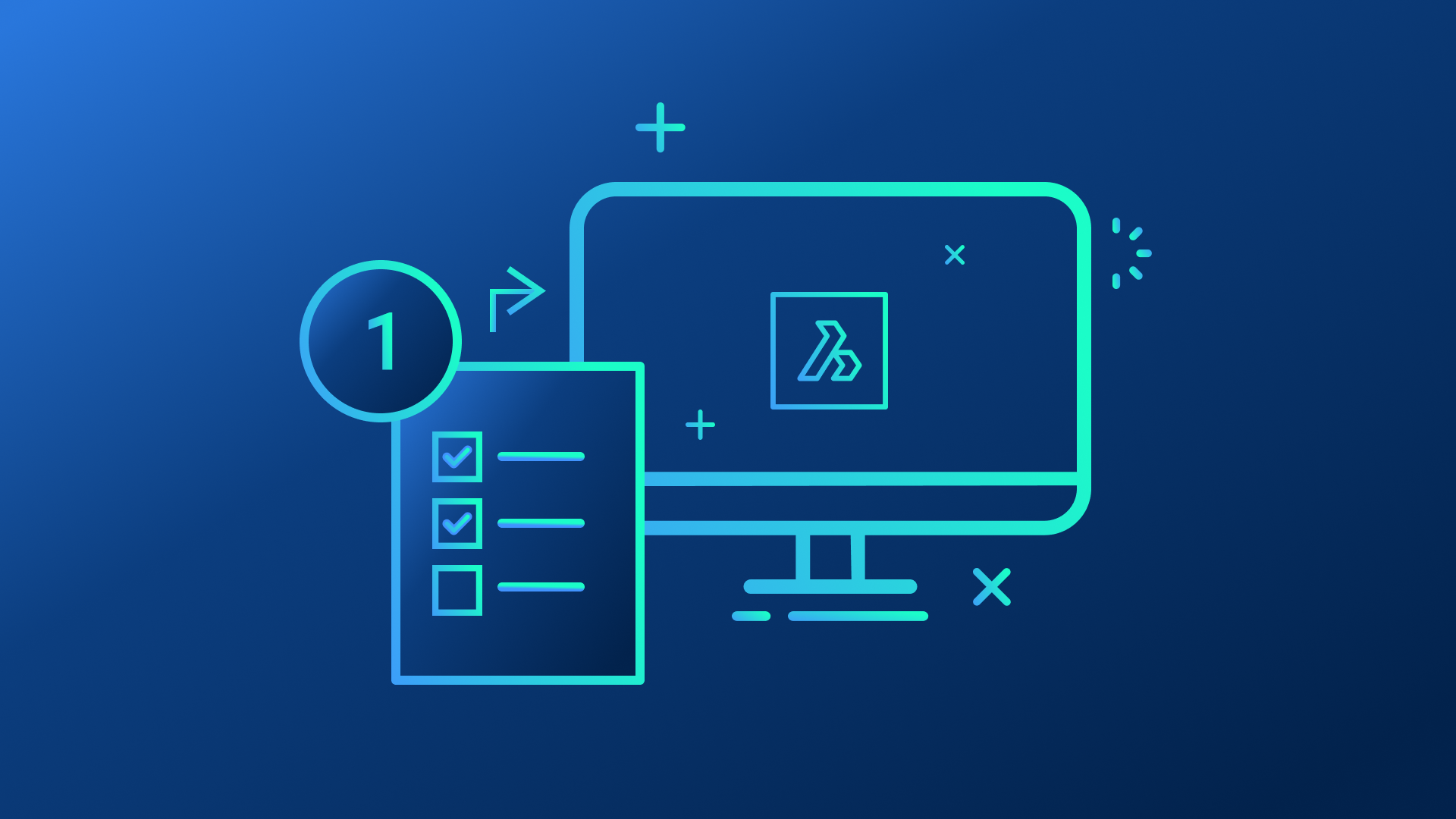In our last CAD Managers Corner post, we talked about how a company considering moving to BricsCAD could use a stepwise approach towards adoption. Those three steps: financial analysis, user familiarity, and demonstrating the ease of use, are an excellent way to start the process. But now let’s go a little deeper into the process and consider the technical steps a company would need to take to prepare for BricsCAD implementation.
First: Think of the Entire CAD Ecosystem
What do I mean by an ecosystem? The CAD ecosystem is comprised of users, programs, customizations, workstations, networks, peripherals, and software drivers all of which must be configured. I find it easiest to think about it this way:
- The user operates the program
- The program is typically customized
- The program runs on a workstation
- The workstation accesses files via the network
- The workstation outputs to peripherals/drivers
This list is very useful as it emphasizes exactly what you need to think about as your migration to BricsCAD begins.
Users: First Yet Last

Obviously, no software is ever going to work well if users don’t know how to operate it, right? Therefore, training in how to use BricsCAD will be required but that part of the migration comes last since everything else must be prepared and configured for the user to begin their BricsCAD usage.
Whilst it is useful to expose some of your power users to BricsCAD early in the process, it is counterproductive to start training the masses until the remainder of the BricsCAD ecosystem is in place. So, we’ll put the user training on hold for now and shift our focus to the other items on the list.
Software Customization: Take Inventory
Do you have customized programs, template files, block libraries, menus, or other components that your users are already familiar with? If so then users will expect to see something very similar in BricsCAD.
The good news is that BricsCAD supports industry standard file types like LSP, DWT, DWG, CUI and XTP for Lisp, Templates, Blocks, Menus and Tool Palettes, respectively.
Chances are excellent that your existing customizations will be migratable into BricsCAD with little to no effort, but you must know where all the customized files for your old system are in order to migrate them.
Action item: Take inventory of all customized content you wish to migrate to BricsCAD.
Workstations: Probably OK as Is
Next on the ecosystem list is the workstation you use to run your CAD program. My experience has been that BricsCAD is a very compact and memory-efficient program with modest graphics demands. BricsCAD runs at least as well as any other CAD program, often better in fact, on the same hardware you’re already using.
Action item: None.
Network: Take Inventory of Paths/Shares
BricsCAD, like any CAD program, is constantly accessing a variety of files to do its job and it is likely that most of those files are coming from a network location. Whether the locations are UNC paths or shared drive letters, your current CAD program is already configured to point to the right places, and getting BricsCAD configured will be essentially the same.
Action item: Take inventory of all UNC paths, shared drive letters, and folders BricsCAD will need to access, so that configuration will go smoothly when the time comes.

Network file paths will replace C drive paths in BricsCAD’s SETTINGS command.
Peripherals/Drivers: Know Your Outputs
As project work is done, it is a given that outputs like prints, plots, and PDF files will need to be created. BricsCAD can support virtually any print device you’re using with your current CAD system, so printing and plotting is not an issue. BricsCAD includes its own PDF generating driver but can also support other commercial PDF writers from companies like Adobe or Bluebeam.

Action items: No action item needed. Just to be sure you can always download the free 30–day BricsCAD trial version and test your printers, plotters, and drivers.

Model Files: Know Your Formats
Of course, all the work users do means nothing if they can’t save it to the desired format. Since BricsCAD supports all versions of .dwg from 2018 back to 2000, you should be fine if .dwg is your deliverable format. But CAD data isn’t just about .dwg so BricsCAD’s ability to open and save to other file formats like .dgn, and BIM standard .ifc mean that BricsCAD can fit into workflows that you wouldn’t normally associate with being .dwg centric.

Action items: No action items are needed since BricsCAD supports major industry formats directly, but knowing what output formats you need to provide to your clients and what sorts of data you’ll need to import is always a good idea.
Summing Up
Now that you’ve completed an inventory of your current CAD system, you’re ready to give BricsCAD a try. Just complete the recommended action items above, download BricsCAD, and see how simple it is to get started. Check back once you’re done for part 2.
Ready to try BricsCAD?
Easy to try, easy to buy, easy to own. That’s BricsCAD. Try all of our products, for free for 30 days at www.bricsys.com. Freedom of choice, plus perpetual (permanent) product licenses that work with all languages, in all places. You’ll love what we’ve built for you with the BricsCAD V21 product family.
