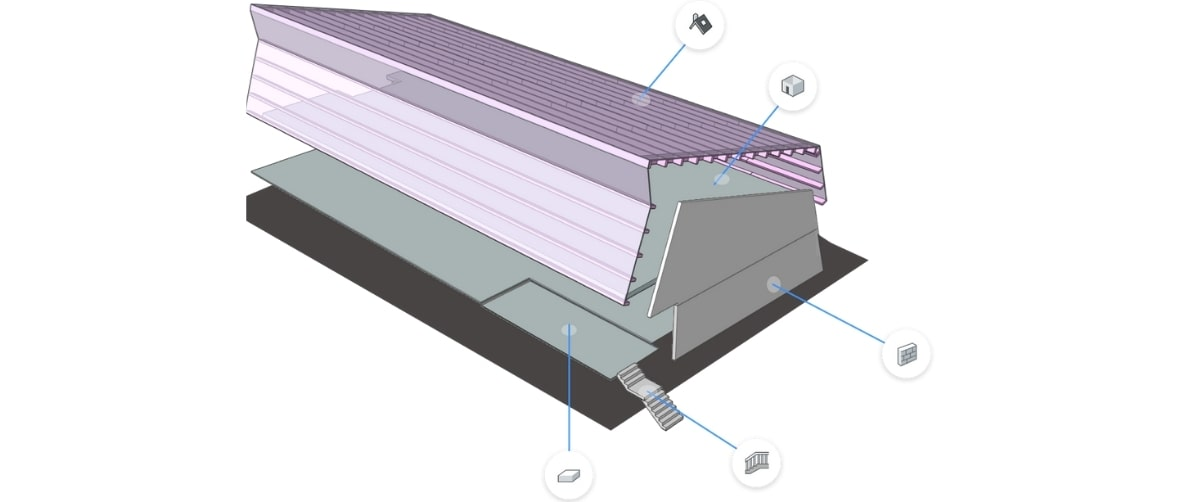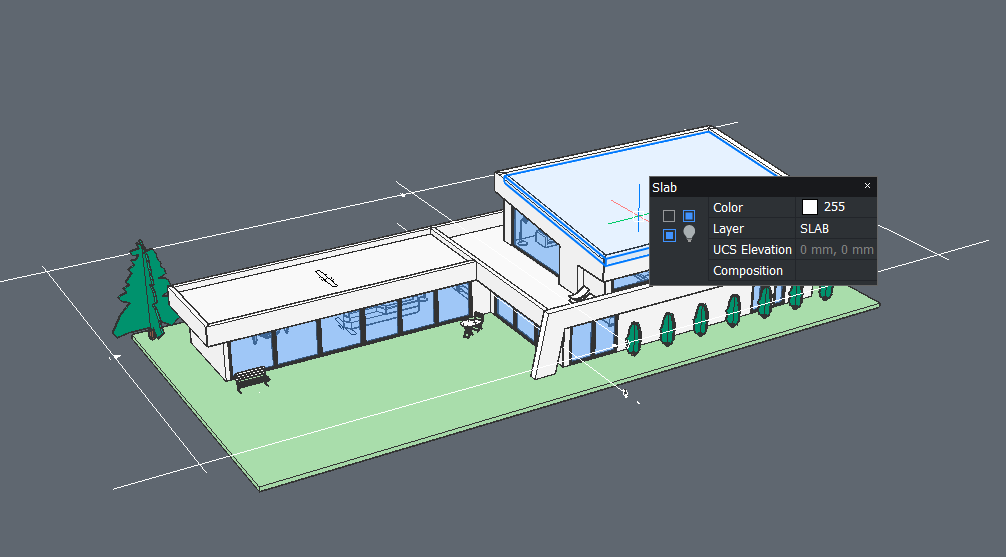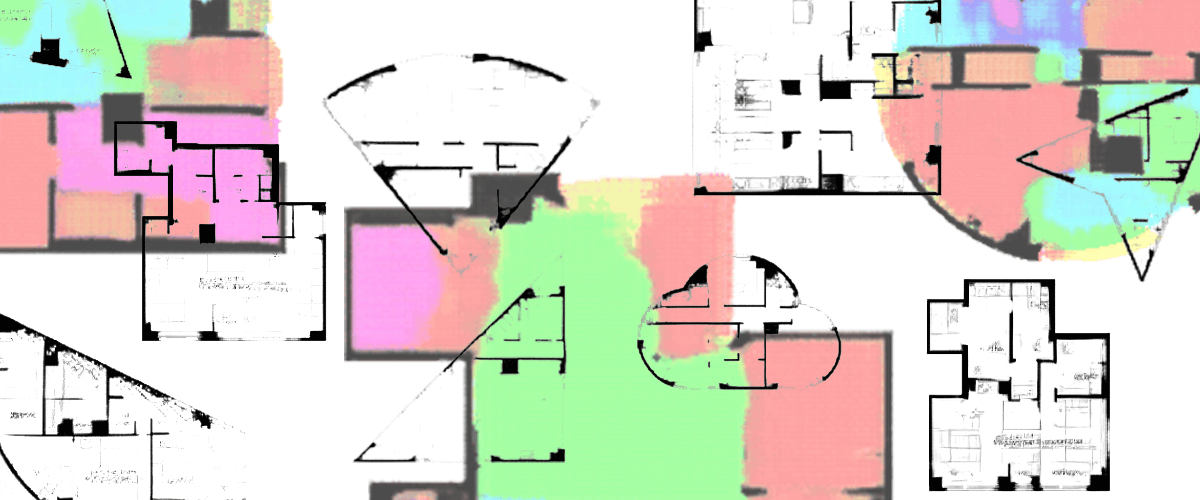Generative AI is quite a buzzword, but that doesn't mean it's a fad. The architecture and engineering sectors will adopt this technology more quickly as a greater number of solutions become available to solve nicely bound problems – like classifying 3D objects into building elements and engineering system classes. So, how and why are we using Generative AI in BricsCAD®?
At Bricsys, we're using Generative AI models to speed up design workflows for our users and give them back some time for creativity. We're using AI in our product development where it makes sense and where it will add even more value to our BricsCAD solutions.
Software Product development is a steady process that requires carefully considered steps. When developing BricsCAD, our first principle is to keep innovating to offer the best-in-class CAD solution. Following on, the technology we harness focuses on boosting our users’ productivity – these guiding ideas led us to start developing Generative AI in BricsCAD.
Building a Generative AI model – well-considered, uncomplicated.
To build a successful Generative AI model, you first need a well-defined problem, a clear action plan, and to ask the question: "Do we really need to use AI to solve this?" For example, if a problem can be determined in a heuristic way, then an AI model might not always be the best way forward, and more straightforward solutions are probably available.
Once you've established that an AI model is the best solution, buying and training an existing product is the next step. But what if there isn’t a model on the market to solve your problem? Well, you could build your own.
You’d have to take care not to be over-zealous in your approach – you may risk overcomplicating the entire process – so keep it simple. Defining the correct model features and preparing the training data should use most of the development time. At Bricsys, this is how we approach developing AI in BricsCAD.
BIMIFY: Streamlining the process of producing 2D plans and blueprints from “dumb” 3D models
For contractors to begin building, designers must generate and deliver multiple 2D drawings of floor plans complete with plumbing and wiring specifications. At Bricsys, we use Generative AI in BricsCAD BIM to speed up the production of 2D plans and blueprints based on 3D models. The BIMIFY feature is at the heart of this accelerated workflow – a productivity tool trained on a global dataset of pre-classified solid 3D models, enabling BricsCAD to refine the model automatically for the user.
In BricsCAD, BIMIFY interprets a "dumb" 3D model of a building and enriches the geometry with BIM data. This is achieved by separating 3D objects into architectural, mechanical, and structural building element classes. Different plans can be automatically generated based on the "enriched" 3D model, and the classification of the 3D components can be used to customize the 2D drawings generated from the 3D model.
Using the Typed Plan feature in BricsCAD BIM, the user can set up customized rules so that, for example, structural walls only appear on a structural drawing, while HVAC elements only appear in mechanical drawings. BricsCAD generates an original 2D drawing using these customized rules, including all relevant objects. For architects creating on 3D CAD programs to model building designs, complete with all components, BIMIFY enables users to take a geometry-first approach and let the software take care of the rest.
AI's potential: aiding performance-based design in BricsCAD
Generative AI is no longer a nascent technology, and companies are now adopting it across industries to create initial product offerings, improve initial product design or increase operational efficiency. We're implementing Generative AI to solve our users’ problems, and we’ve found two use cases where Generative AI models can help improve the performance-based design of our products.
Quick compliance checking
When room and building designs need to meet specific health and safety legislation or codes, such as building accessibility, emergency exits, and ventilation, the rules-to-model generators can help architects and designers check rules quickly. Design specifications for these requirements can be inputted into generative models so that the model uses the rules as prompt-text instructions, for example, to generate a floor plan from an existing drawing that meets the code specified.
Sustainable building design
The rule-checking process can be expanded to include any set of rules that could instruct a model to enhance a building's design. For example, suppose a model is trained with data on how much direct sunlight each room in a building will have. In this case, the model could create more energy-efficient heating and air conditioning configurations. Or a model could create a design that layers the necessary soundproofing materials when provided with data on ambient noise levels. With the increasing demand for sustainability, the correct use of Generative AI is set to become a vital tool for furthering the design of sustainable buildings.
Current challenges to AI in CAD
Using AI in CAD development presents its own set of challenges. One roadblock is that AI-enabled CAD systems aren't based on NLP models yet, so they are currently relatively rigid. Technical work needs to be done on this point to increase the accessibility of these systems by training Generative AI models to understand natural language instructions.
Another significant barrier is the resistance by design professionals to adopt AI technologies. For some, the idea of AI interfering with or replacing creative processes is deterring. It may be counterintuitive, but technologies like Generative AI present the opportunity to increase creativity for industrial designers and architects. Building rote processes, like rule checking and rapid image generation into design work, gives designers time to experiment and play with their creativity – reaping the benefits of an enhanced rather than a redundant creative process.
Want to know more about BricsCAD?
If you want to learn more about BricsCAD, check out our YouTube channel, or take a peek at the rest of the Bricsys blog.





