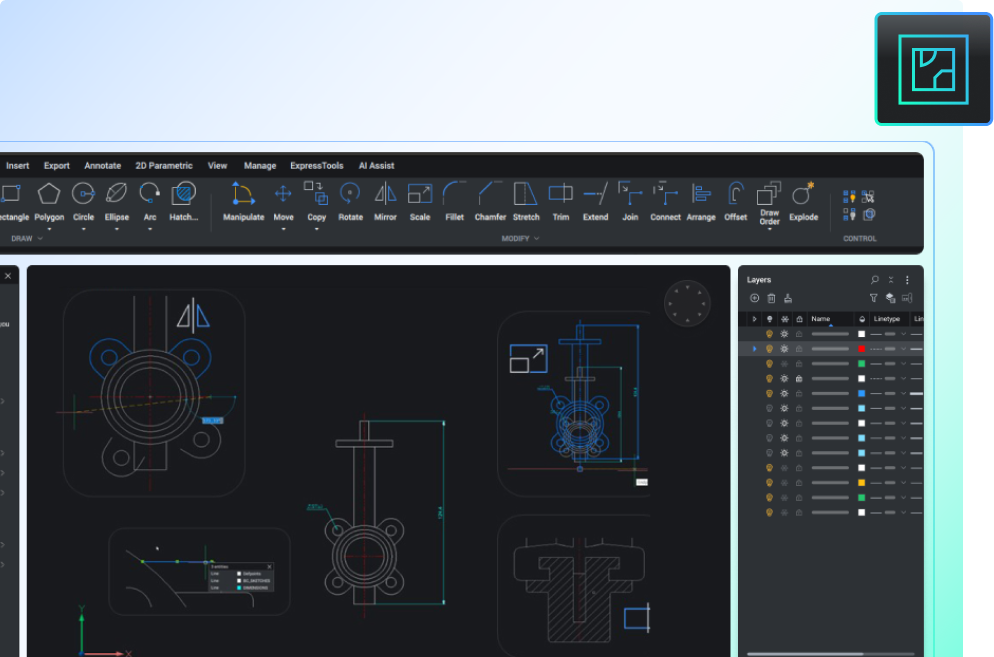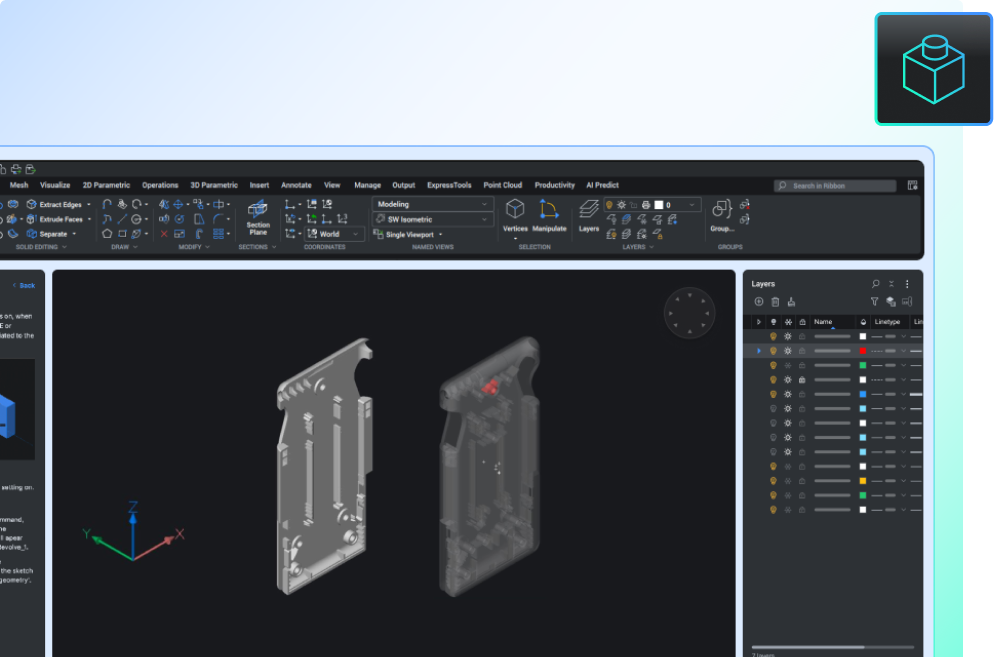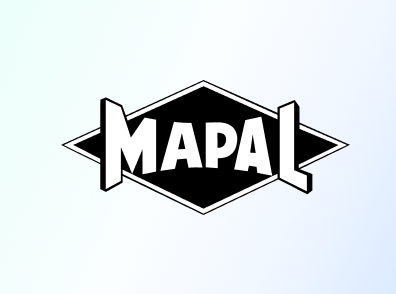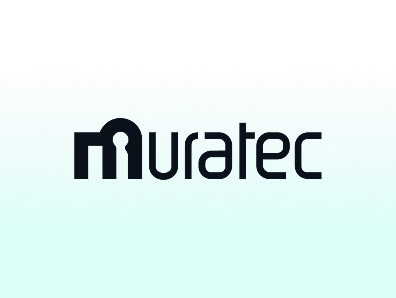DWG-based CAD platform
for mechanical design
Professional, familiar DWG‐based 2D & 3D CAD for mechanical design and drafting.
Price starting from €475/year
* Free 30-day trial, no credit card required.
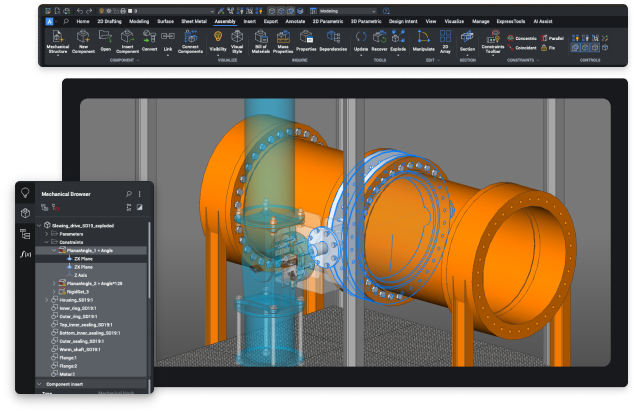
INCLUDED TOOLSETS
Mechanical tools
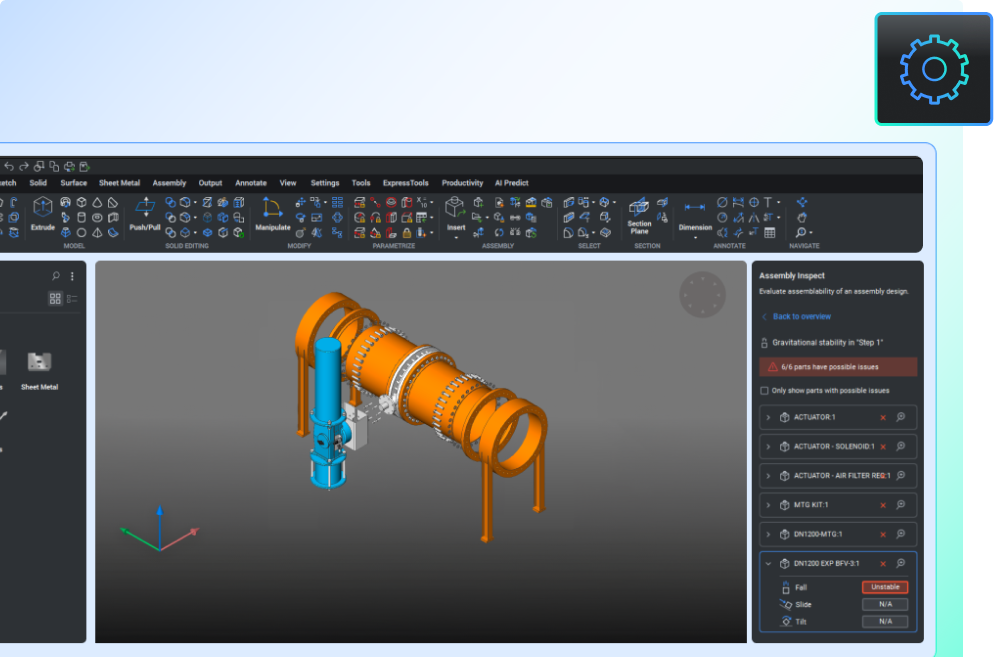
Mechanical tools
Create 3D assemblies and 2D detailed documentation of manufactured products.
Design for Manufacturing and Assembly (DFMA) Tools.
2D Drafting
3D Modeling




BENEFITS
The fastest path to complete and accurate production materials
For creating 3D assemblies and 2D detailed documentation of manufactured products.
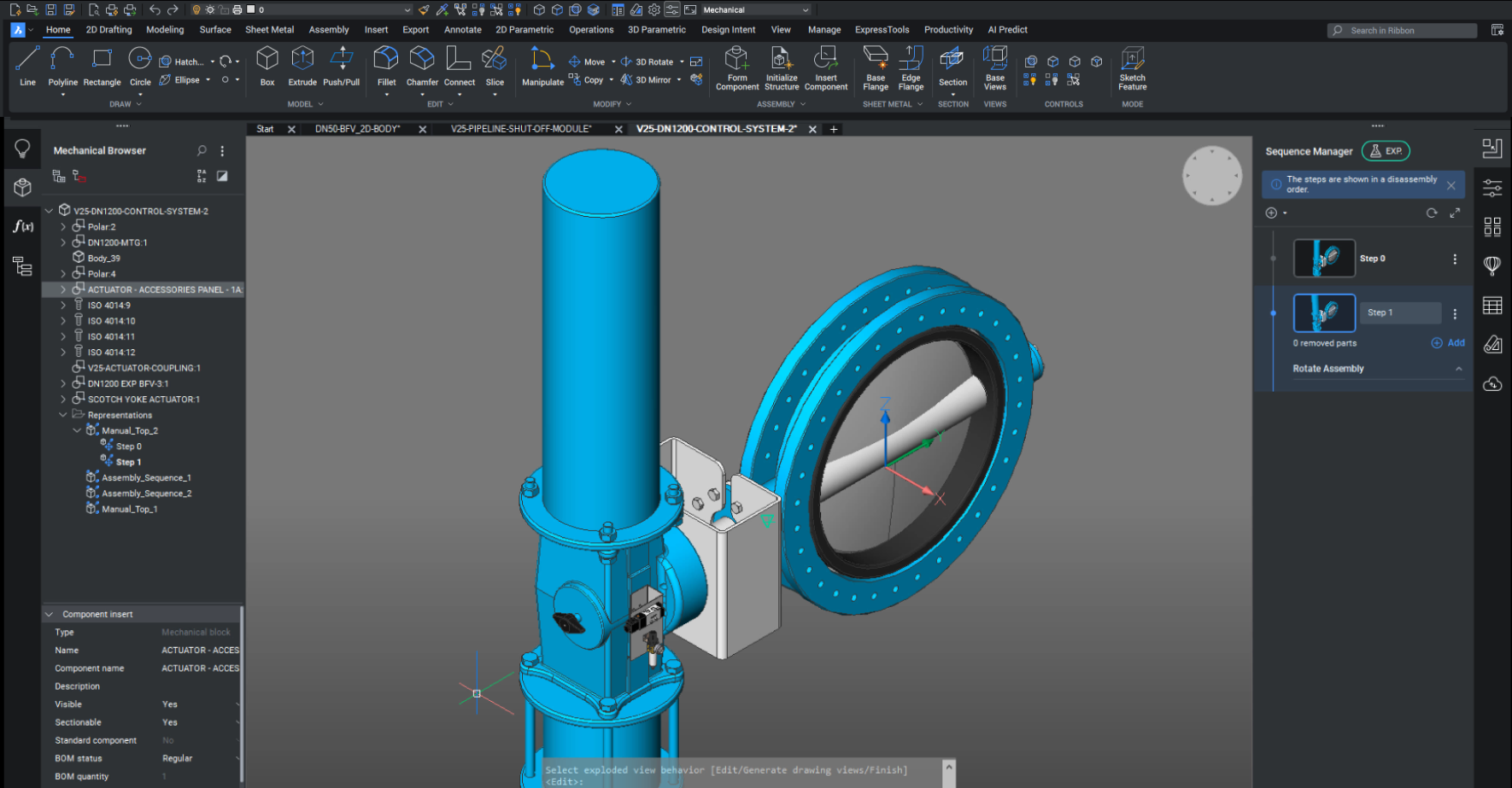
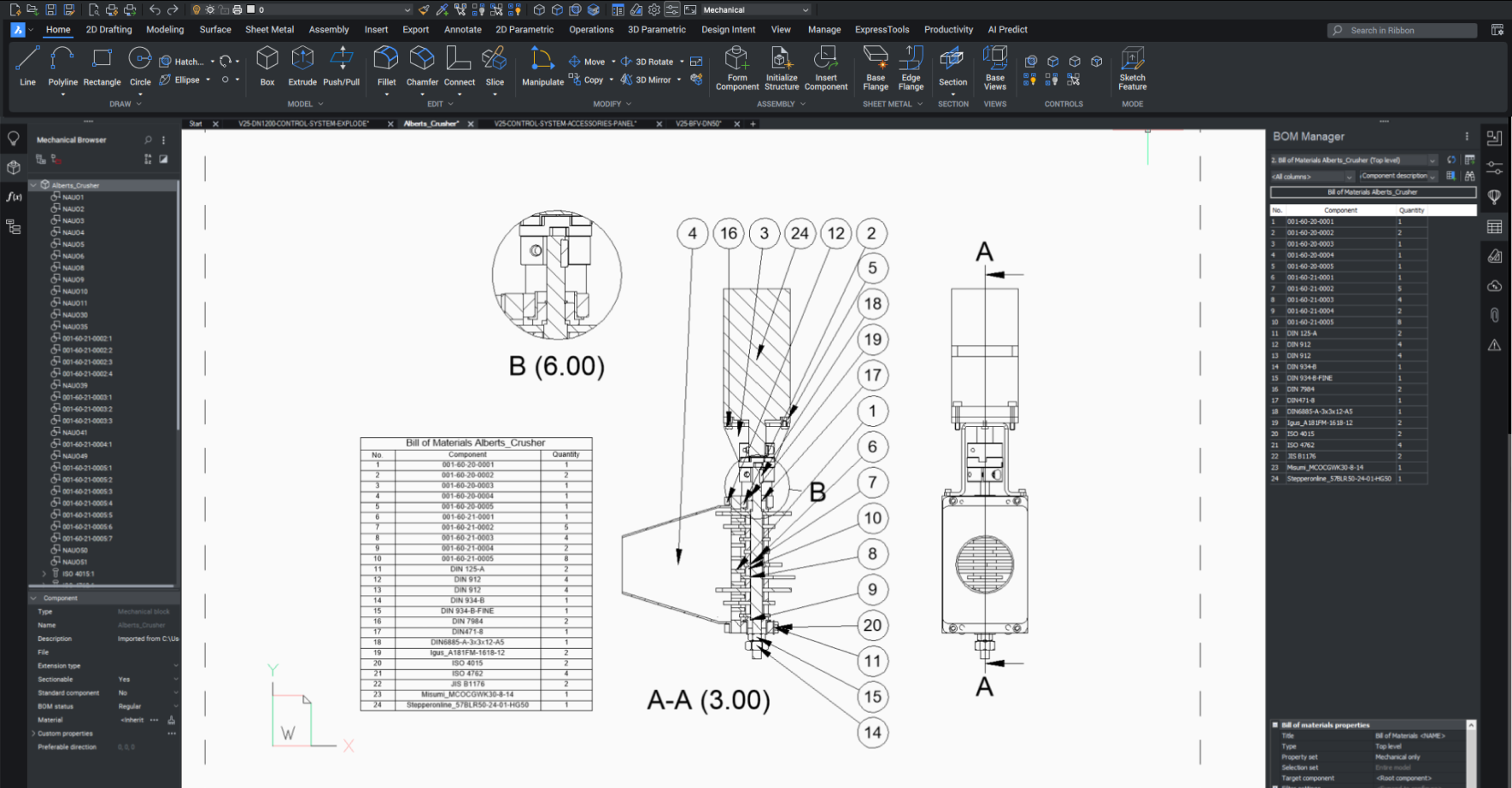
Fully compatible with industry-standard DWG
Easily open, edit, and reuse metadata and features in legacy CAD drawings, such as parts list and references, symbols, and annotations.
Mechanical Browser
Quickly view and modify parametric properties of mechanical parts and assemblies from a central panel.
Parametric standard parts
Build from a library of 30,000 standard mechanical components of 800+ different types, all with customizable parameters.
Bottom-up and top-down assembly design
Create complex hierarchies of parts and sub-assemblies using bottom-up or top-down design methods.
CAPABILITIES
What can you do with BricsCAD Mechanical?
Generate fully associative BOMs
Create BOM and part lists automatically using the Block and Part Reference data.
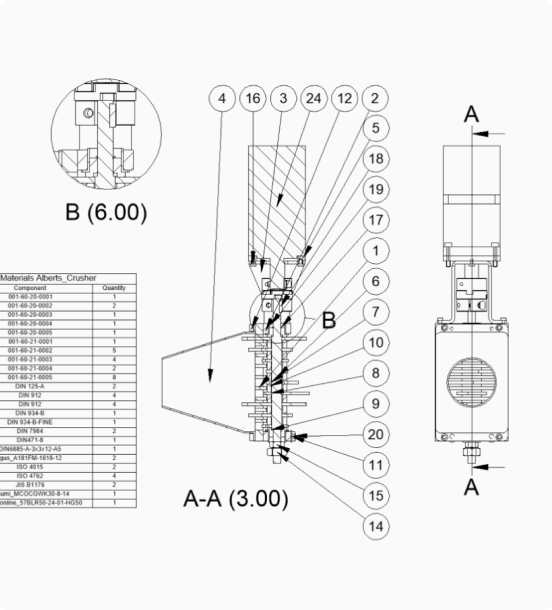
Automatically convert 3D entities to sheet metal
Translate 3D models to 2D documentation
Assembly inspection toolkit
ADD-ON
Communicator for BricsCAD
High-fidelity 3D CAD import/export
Seamlessly import models from other major CAD tools with this add-on
BUY BRICSCAD
All our CAD software
CUSTOMERS
Leading companies trust Bricsys
30 day trial
