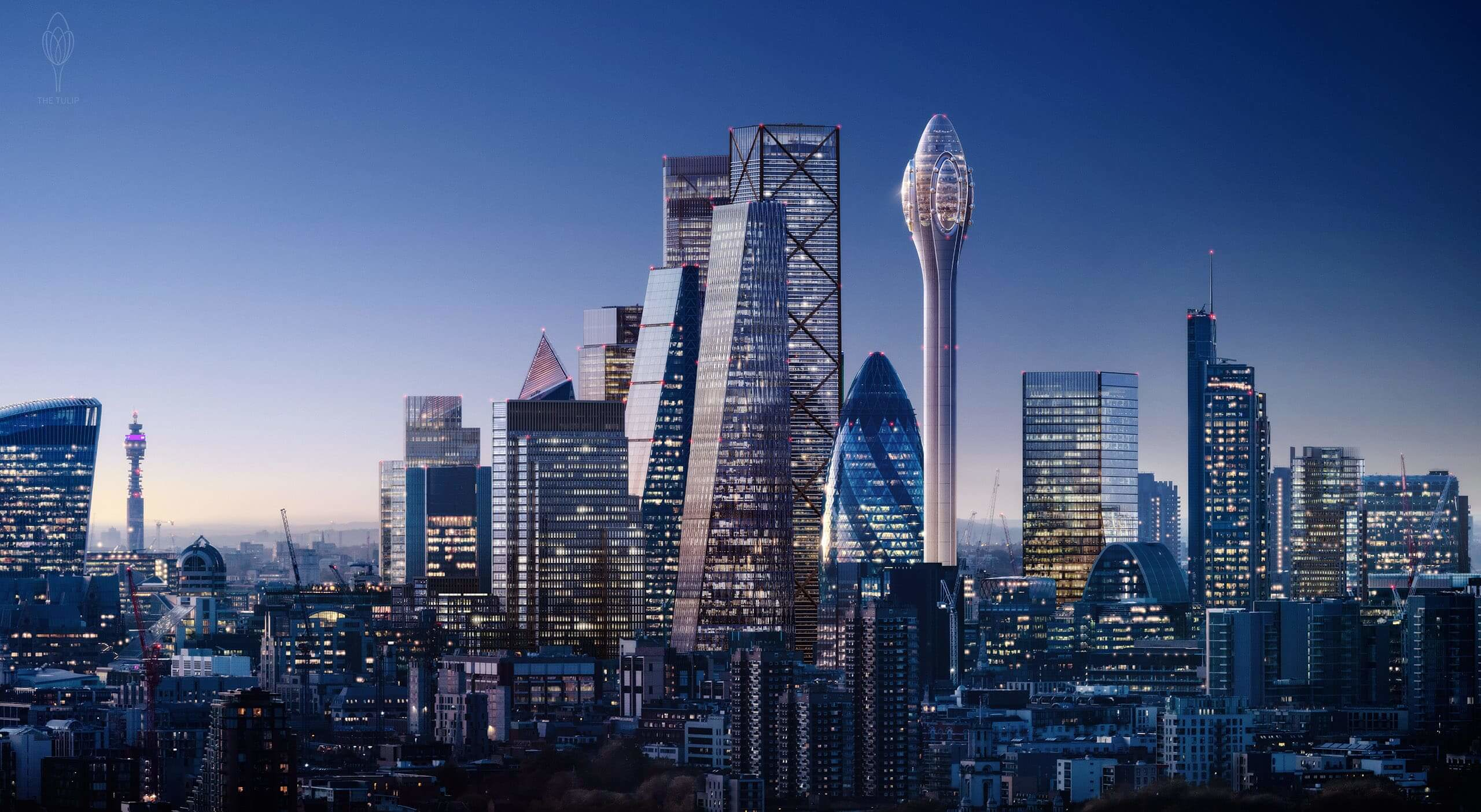London has historically been a place where some of the most noteworthy buildings have been built. However, The Tulip seems to have reached the limit on what London Planning permissions will allow. Is the latest proposal for a 305m (1,000ft) high, futuristic structure a step too far?
The London Skyline
England is often viewed as somewhat eccentric and this is not restricted to its people. Even its buildings are often unusual. London, particularly with regard to its skyline, has never been one to shirk quirky and somewhat bizarre buildings. The majestic Saint Paul's Cathedral, with its perfectly domed roof, has decorated the Thames since its completion in 1711. Whilst the Houses of Parliament, with its iconic Big Ben clock tower, has been a major draw for visitors around the world since its completion in 1885.
More recently glass and steel wonder structures, such as Canary Wharf, decorate the skyline. This complex includes the One Canada Square building 235m (770ft), the tallest building in Britain when it was completed in 1990. It held onto the top spot until 2012 when the Shard 310 m (1,016 ft) stole the crown. It was the tallest building in Europe at the time! Then there have been the more controversial buildings such as the Gherkin and the Walkie Talkie, that have divided opinions fiercely.
The new kid on the block

Artist's impression fo The Tulip. Image credit: The Tulip
But now there's a new and even more outrageous structure proposed. As you may have read, on the 13th November 2018 plans were submitted for the "Tulip" in London. If completed it would be a colossal 305m (1,000ft) high, making it the second tallest building in London. However, some sources suggest it may wind up being even taller and in 2025 become London's tallest building.
It was designed by architecture firm Foster + Partners and would be funded by J Safra Group, an American finance company. These companies are currently responsible for the ownership and design of the Gherkin, the Tulip's proposed neighbor.

Rotating pods on the outside of The Tulip. Image credit: The Tulip
Construction
The proposal is to create the cultural, educational, business and technology center, solely as a tourist attraction. There would be no office space and no rooms in the "stalk" between the ground and the 12-floor "bud". The bud would include a glass "sky bridge" and glass slides! Whilst the 3 outer sides of the bud would feature rotating glass pods. Much like a super high version of the London Eye.
The footprint of the Tulip would just 445m2 (4790 ft2). The area of the typical core (stem) is an extremly narrow 160m2 (1722ft2)!
The Tulip would be supported with foundations of 1.8m diameter piles deep into the notoriously soft London ground. The outer piles are designed to resist compression and tension. Additional 1.5m diameter compression piles would feature under the central lift shaft. Concrete buttresses at the tower's base would also be used to stiffen the structure.
A pair of tuned mass dampers would sit at the lower levels of the structure to counteract wind force.
The top floors of the tower would be made from composite slabs and supported by a steel frame. 6 steel columns would prop-up the outer edges. These are to be supported by three concrete corbels at the base of the bud. To hold-up the inner edges of the floors steel plates would be embedded into the walls of the concrete lift shaft.
Controversy
In December Historic Royal Palaces first voiced its concerns about the Tulip design because of the impact the building would have on the Tower of London, a protected world heritage site.
In January the tower was back in the headlines as, in a 15-page document, the Greater London Authority (GLA) deemed the tower to be in of breach the London Plan. The reasons given were that access would not be free to visitors and the tower would "harm" protected views of the Tower of London. They also raised significant concerns as to the suitability of the Transport links in the area.
The height appears unjustified and the introduction of significant expanse of solid and inactive building frontage would appear incongruous in the existing faceted context of the Eastern Cluster, drawing significant attention in this heritage sensitive location. -- GLA
Most recently, in February the City of London Corporation's tourism team spoke out against the Tulip over fears that the transport links were not sufficient for the projected number of visitors to the area.
As part of the planning process, we will continue to work with the City of London Corporation to resolve these matters raised and to improve the package of public benefits associated with the Tulip. -- A spokesman for The Tulip Project
Source: Telegraph
Meanwhile, on Twitter, the design has raised eyebrows. The reactions have been widely mixed, with many people claiming that it looks like a "cotton bud", or worse...
What are your thoughts?
At the time of publishing the future of the proposed design looks shaky. So will London's most outrageous building ever get the all clear?
Do you think you could design a better tourist attraction for London?
Easy to try, easy to buy, easy to own. That's BricsCAD. Try all of our products, for free for 30 days at www.bricsys.com. Freedom of choice, plus perpetual (permanent) product licenses that work with all languages, in all places. You'll love what we've built for you with the BricsCAD V19 product family.
TL;DR:
The Tulip would feature rotating viewing pods a skywalk, glass slides, and no office spaces. It has been hit by criticisms for its impact on views of the Tower of London, the cost of entrance and the transportation links. Its shape has also raised some eyebrows on Twitter. The planning permission has not been formally rejected or granted.
Header credit: Edag

