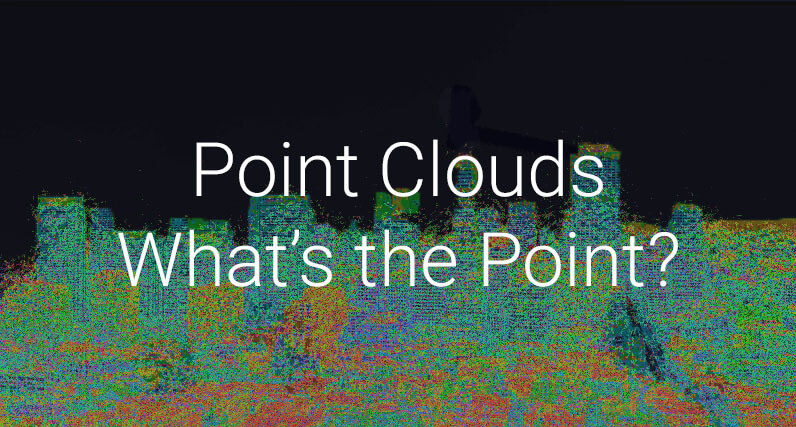Point clouds have become such an essential tool in areas like geographical mapping, CAD and BIM modeling, etc., that it is worth writing some dedicated blog posts about them. This series of blog posts will cover topics like what point clouds are, the principles of scanners used to create them, and their application in different domains.
A point cloud collects millions (sometimes billions) of points from a scanner. It is essential to realize that these points are always located on the surfaces of objects. Each issue has three coordinates to position it in space and often also color and intensity information.
You can watch point clouds in action with BricsCAD.
In a nutshell
One source of point clouds is laser scanners. This scanner creates a point cloud by emitting a laser beam in a particular direction (described by angles φ and θ). This beam reflects somewhere on a surface, and the distance r to this reflection is measured. The result is one point in the point cloud [Figure 1] a). We are sweeping this beam around and measuring the distances to all these reflections on surfaces, resulting in a point cloud [Figure 1] b and c). [Figure 1] d) is the ideal CAD model we would like to reconstruct from the point cloud.

Figure 1: A point cloud from a laser scanner. See the body text for more explanation.
On the one hand, a point cloud is the raw measurement of real-world objects. On the other hand, it is just a collection of "dumb" points without interpretation or the physical meaning of what is represented. Humans can readily recognize objects in point clouds but need much time for all meaningful things in the point cloud. That is where clever software using Artificial Intelligence / Machine Learning can help to do part of this monotonous job for them.
Point clouds only contain information on the outside of objects. This is in contrast with data from ultrasound, CT, or MRI scanners, which include data of the entire inside of the objects as well). [Figure 2] gives a visualization of a point cloud of a technical elevator room. The same scene is shown in [Figure 3] except that the front panels of the cabinets are now clipped away, indicating that the point cloud has no information inside these cabinets.

Figure 2

Figure 3: The same scene as in [Figure 2], but now also clipping away the front of the technical cabinets.
Application examples
Some examples of domains that use point clouds:
- Creating or updating geographical maps with height information of large areas scanned from airplanes or satellites
- Providing a reference to create CAD models from real-world objects.
- Automatic quality inspection by comparing a computer model with reality:
- Follow the different steps during production.
- Inspect a finished product for errors.
- Check deformations or other wear over time.
Use case old style
Imagine you are an architect with a project to retrofit or refurbish an existing building. You want to start with a model of the situation as it currently stands. If such a model is unavailable (like most buildings built before 1980), you must create this. So it would be best if you had many measurements for this building.
First, you must measure reference points like room corners. Starting from these corners, you can create walls and floors. From those, you can create your building model. In the past, people needed to measure these reference points by hand. With these points, they could then build the CAD model. As you can imagine, this is extremely time-consuming and thus expensive. Also, if during modeling, it appeared that some measurements needed to be remembered, they needed to be done again.
Point clouds to the rescue
Nowadays, laser scanners like the Leica BLK360 can automatically measure half a million points per second with an accuracy better than half a centimeter. The result is a set of millions (in some cases even billions) of measured points with the color information of a scene in just a fraction of the time humans could do it. This gives a much more solid reference to start modeling. As a bonus, you also get an excellent visual impression of that scene.
Some people confuse a point cloud with a 3D model. Remember, a point cloud contains exact measurement points but NO knowledge of what these points represent. This is in contrast with a 3D model like a BIM. Such a model contains solid geometric shapes with information; their materials, what role in the building these shapes have (wall, support column, etc.), what relation they have to other parts of the building (to which other walls/floor/ceiling are they connected), ...
Next posts
A future post in this series will discuss how such a 3D model is created from a point cloud. Just remember that creating such a 3D model from a point cloud even takes a human expert a lot of time and effort.
Ready to try BricsCAD
Easy to try, easy to buy, and easy to own. That's BricsCAD. Try BricsCAD for free for 30 days. Freedom of choice, plus perpetual (permanent) product licenses that work with all languages in all places. You'll love what we've built for you with the BricsCAD product family.
Keep Reading
How to use point clouds in BricsCAD
- What's the point?
- Pointless without scanners
- Avoid cloudy expectations during a scanning project
- A cloud of software
- On point performance
- Scan-to-BIM
This series of posts mention examples of companies’ device software packages. These examples are not meant as an evaluation or a recommendation by Bricsys, but rather as illustrations of what is currently available in this fascinating field, both in academic research and commercial applications!


