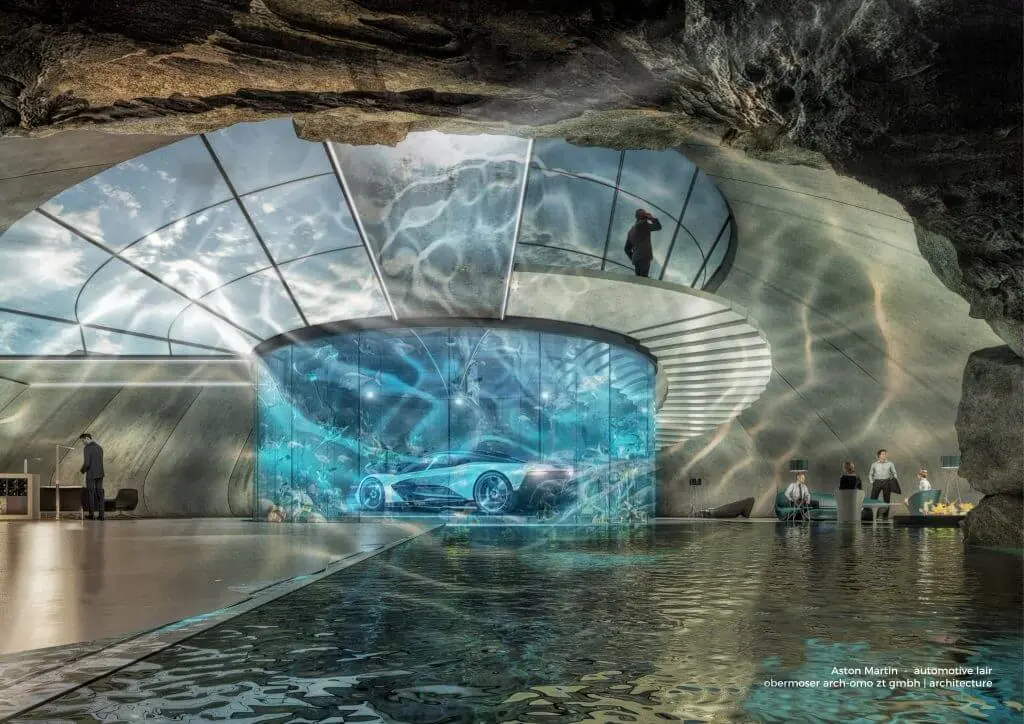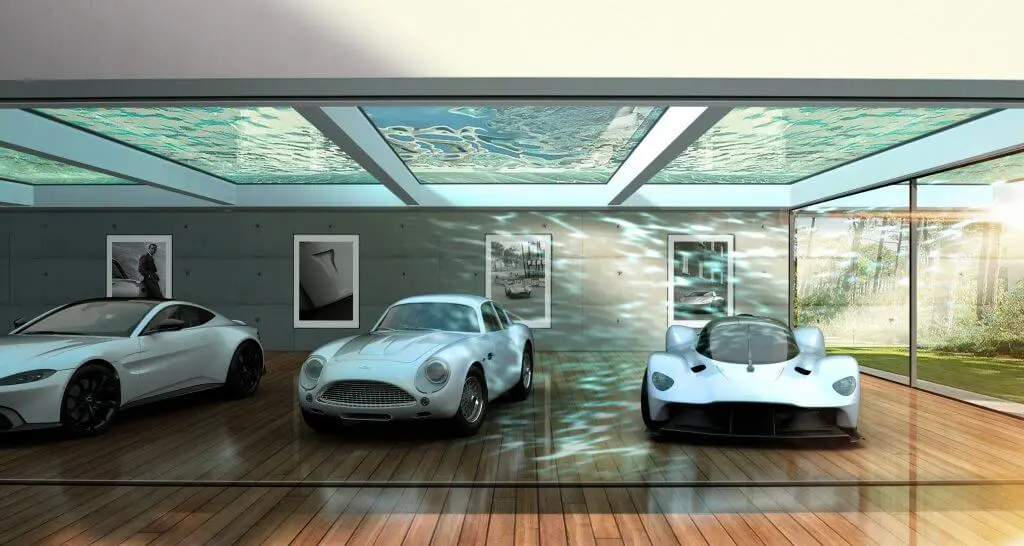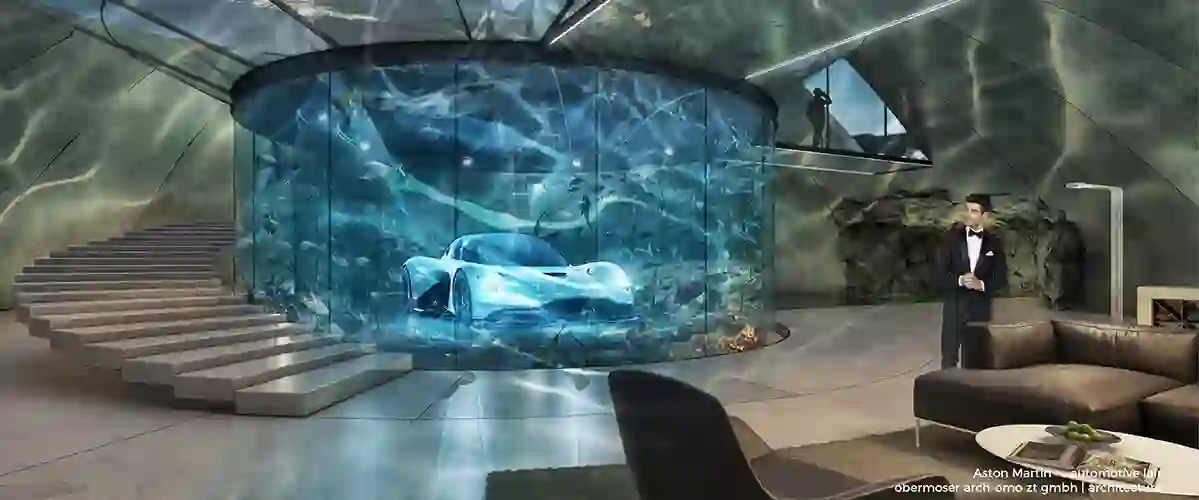Forget pimping your ride. Why not pimp your garage? Now you can with Aston Martin's Galleries and Lairs. Is this automotive architecture at its finest?
TL;DR
Aston Martin is offering an exclusive car storage design service...
The designs are as wild and unique as their cars and the only limit, seemingly, is your budget. Their designs feature intriguing, underwater skylights, car-sized aquarium casing, and luxurious spaces for you to relax and admire your prized possession from all angles. Aston Martin is also building a residential complex in Miami, not far from Porsche's own designer tower.

©Aston Martin
Car Lair
If you've ever thought your garage could do with a bit of sprucing up and that the lighting didn't showcase the paintwork of your car satisfactorily, then you might want to consider Aston Martins' new Galleries and Lair's service.
The designs are as wild and unique as their cars and the only limit, seemingly, is your budget.
Imagine a home or luxury retreat built around your car. Picture creating the ultimate space to showcase your own automotive works of art. This is now achievable. -- Marek Reichman, Aston Martin Chief Creative Officer.

©Aston Martin
The typical vision for a garage of specialist cars evokes bright white walls, floodlighting, and polished flooring. Aston Martin hopes to change all this, their designs feature intriguing, underwater skylights, and car-sized glass cabinets. Truly luxurious spaces for you to relax and admire your prized possession from all angles. Create yourself a true "man cave" or a well-lit gallery.

©Aston Martin
One render even features a large, circular aquarium and a swimming pool encasing the car. Judging by the renders, you would need to drive your car onto a platform and then have it lifted down, very Batman!
Aston Martinarchitecture
Amazingly this isn't the first time Aston Martin has decided to take on the architectural industry. The team has worked on a number of dealerships globally, including their largest dealership the House of Aston Martin Aoyama, Tokyo.

Aston Martin Residences at 300 biscayne boulevard. ©Aston Martin
The team has also worked on the Aston Martin Residences in Miami in conjunction with Revuelta Architecture and Bodas Miani Anger. It is currently set to be completed in 2022. This 66 story tower block features a range of luxury apartments of 65 m² (700 sq ft) to 176.5 m² (1900 sq ft) costing between $500,000 (€450,000) and $35,000,000 (€31,730,000)! Incredibly over 50% of these have already sold!
The design also includes private pools for the 7 penthouses and 1 duplex apartment. A carbon fiber reception desk will stand in each of the lobbies, whilst a gym, helipad, valet, rooftop infinity pool, virtual golf room, art gallery, a 'teen center', two cinemas, and a full-service spa round up the truly luxurious building.
More Automotive Architecture
Astin Martin isn't the only ones at the automotive architecture game. Porsche already has a 195-meter high tower block with 132 residencies. This Porsche designed residential block famously features a car elevator, allowing you to switch your loving gaze between your car and the stunning Miami coastal view, even from the top floor. This building also features private wine lockers, a movie theater, spa, virtual golf room, 4 car race simulator, a restaurant, and a bar.
Design your own Automotive inspired architecture
It's easy with BricsCAD Shape. Download free for life at www.bricsys.com. Then make the effortless move to BricsCAD BIM. Freedom of choice, plus perpetual (permanent) product licenses that work with all languages, in all places. You'll love what we've built for you with the BricsCAD® product family.
Disclaimer: These links are being provided as a convenience and for informational purposes only; they do not constitute an endorsement or an approval by Bricsys of any of the products, services or opinions of the corporation or organization or individual. Bricsys bears no responsibility for the accuracy, legality or content of the external site or for that of subsequent links. Contact the external site for answers to questions regarding its content.

