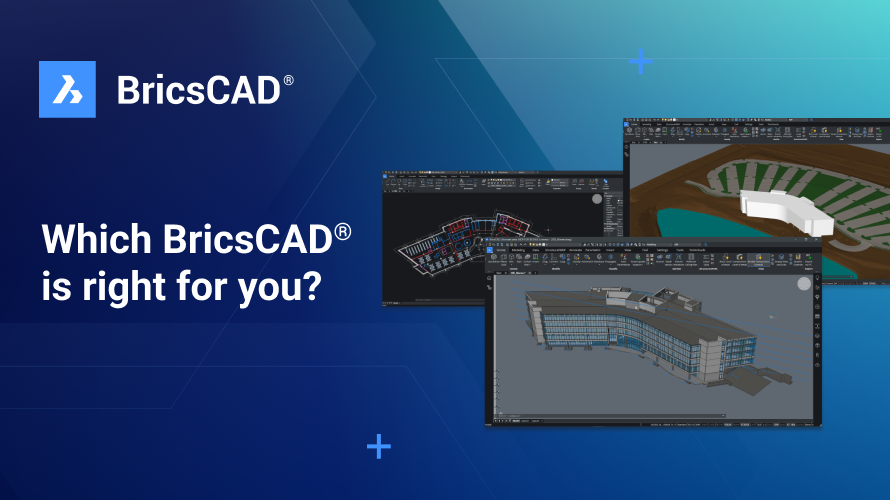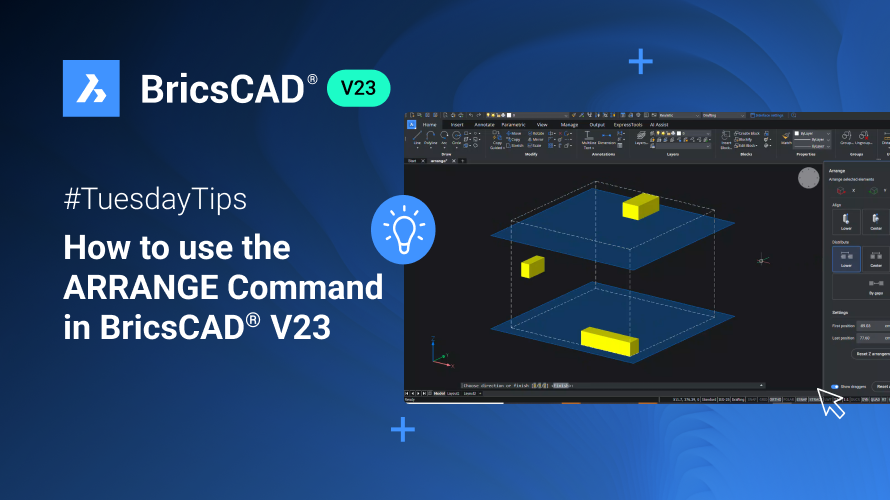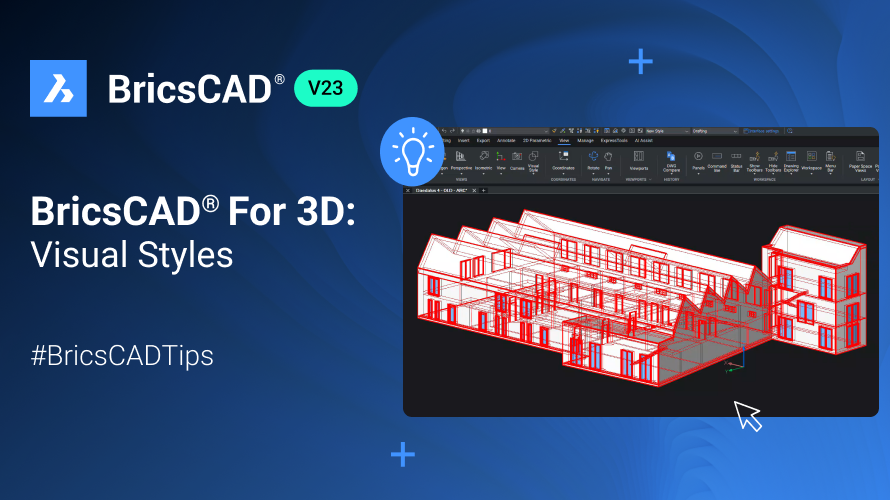If you're considering BricsCAD®, you're probably wondering – which BricsCAD is right for me? There are five BricsCAD editions so you can choose the BricsCAD that suits your needs best. Whether you're working in 2D, 3D or both, there's a BricsCAD for you. Choose from BricsCAD® Lite, BricsCAD® Pro, BricsCAD® BIM, BricsCAD® Mechanical or BricsCAD® Ultimate. Let's take a look at the various BricsCAD product levels!
BricsCAD® Lite: Intelligent and efficient 2D CAD for professionals
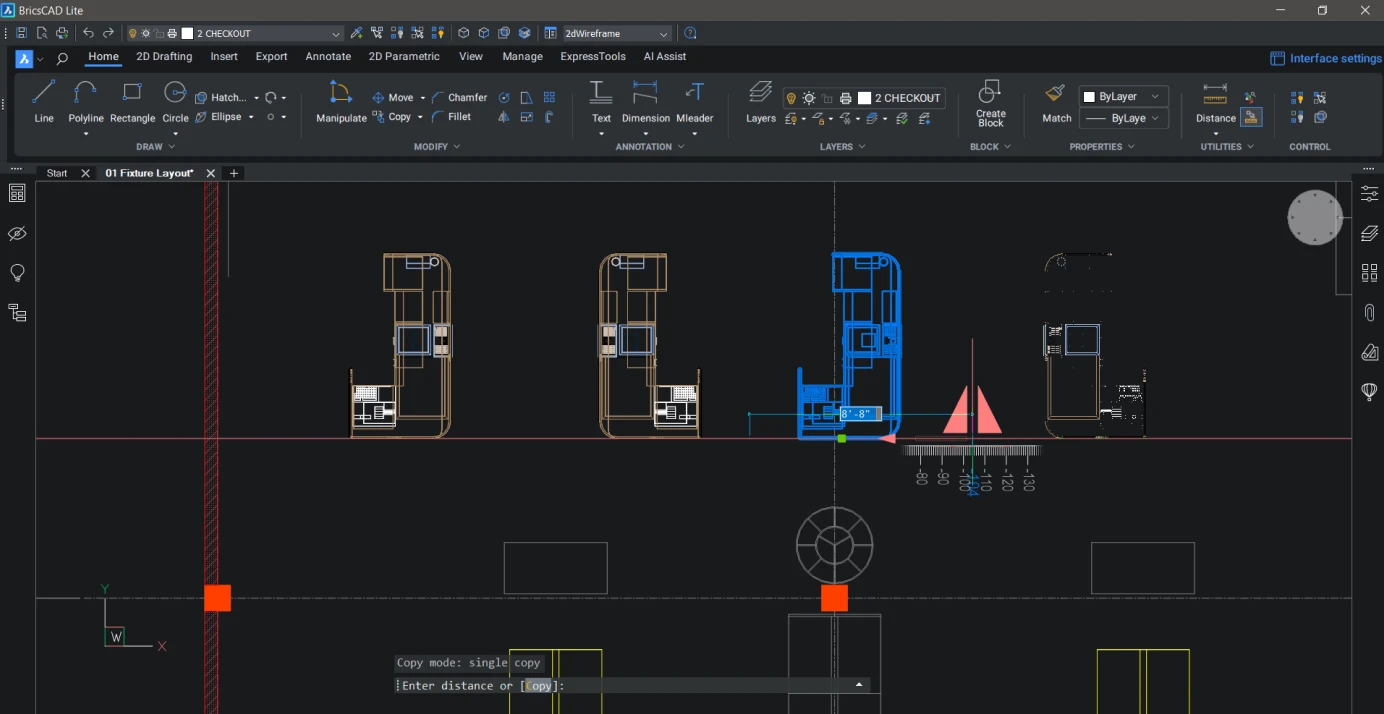
BricsCAD Lite is a professional 2D CAD software that is perfect for creating general 2D designs. It provides AI-driven productivity tools, making the software intelligent and efficient. Compared to AutoCAD LT®, it allows you to view, move, copy, or mirror 3D models. However, it does not allow editing or creating new 3D entities. BricsCAD Lite has the same command names, aliases, and system variables as AutoCAD®, making it a familiar environment for AutoCAD® users. It is also highly compatible with AutoCAD LT® 2022, making the transition process easy.
BricsCAD® Pro: Professional 2D and 3D CAD without compromise
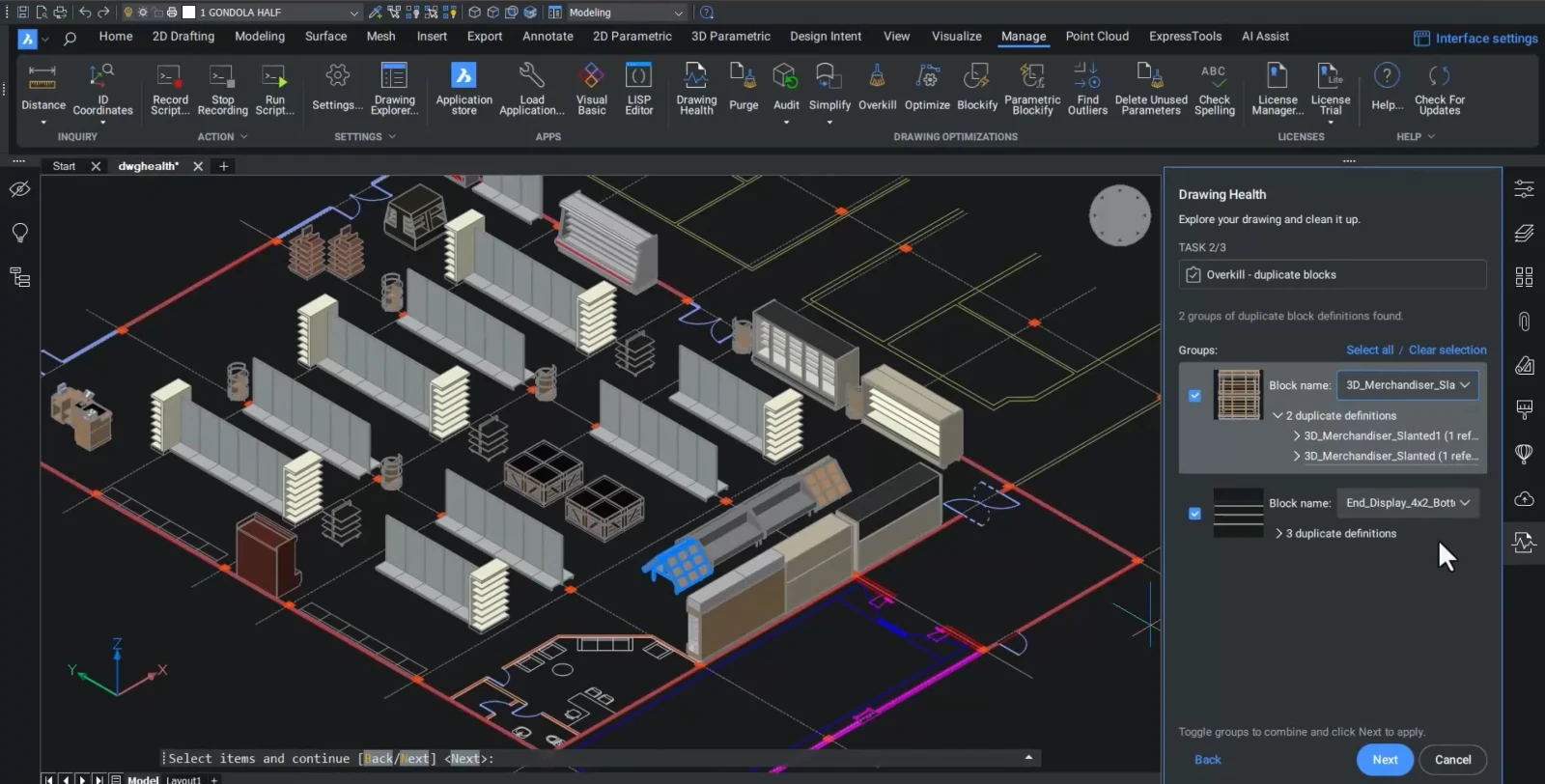
If you work with both 2D drawings and 3D models, BricsCAD Pro is the right edition for you. It includes all the features of BricsCAD Lite, and it allows you to model directly in 3D with a full 3D constraint system, rendering with materials and lighting, and access to third-party applications. BricsCAD Pro is based on industry-standard DWG with full command script, macro, and menu compatibility, making it easy to switch from another CAD software. It is commonly used in the plant design, electrical, structural, HVAC, civil, and AEC industries.
BricsCAD® BIM: CAD Software with BIM capabilities

BricsCAD BIM is a flexible platform for 2D drafting, 3D modeling, and BIM. It includes all the features of BricsCAD Pro, and it provides a safe path to BIM for CAD users without the disruption of learning a traditional BIM system. You can use your current CAD skills to smoothly move to creating real Building Information Models in record time, while using AI-driven productivity tools to accelerate your time to deliverable. BricsCAD BIM allows you to model with a 3D workflow unrestricted by pre-defined parts or library components. It is also possible to link BIM with fabrication workflows in the BricsCAD Ultimate package.
BricsCAD® Mechanical: Advanced mechanical design tools without compromise
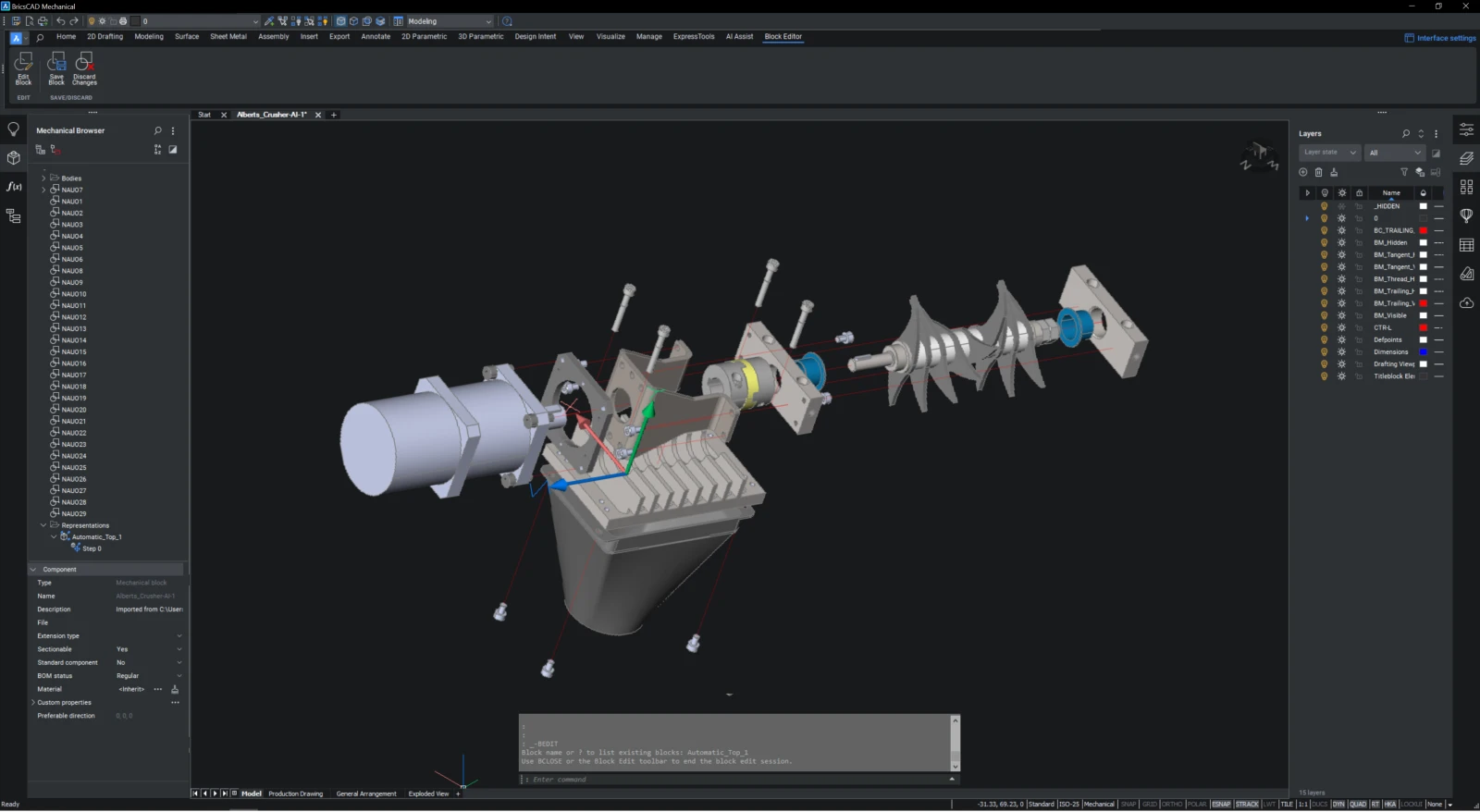
BricsCAD Mechanical includes a complete mechanical design tool-kit, as well as all the tools and features found in BricsCAD Pro. With advanced mechanical design tools, industry-standard DWG, and sheet metal functionality, BricsCAD Mechanical is perfect for designing parts and components, sheet metal fabrication drawings, and assemblies.
BricsCAD® Ultimate: All-in-one CAD software without compromise
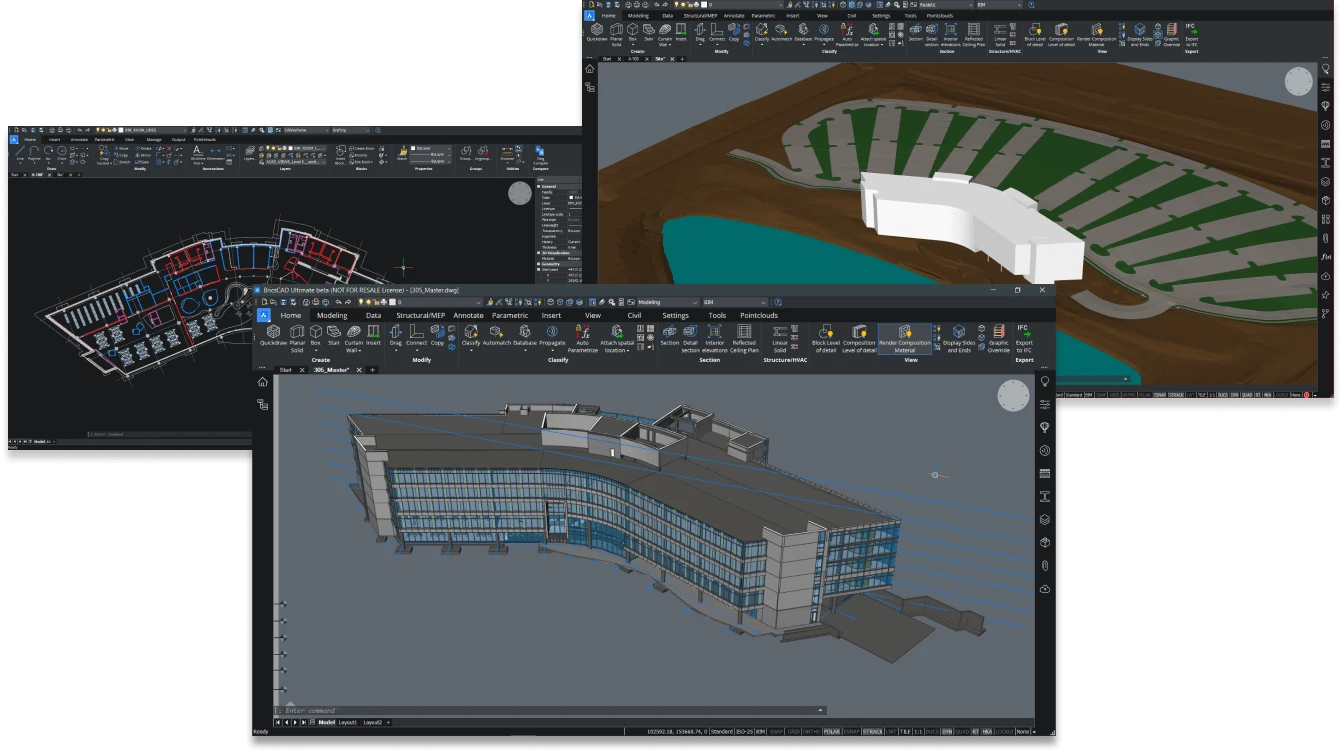
BricsCAD Ultimate is the most comprehensive edition of BricsCAD, providing all the features of BricsCAD Pro, BIM and Mechanical, and additional tools for 3D modeling, sheet metal design, and assembly design. BricsCAD Ultimate is ideal for businesses in the manufacturing, aerospace, and automotive industries that require advanced 3D modeling tools and assembly design. With BricsCAD Ultimate, you can create complex 3D models with ease and precision, and link BIM with fabrication workflows. BricsCAD Ultimate is the perfect solution for businesses that require the most comprehensive 3D design tool for their needs.
BricsCAD offers a range of professional CAD and modeling tools made for designers, innovators and engineers - without compromise. With five editions, there's a BricsCAD suitable for different industries and requirements, from 2D drafting to 3D modeling and BIM.
Get started with BricsCAD® today!
Buy BricsCAD or download the 30-day free trial now and experience the power of BricsCAD for yourself.
